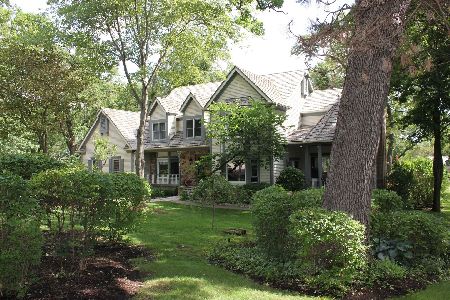5454 Tall Oaks Drive, Long Grove, Illinois 60047
$799,000
|
Sold
|
|
| Status: | Closed |
| Sqft: | 2,946 |
| Cost/Sqft: | $271 |
| Beds: | 4 |
| Baths: | 3 |
| Year Built: | 1987 |
| Property Taxes: | $14,523 |
| Days On Market: | 1393 |
| Lot Size: | 1,01 |
Description
Two story home ready for new owners. 1st-floor presents living room w/ French doors to family room - great for privacy. Family room highlights 2 sliding doors, marble fireplace & access to kitchen & living room. Kitchen presents maple kitchen cabinets, granite countertops, warming drawer, top-of-the-line SS appliances 2nd-floor master bedroom & ensuite, including rain shower, large vanity, skylight & jetted tub. Basement highlights great space for entertaining or additional space for indoor activities. Backyard presents large deck w/ benches & great privacy w/ evergreens on both sides. Must-see home boasts a circular driveway, for additional parking&oversized 3 car garage w/ ample storage space and high ceiling.
Property Specifics
| Single Family | |
| — | |
| — | |
| 1987 | |
| — | |
| — | |
| No | |
| 1.01 |
| Lake | |
| Oak Hills | |
| 0 / Not Applicable | |
| — | |
| — | |
| — | |
| 11363833 | |
| 15184020010000 |
Nearby Schools
| NAME: | DISTRICT: | DISTANCE: | |
|---|---|---|---|
|
Grade School
Country Meadows Elementary Schoo |
96 | — | |
|
Middle School
Woodlawn Middle School |
96 | Not in DB | |
|
High School
Adlai E Stevenson High School |
125 | Not in DB | |
Property History
| DATE: | EVENT: | PRICE: | SOURCE: |
|---|---|---|---|
| 19 Jun, 2018 | Sold | $606,000 | MRED MLS |
| 20 Apr, 2018 | Under contract | $599,000 | MRED MLS |
| 18 Apr, 2018 | Listed for sale | $599,000 | MRED MLS |
| 2 May, 2019 | Under contract | $0 | MRED MLS |
| 15 Mar, 2019 | Listed for sale | $0 | MRED MLS |
| 2 Jun, 2022 | Sold | $799,000 | MRED MLS |
| 19 Apr, 2022 | Under contract | $799,000 | MRED MLS |
| 1 Apr, 2022 | Listed for sale | $749,000 | MRED MLS |
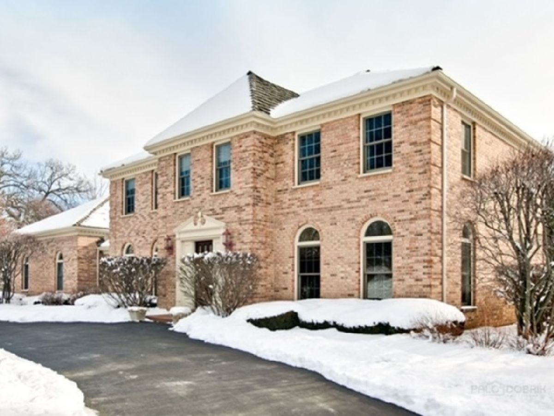
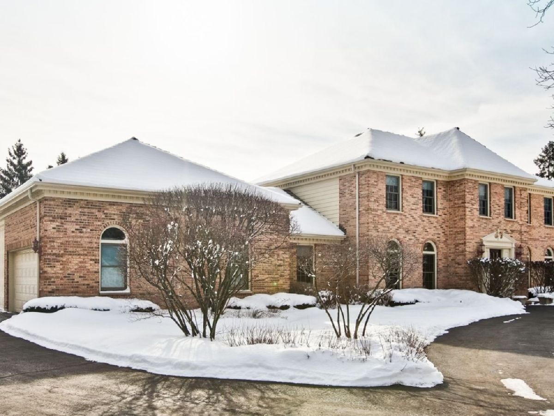
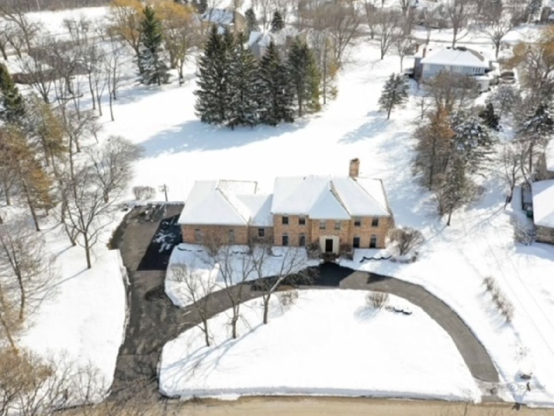
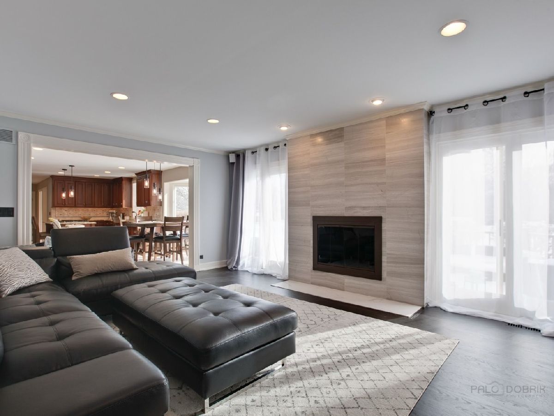
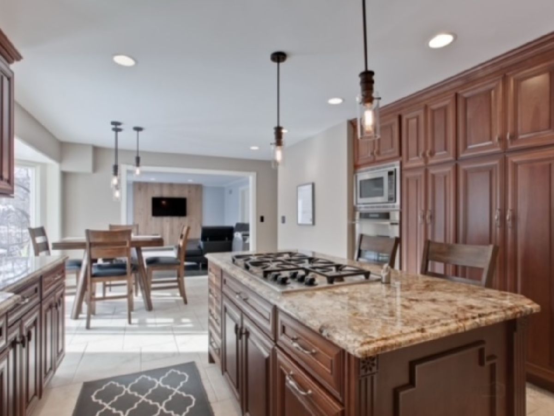
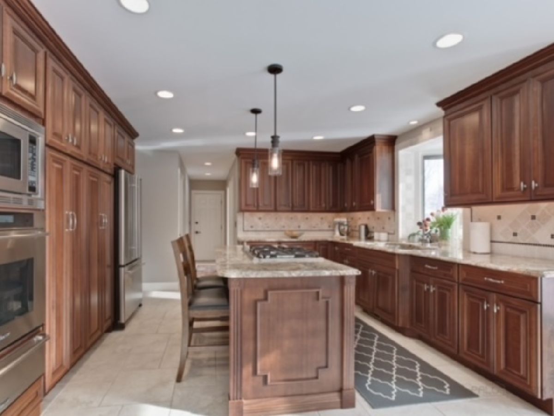
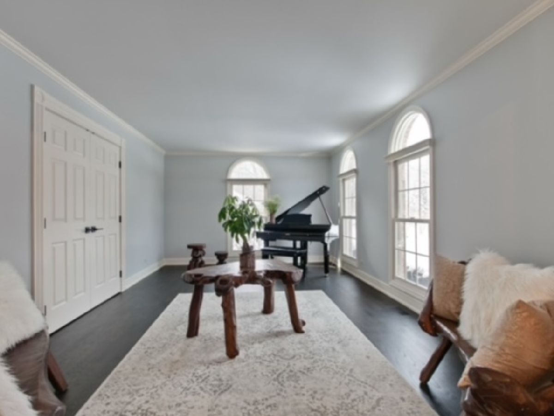
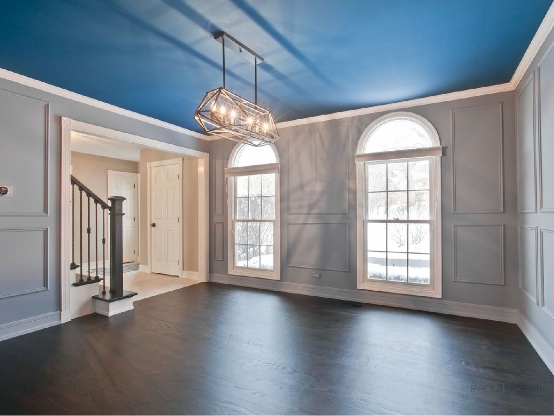
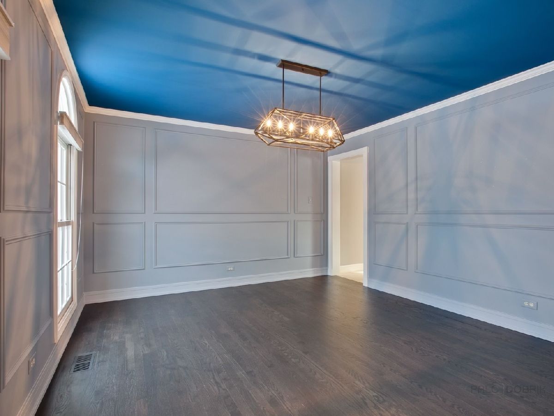
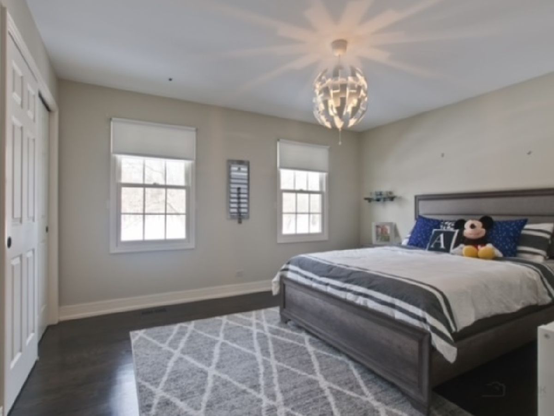
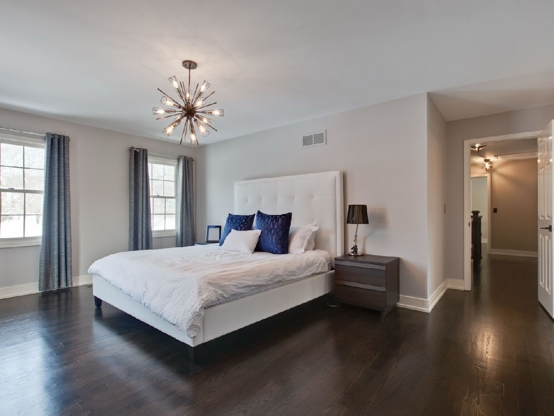
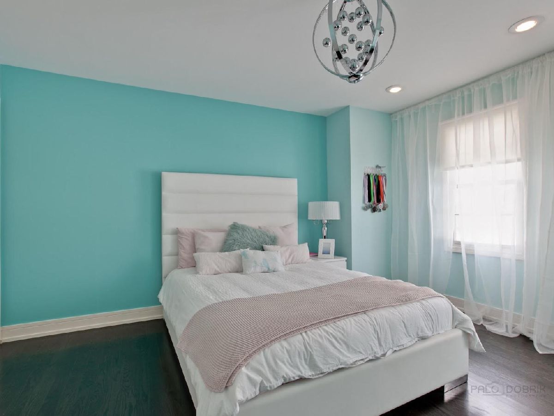
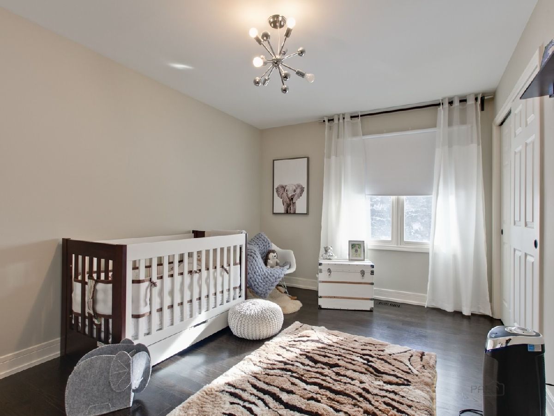
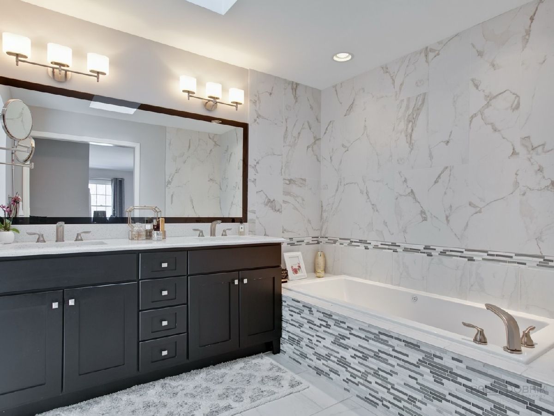
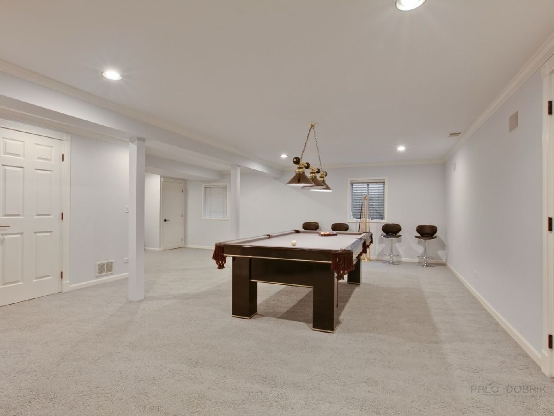
Room Specifics
Total Bedrooms: 4
Bedrooms Above Ground: 4
Bedrooms Below Ground: 0
Dimensions: —
Floor Type: —
Dimensions: —
Floor Type: —
Dimensions: —
Floor Type: —
Full Bathrooms: 3
Bathroom Amenities: Whirlpool,Separate Shower,Double Sink
Bathroom in Basement: 0
Rooms: —
Basement Description: Finished
Other Specifics
| 3 | |
| — | |
| Asphalt,Circular | |
| — | |
| — | |
| 84X234X167X61X222X67 | |
| — | |
| — | |
| — | |
| — | |
| Not in DB | |
| — | |
| — | |
| — | |
| — |
Tax History
| Year | Property Taxes |
|---|---|
| 2018 | $15,070 |
| 2022 | $14,523 |
Contact Agent
Nearby Similar Homes
Nearby Sold Comparables
Contact Agent
Listing Provided By
Best Realty Group Inc.






