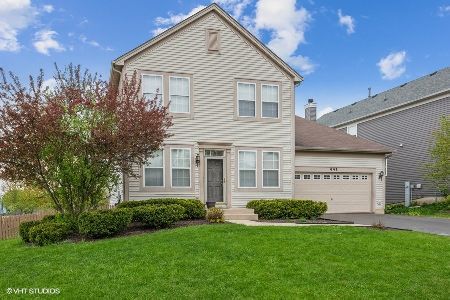546 Valley View Drive, St Charles, Illinois 60175
$330,900
|
Sold
|
|
| Status: | Closed |
| Sqft: | 3,138 |
| Cost/Sqft: | $107 |
| Beds: | 4 |
| Baths: | 3 |
| Year Built: | 2003 |
| Property Taxes: | $9,746 |
| Days On Market: | 3493 |
| Lot Size: | 0,00 |
Description
Absolutely beautiful home with the BEST lot and location in the highly desirable Traditions of Harvest Hills! Hardwood floors and newer carpeting throughout most of first floor*Spacious eat-in kitchen with beautiful tile backsplash, large center island, double ovens, gas range and Corian counter tops* Private first floor office with French doors*Awesome bonus room that could be used as 5th bedroom or game room! Large master suite with huge walk-in closet, tray ceiling and en suite bath with dual vanities, soaking tub and separate shower. Three additional spacious bedrooms as well! Finished basement provides all the extra space you need! Plenty of storage too. Amazing lot on the cul-de-sac with a huge fenced-in backyard with plenty of space to play! Three car tandem garage. One year old energy efficient AC system. Close to Otter Cove Aquatic Park, soccer fields and shopping. Neighborhood park, tennis court and walking trails. All in the highly acclaimed St. Charles School District. Wow!
Property Specifics
| Single Family | |
| — | |
| — | |
| 2003 | |
| Full | |
| — | |
| No | |
| — |
| Kane | |
| Traditions At Harvest Hills | |
| 250 / Annual | |
| None | |
| Public | |
| Public Sewer | |
| 09276848 | |
| 0932153013 |
Property History
| DATE: | EVENT: | PRICE: | SOURCE: |
|---|---|---|---|
| 7 Oct, 2016 | Sold | $330,900 | MRED MLS |
| 14 Aug, 2016 | Under contract | $335,900 | MRED MLS |
| — | Last price change | $339,800 | MRED MLS |
| 5 Jul, 2016 | Listed for sale | $343,900 | MRED MLS |
Room Specifics
Total Bedrooms: 4
Bedrooms Above Ground: 4
Bedrooms Below Ground: 0
Dimensions: —
Floor Type: Carpet
Dimensions: —
Floor Type: Carpet
Dimensions: —
Floor Type: Carpet
Full Bathrooms: 3
Bathroom Amenities: Separate Shower,Double Sink,Soaking Tub
Bathroom in Basement: 0
Rooms: Office,Bonus Room,Recreation Room,Play Room
Basement Description: Finished
Other Specifics
| 3 | |
| Concrete Perimeter | |
| Asphalt | |
| Deck, Porch | |
| Cul-De-Sac,Fenced Yard | |
| 60X121X60X120 | |
| — | |
| Full | |
| Hardwood Floors, Wood Laminate Floors, First Floor Laundry | |
| Double Oven, Microwave, Dishwasher, Refrigerator, Washer, Dryer, Disposal | |
| Not in DB | |
| Tennis Courts, Sidewalks, Street Lights, Street Paved | |
| — | |
| — | |
| Electric |
Tax History
| Year | Property Taxes |
|---|---|
| 2016 | $9,746 |
Contact Agent
Nearby Similar Homes
Nearby Sold Comparables
Contact Agent
Listing Provided By
RE/MAX Excels





