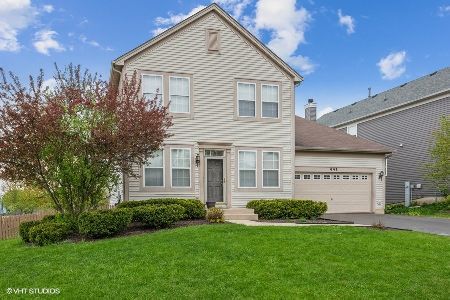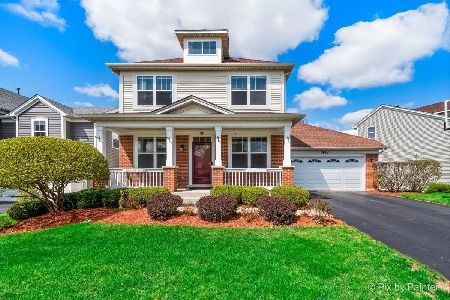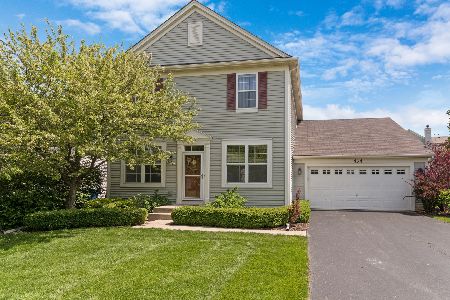437 Valley View Drive, St Charles, Illinois 60175
$351,000
|
Sold
|
|
| Status: | Closed |
| Sqft: | 3,147 |
| Cost/Sqft: | $114 |
| Beds: | 5 |
| Baths: | 3 |
| Year Built: | 2003 |
| Property Taxes: | $8,565 |
| Days On Market: | 2633 |
| Lot Size: | 0,00 |
Description
Outstanding home with a great floor plan that features a versatile 19x18 bonus room or 5th bedroom! Rich hand hewn wide planked flooring on most of 1st floor, updated fixtures and hardware, recessed lighting, 9 foot ceilings... and painted in today's colors! Spacious granite kitchen with Stainless Steel appliances, maple cabinetry, stone backsplash... Dinette opens to upper deck with metal balusters! Family room with lots of windows and fireplace with custom stone surround... Den with French glass doors... Master bedroom with vaulted ceiling, luxury bath, and walk-in closet... Nice sized bedrooms all with lots of closet space... Rare walk-out partially finished full basement opens to brick paved patio and lovely yard! Sought after neighborhood - walk to Otter Cove Water Park, tennis, athletic fields, dog park, and close to shopping and downtown!
Property Specifics
| Single Family | |
| — | |
| Traditional | |
| 2003 | |
| Full,Walkout | |
| — | |
| No | |
| — |
| Kane | |
| Traditions At Harvest Hills | |
| 284 / Annual | |
| Insurance | |
| Public | |
| Public Sewer | |
| 10135544 | |
| 0932112034 |
Nearby Schools
| NAME: | DISTRICT: | DISTANCE: | |
|---|---|---|---|
|
High School
St Charles East High School |
303 | Not in DB | |
Property History
| DATE: | EVENT: | PRICE: | SOURCE: |
|---|---|---|---|
| 20 Jul, 2012 | Sold | $325,000 | MRED MLS |
| 9 Jun, 2012 | Under contract | $340,000 | MRED MLS |
| 2 Jun, 2012 | Listed for sale | $340,000 | MRED MLS |
| 19 Feb, 2019 | Sold | $351,000 | MRED MLS |
| 28 Dec, 2018 | Under contract | $359,900 | MRED MLS |
| 12 Nov, 2018 | Listed for sale | $359,900 | MRED MLS |
Room Specifics
Total Bedrooms: 5
Bedrooms Above Ground: 5
Bedrooms Below Ground: 0
Dimensions: —
Floor Type: Carpet
Dimensions: —
Floor Type: Wood Laminate
Dimensions: —
Floor Type: Carpet
Dimensions: —
Floor Type: —
Full Bathrooms: 3
Bathroom Amenities: Separate Shower,Double Sink,Double Shower,Soaking Tub
Bathroom in Basement: 0
Rooms: Bedroom 5,Den
Basement Description: Partially Finished,Exterior Access
Other Specifics
| 3 | |
| Concrete Perimeter | |
| Asphalt | |
| Deck, Brick Paver Patio | |
| Landscaped | |
| 60X119 | |
| — | |
| Full | |
| Vaulted/Cathedral Ceilings, Hardwood Floors, Wood Laminate Floors, First Floor Laundry | |
| Range, Microwave, Dishwasher, Disposal, Stainless Steel Appliance(s) | |
| Not in DB | |
| Pool, Sidewalks, Street Lights | |
| — | |
| — | |
| Wood Burning, Gas Starter |
Tax History
| Year | Property Taxes |
|---|---|
| 2012 | $8,073 |
| 2019 | $8,565 |
Contact Agent
Nearby Similar Homes
Nearby Sold Comparables
Contact Agent
Listing Provided By
RE/MAX All Pro







