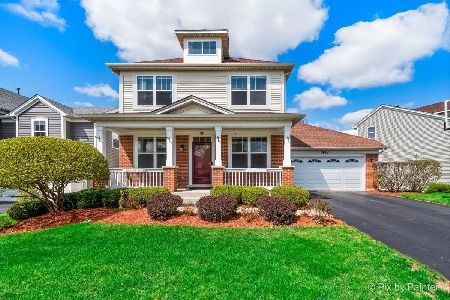441 Valley View Drive, St Charles, Illinois 60175
$400,000
|
Sold
|
|
| Status: | Closed |
| Sqft: | 2,706 |
| Cost/Sqft: | $144 |
| Beds: | 4 |
| Baths: | 4 |
| Year Built: | 2004 |
| Property Taxes: | $8,966 |
| Days On Market: | 1733 |
| Lot Size: | 0,22 |
Description
So much room in this home - including an in-law accommodation in the walk-out basement! Main floor has stylish low maintenance wood plank tiles. Open living between the kitchen and family room with access to the backyard. Spacious Family Room connects to open plan large kitchen with loads of cabinets, granite island (with room for seating), eating area and stainless steel appliances. The 9ft ceilings add to the large feel of these rooms. Main floor office could be used as a sixth bedroom. Formal living room and dining room. Huge master with private bathroom, walk-in closet and large double closet. Large corner lot with fenced yard includes a drive-in gate, custom built BBQ and paved patio. Huge walk-out basement can be used as in-law accommodations with full bath, bedroom, family room and kitchen. LOCATION, LOCATION, LOCATION: Harvest Hills offers its own 12 acres park. Walk to Otter Cove Park and the Great Western Trail. Shopping, restaurants and entertainment is a short car ride away on Randall Rd! Did I mention St Charles schools!
Property Specifics
| Single Family | |
| — | |
| Colonial | |
| 2004 | |
| Full | |
| — | |
| No | |
| 0.22 |
| Kane | |
| Harvest Hills | |
| 297 / Annual | |
| Other | |
| Public | |
| Public Sewer | |
| 11063139 | |
| 0932112035 |
Property History
| DATE: | EVENT: | PRICE: | SOURCE: |
|---|---|---|---|
| 2 Jul, 2021 | Sold | $400,000 | MRED MLS |
| 3 May, 2021 | Under contract | $389,000 | MRED MLS |
| 30 Apr, 2021 | Listed for sale | $389,000 | MRED MLS |
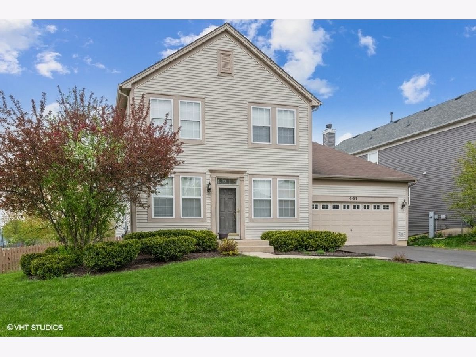
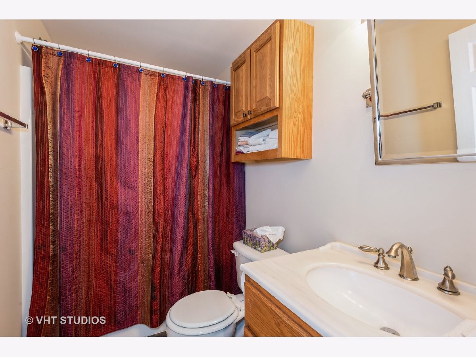
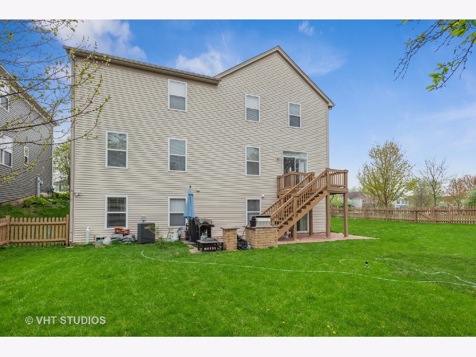
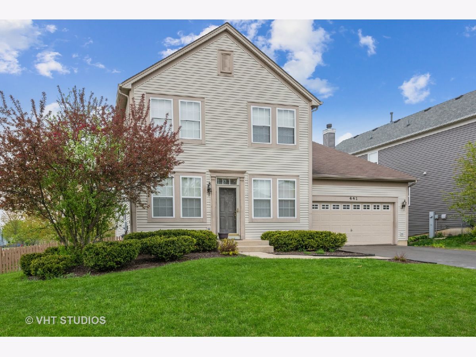
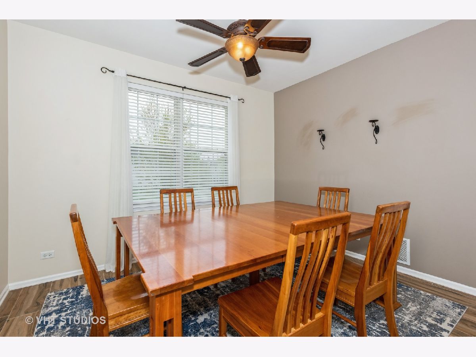
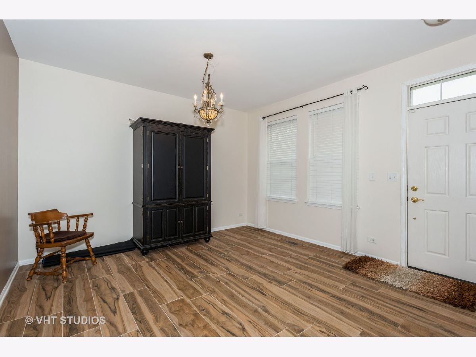
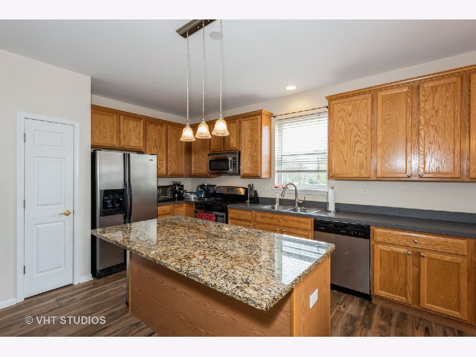
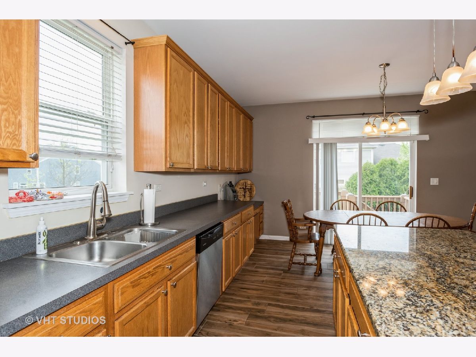
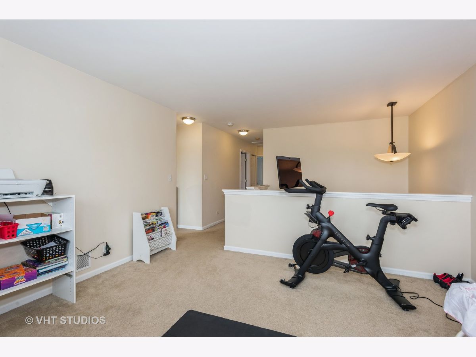
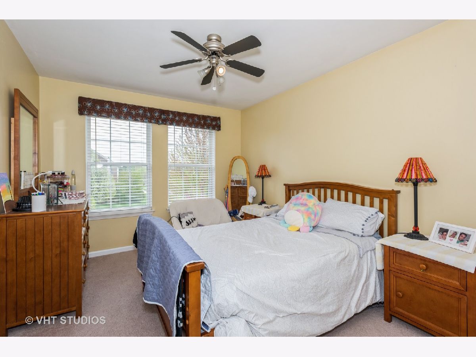
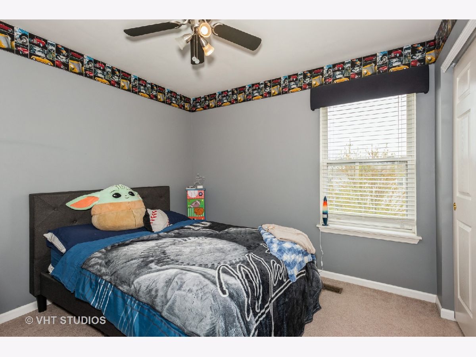
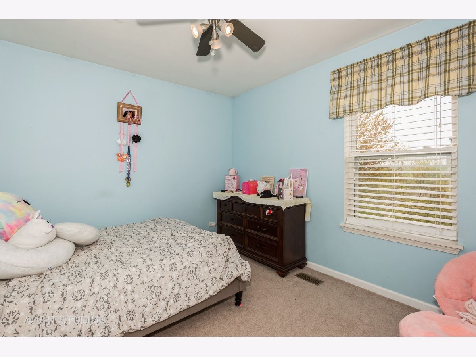
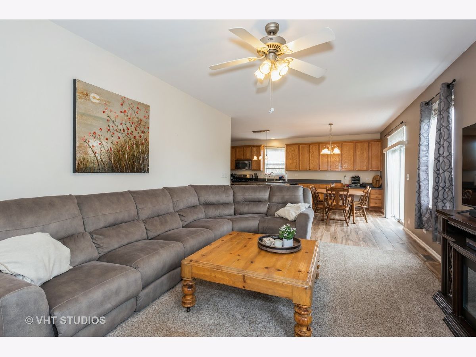
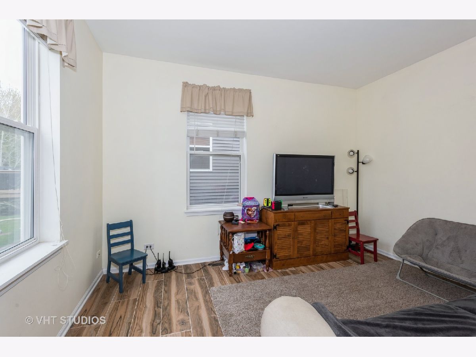
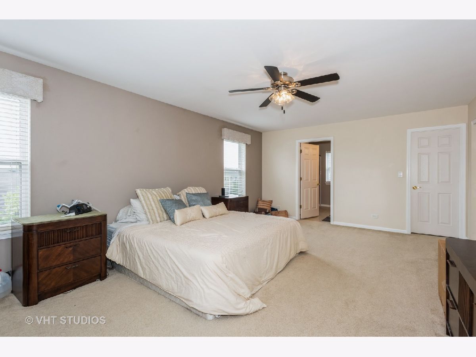
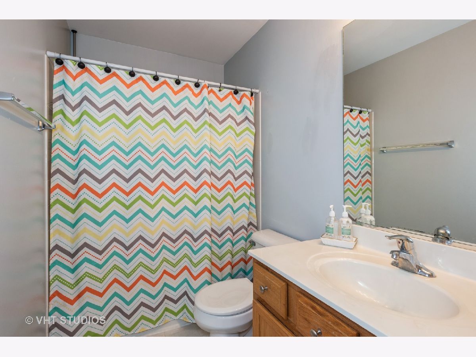
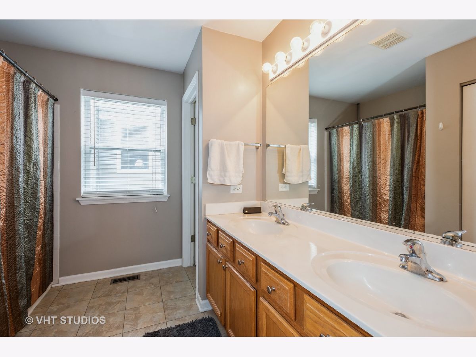
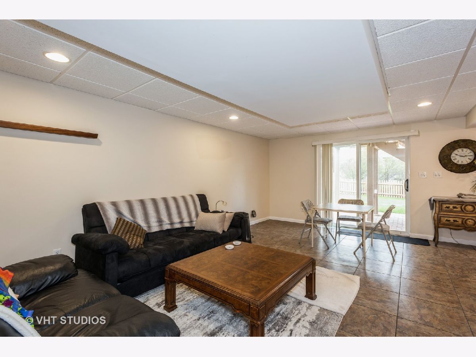
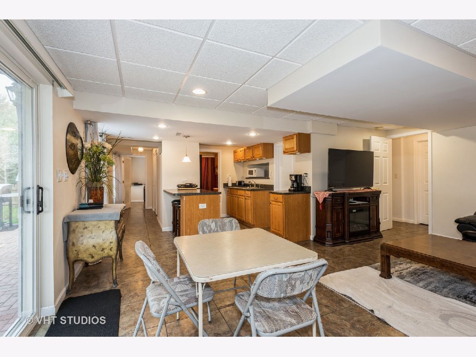
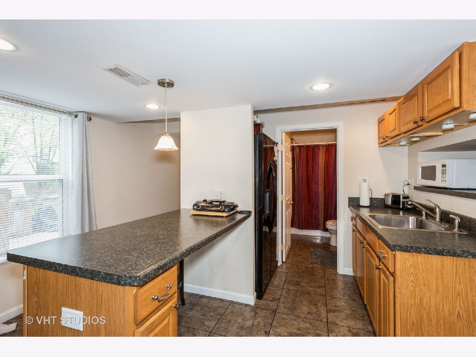
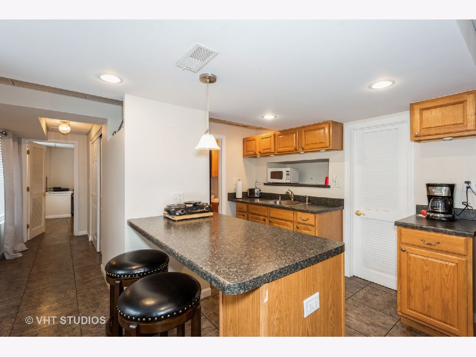
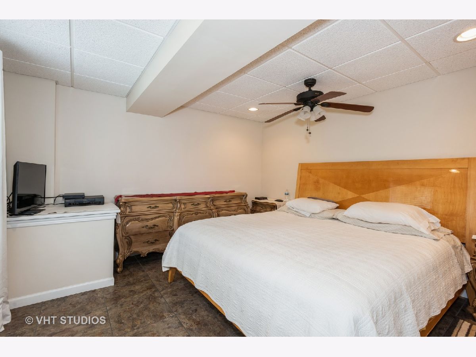
Room Specifics
Total Bedrooms: 5
Bedrooms Above Ground: 4
Bedrooms Below Ground: 1
Dimensions: —
Floor Type: Carpet
Dimensions: —
Floor Type: Carpet
Dimensions: —
Floor Type: Carpet
Dimensions: —
Floor Type: —
Full Bathrooms: 4
Bathroom Amenities: Soaking Tub
Bathroom in Basement: 1
Rooms: Foyer,Office,Bedroom 5,Recreation Room,Kitchen
Basement Description: Partially Finished
Other Specifics
| 2 | |
| Concrete Perimeter | |
| Asphalt | |
| Deck, Brick Paver Patio, Storms/Screens, Outdoor Grill | |
| Corner Lot | |
| 79X119X80X119 | |
| — | |
| Full | |
| In-Law Arrangement, First Floor Laundry | |
| Range, Microwave, Dishwasher, Refrigerator, High End Refrigerator, Stainless Steel Appliance(s) | |
| Not in DB | |
| Park, Lake, Curbs, Sidewalks | |
| — | |
| — | |
| — |
Tax History
| Year | Property Taxes |
|---|---|
| 2021 | $8,966 |
Contact Agent
Nearby Similar Homes
Nearby Sold Comparables
Contact Agent
Listing Provided By
Baird & Warner Fox Valley - Geneva



