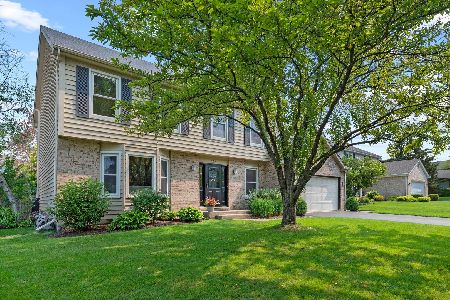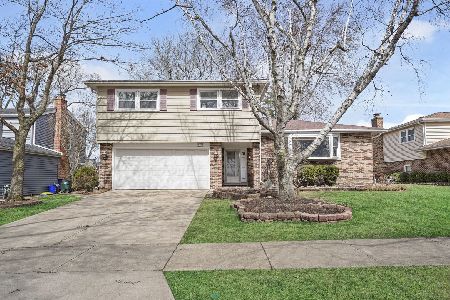553 Wilson Avenue, Glen Ellyn, Illinois 60137
$460,000
|
Sold
|
|
| Status: | Closed |
| Sqft: | 2,340 |
| Cost/Sqft: | $203 |
| Beds: | 4 |
| Baths: | 3 |
| Year Built: | 1988 |
| Property Taxes: | $9,623 |
| Days On Market: | 2711 |
| Lot Size: | 0,20 |
Description
Wow! Move-In ready! Charming custom two story home on a tree-lined street. Walk into spacious well-lit living and dining rooms, with gleaming hard wood floors and large bay windows. Redone kitchen with custom cabinets, granite counter tops including kitchen island, premier stainless steel appliances and dual pantries. Kitchen opens to inviting family room, with brick fireplace. Kitchen and family room overlook large fenced-in, professionally landscaped backyard with large cedar deck. Second floor boasts four spacious bedrooms; master bedroom with walk-in closet and newly redesigned master bath. Large walk-in attic with ample storage. Basement showcases open recreation room and den. Total living space is 3800 square feet. House comes with long list of recent upgrades: no-maintenance exterior/roof, high-efficiency windows with custom honey-comb blinds, Kohler fixtures, and furnace. Highly desirable schools, close to parks, expressways, train, shopping and restaurants!!
Property Specifics
| Single Family | |
| — | |
| Cape Cod | |
| 1988 | |
| Full | |
| — | |
| No | |
| 0.2 |
| Du Page | |
| — | |
| 0 / Not Applicable | |
| None | |
| Lake Michigan,Public | |
| Public Sewer | |
| 10051223 | |
| 0523131003 |
Nearby Schools
| NAME: | DISTRICT: | DISTANCE: | |
|---|---|---|---|
|
Grade School
Park View Elementary School |
89 | — | |
|
Middle School
Glen Crest Middle School |
89 | Not in DB | |
|
High School
Glenbard South High School |
87 | Not in DB | |
Property History
| DATE: | EVENT: | PRICE: | SOURCE: |
|---|---|---|---|
| 16 Nov, 2018 | Sold | $460,000 | MRED MLS |
| 19 Oct, 2018 | Under contract | $474,800 | MRED MLS |
| 14 Aug, 2018 | Listed for sale | $474,800 | MRED MLS |
Room Specifics
Total Bedrooms: 4
Bedrooms Above Ground: 4
Bedrooms Below Ground: 0
Dimensions: —
Floor Type: Carpet
Dimensions: —
Floor Type: Carpet
Dimensions: —
Floor Type: Carpet
Full Bathrooms: 3
Bathroom Amenities: Double Sink
Bathroom in Basement: 0
Rooms: Breakfast Room,Den,Recreation Room
Basement Description: Finished
Other Specifics
| 2 | |
| Brick/Mortar,Concrete Perimeter | |
| Asphalt | |
| Deck, Storms/Screens | |
| Fenced Yard,Landscaped,Park Adjacent | |
| 132 X 68 | |
| Finished,Full | |
| Full | |
| Skylight(s), Hardwood Floors | |
| Double Oven, Microwave, Dishwasher, Refrigerator, Washer, Dryer, Disposal, Stainless Steel Appliance(s) | |
| Not in DB | |
| Sidewalks, Street Lights, Street Paved | |
| — | |
| — | |
| Wood Burning, Attached Fireplace Doors/Screen, Gas Log, Gas Starter |
Tax History
| Year | Property Taxes |
|---|---|
| 2018 | $9,623 |
Contact Agent
Nearby Similar Homes
Nearby Sold Comparables
Contact Agent
Listing Provided By
Berkshire Hathaway HomeServices KoenigRubloff









