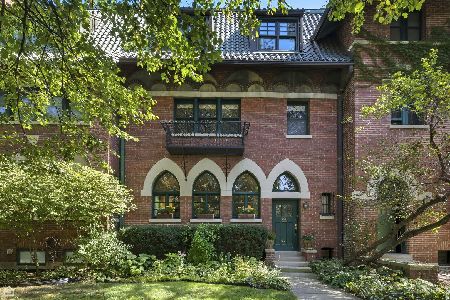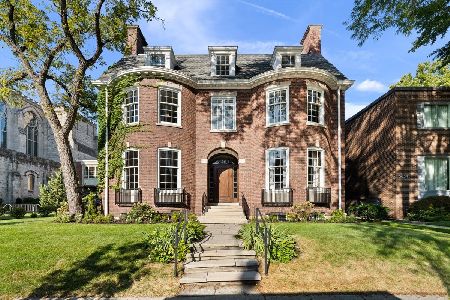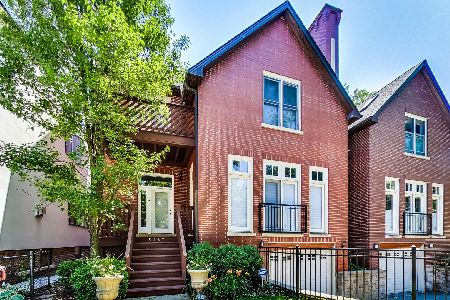5461 Ridgewood Court, Hyde Park, Chicago, Illinois 60615
$983,500
|
Sold
|
|
| Status: | Closed |
| Sqft: | 3,440 |
| Cost/Sqft: | $288 |
| Beds: | 6 |
| Baths: | 5 |
| Year Built: | — |
| Property Taxes: | $12,975 |
| Days On Market: | 2426 |
| Lot Size: | 0,04 |
Description
Thoughtful renovation of a 1890's cottage home on a quiet one-way street, a hidden jewel in central Hyde Park, and in the Ray School district. This updated home has all the modern amenities you want while still maintaining its' vintage charm. Every space well-planned out, you will appreciate the attention to details. 5 or 6 bedrooms, 4.5 brand new bathrooms each with custom tile and designer fixtures. New hardwood flooring on 1st and 2nd floors, thick lush carpeting on 3rd and lower levels. Open concept floor plan allows for versatility. Dream kitchen w 48" custom cabinetry, huge center work island w sink, quartz counter tops and stunning marble back splash. Top of the line stainless steel appliances. Sun-drenched master suite w huge windows and skylight. Exceptional master bath with marble tiles and walk-in closet/dressing room. Fully finished lower level with full bath ideal as guest suite or nanny quarters. This home is bright and beautiful, just move right in. Your jaw will drop!
Property Specifics
| Single Family | |
| — | |
| — | |
| — | |
| English | |
| — | |
| No | |
| 0.04 |
| Cook | |
| — | |
| 0 / Not Applicable | |
| None | |
| Lake Michigan | |
| Public Sewer | |
| 10415444 | |
| 20114230390000 |
Nearby Schools
| NAME: | DISTRICT: | DISTANCE: | |
|---|---|---|---|
|
Grade School
Ray Elementary School |
299 | — | |
|
High School
Kenwood Academy High School |
299 | Not in DB | |
Property History
| DATE: | EVENT: | PRICE: | SOURCE: |
|---|---|---|---|
| 13 Aug, 2019 | Sold | $983,500 | MRED MLS |
| 25 Jun, 2019 | Under contract | $989,500 | MRED MLS |
| 13 Jun, 2019 | Listed for sale | $989,500 | MRED MLS |
Room Specifics
Total Bedrooms: 6
Bedrooms Above Ground: 6
Bedrooms Below Ground: 0
Dimensions: —
Floor Type: Hardwood
Dimensions: —
Floor Type: Hardwood
Dimensions: —
Floor Type: Carpet
Dimensions: —
Floor Type: —
Dimensions: —
Floor Type: —
Full Bathrooms: 5
Bathroom Amenities: Separate Shower,Double Sink
Bathroom in Basement: 1
Rooms: Bedroom 5,Bedroom 6,Family Room,Storage
Basement Description: Finished
Other Specifics
| — | |
| — | |
| — | |
| Deck, Porch | |
| — | |
| 25X76 | |
| Finished | |
| Full | |
| Skylight(s), Hardwood Floors, Second Floor Laundry, Walk-In Closet(s) | |
| Range, Dishwasher, High End Refrigerator, Washer, Dryer, Disposal, Stainless Steel Appliance(s), Range Hood | |
| Not in DB | |
| Tennis Courts, Sidewalks, Street Lights, Street Paved | |
| — | |
| — | |
| Gas Starter |
Tax History
| Year | Property Taxes |
|---|---|
| 2019 | $12,975 |
Contact Agent
Nearby Similar Homes
Nearby Sold Comparables
Contact Agent
Listing Provided By
Ultimate Realty Group LLC








