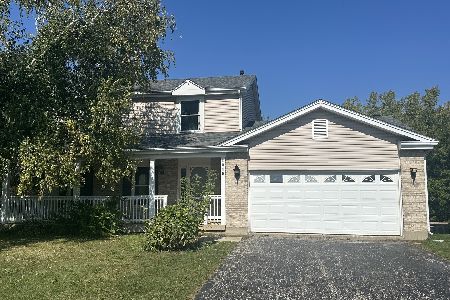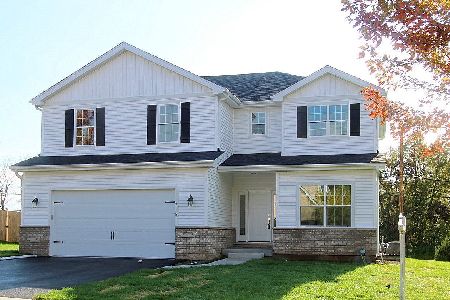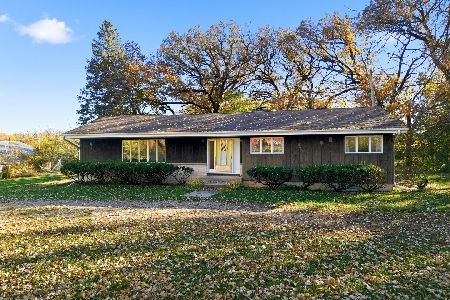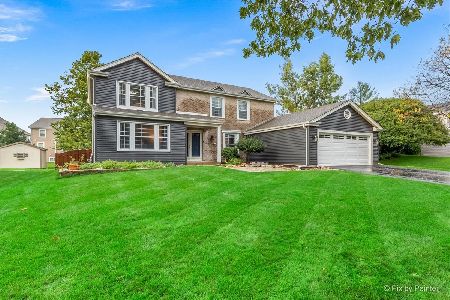547 Enclave Drive, Cary, Illinois 60013
$400,000
|
Sold
|
|
| Status: | Closed |
| Sqft: | 3,178 |
| Cost/Sqft: | $134 |
| Beds: | 4 |
| Baths: | 3 |
| Year Built: | 2013 |
| Property Taxes: | $8,500 |
| Days On Market: | 4108 |
| Lot Size: | 0,28 |
Description
Designer's home - just move in. Great details have been added. You must see! Hardwood floors in every room, plantation shutters in every room including English basement. 9' ceilings, butler pantry, breakfast room, 2nd floor laundry, Kitchen all granite and stainless steel top of the line appliances incl. double oven. The list goes on. This home is impeccable. Private yard, tandem garage, Classy place to call home.
Property Specifics
| Single Family | |
| — | |
| Colonial | |
| 2013 | |
| Full,English | |
| JASPER | |
| No | |
| 0.28 |
| Mc Henry | |
| Enclave At Foxfield | |
| 345 / Annual | |
| Other | |
| Public | |
| Public Sewer, Sewer-Storm | |
| 08732358 | |
| 1914354029 |
Nearby Schools
| NAME: | DISTRICT: | DISTANCE: | |
|---|---|---|---|
|
Grade School
Briargate Elementary School |
26 | — | |
|
Middle School
Cary Junior High School |
26 | Not in DB | |
|
High School
Cary-grove Community High School |
155 | Not in DB | |
Property History
| DATE: | EVENT: | PRICE: | SOURCE: |
|---|---|---|---|
| 1 Jul, 2013 | Sold | $377,130 | MRED MLS |
| 14 May, 2013 | Under contract | $349,990 | MRED MLS |
| 21 Jan, 2013 | Listed for sale | $349,990 | MRED MLS |
| 21 Nov, 2014 | Sold | $400,000 | MRED MLS |
| 22 Oct, 2014 | Under contract | $425,000 | MRED MLS |
| — | Last price change | $439,900 | MRED MLS |
| 19 Sep, 2014 | Listed for sale | $439,900 | MRED MLS |
Room Specifics
Total Bedrooms: 4
Bedrooms Above Ground: 4
Bedrooms Below Ground: 0
Dimensions: —
Floor Type: Hardwood
Dimensions: —
Floor Type: Hardwood
Dimensions: —
Floor Type: Hardwood
Full Bathrooms: 3
Bathroom Amenities: Whirlpool,Separate Shower,Double Sink
Bathroom in Basement: 0
Rooms: Breakfast Room,Den,Sun Room
Basement Description: Unfinished
Other Specifics
| 3 | |
| Concrete Perimeter | |
| Concrete | |
| — | |
| Landscaped | |
| 155 X 80 | |
| — | |
| Full | |
| Vaulted/Cathedral Ceilings, Hardwood Floors, First Floor Bedroom, Second Floor Laundry | |
| Double Oven, Microwave, Dishwasher, High End Refrigerator, Washer, Dryer, Disposal, Stainless Steel Appliance(s) | |
| Not in DB | |
| Sidewalks, Street Lights, Street Paved | |
| — | |
| — | |
| Gas Log |
Tax History
| Year | Property Taxes |
|---|---|
| 2014 | $8,500 |
Contact Agent
Nearby Similar Homes
Nearby Sold Comparables
Contact Agent
Listing Provided By
Berkshire Hathaway HomeServices Visions Realty









