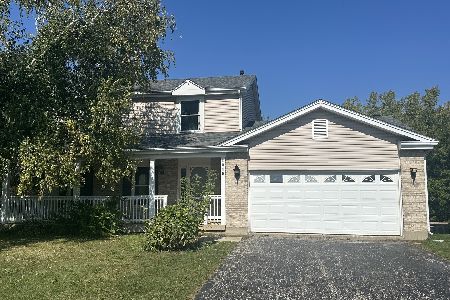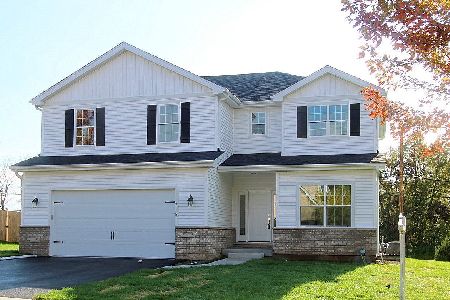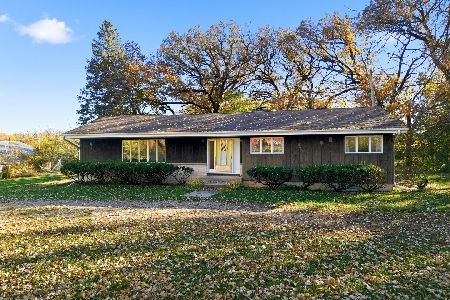555 Enclave Drive, Cary, Illinois 60013
$350,000
|
Sold
|
|
| Status: | Closed |
| Sqft: | 3,242 |
| Cost/Sqft: | $114 |
| Beds: | 4 |
| Baths: | 4 |
| Year Built: | 2006 |
| Property Taxes: | $11,791 |
| Days On Market: | 2798 |
| Lot Size: | 0,36 |
Description
BEST DEAL in Cary & within the acclaimed Cary Grove schools! Stunning & model condition! High end finishes abound in this Kenilworth model in the new Enclave subdivision! Brazilian cherry floors greet you in the 2-story entry and flow thru the modern floor plan. Kitchen boasts rich maple cabinets, granite countertops, breakfast bar, eating area & center island overlooking the FR highlighted by brick fireplace & sliding door to the deck for easy outdoor enjoyment! Formal LR & DR are perfect for entertaining larger groups! 4 Bedrooms & a loft upstairs including the Master Suite featuring a sitting area & ultra-lux Master Bath with whirlpool tub, double sinks, separate shower & walk-in closet. Full English basement is awaiting your finishing touches! Highly desirable details including high ceilings, crown molding, custom lighting, plantation shutters, 1st floor laundry, 3 car garage, cul-de-sac location, large backyard backing to Village Park & more! Short sale subject to lender approval.
Property Specifics
| Single Family | |
| — | |
| Traditional | |
| 2006 | |
| Full,English | |
| KENILWORTH | |
| No | |
| 0.36 |
| Mc Henry | |
| Enclave At Fox Trails | |
| 500 / Annual | |
| Other | |
| Public | |
| Public Sewer | |
| 09918734 | |
| 1914354030 |
Nearby Schools
| NAME: | DISTRICT: | DISTANCE: | |
|---|---|---|---|
|
Grade School
Briargate Elementary School |
26 | — | |
|
Middle School
Cary Junior High School |
26 | Not in DB | |
|
High School
Cary-grove Community High School |
155 | Not in DB | |
Property History
| DATE: | EVENT: | PRICE: | SOURCE: |
|---|---|---|---|
| 17 Jul, 2018 | Sold | $350,000 | MRED MLS |
| 17 Apr, 2018 | Under contract | $369,000 | MRED MLS |
| 17 Apr, 2018 | Listed for sale | $369,000 | MRED MLS |
Room Specifics
Total Bedrooms: 4
Bedrooms Above Ground: 4
Bedrooms Below Ground: 0
Dimensions: —
Floor Type: Carpet
Dimensions: —
Floor Type: Carpet
Dimensions: —
Floor Type: Carpet
Full Bathrooms: 4
Bathroom Amenities: Whirlpool,Separate Shower,Double Sink
Bathroom in Basement: 0
Rooms: Eating Area,Loft,Foyer
Basement Description: Unfinished
Other Specifics
| 3 | |
| Concrete Perimeter | |
| Asphalt | |
| Deck | |
| Landscaped | |
| 70X187X70X252 | |
| Pull Down Stair | |
| Full | |
| Hardwood Floors, First Floor Laundry | |
| Range, Microwave, Dishwasher, Refrigerator, Washer, Dryer, Disposal, Stainless Steel Appliance(s) | |
| Not in DB | |
| Park, Curbs, Sidewalks, Street Lights, Street Paved | |
| — | |
| — | |
| Gas Log, Gas Starter |
Tax History
| Year | Property Taxes |
|---|---|
| 2018 | $11,791 |
Contact Agent
Nearby Similar Homes
Nearby Sold Comparables
Contact Agent
Listing Provided By
Keller Williams Success Realty








