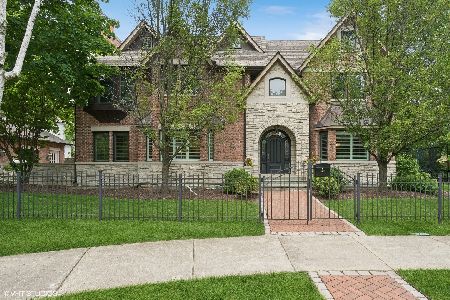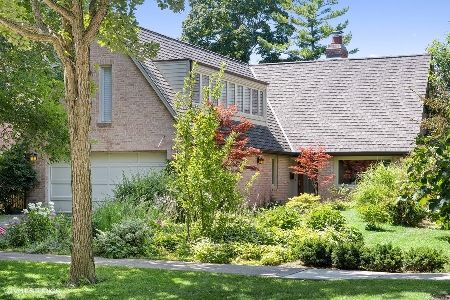547 Hawthorn Lane, Winnetka, Illinois 60093
$1,375,000
|
Sold
|
|
| Status: | Closed |
| Sqft: | 5,000 |
| Cost/Sqft: | $280 |
| Beds: | 4 |
| Baths: | 5 |
| Year Built: | 2008 |
| Property Taxes: | $30,369 |
| Days On Market: | 1962 |
| Lot Size: | 0,17 |
Description
Huge price drop! Custom built home on corner lot in Prime E Winnetka, just a short walk to lake, train, schools & parks. Distinctive brick & stone home with side patio features High-Tech GEOTHERMAL Heating/Cooling System that's economical & environmentally friendly. Chef's kitchen w/Wood Mode cabinets, granite cntrs & top appliances. Hardwood floors throughout. Bright 3rd flr retreat w/full bath. Great LL w/ rec rm, fireplace, exercise rm, 5th bdrm & full bath. Total 5000 SF incl. LL. Don't miss this opportunity!
Property Specifics
| Single Family | |
| — | |
| — | |
| 2008 | |
| Full | |
| COLONIAL | |
| No | |
| 0.17 |
| Cook | |
| — | |
| 0 / Not Applicable | |
| None | |
| Lake Michigan | |
| Public Sewer | |
| 10844923 | |
| 05213070140000 |
Nearby Schools
| NAME: | DISTRICT: | DISTANCE: | |
|---|---|---|---|
|
Grade School
Greeley Elementary School |
36 | — | |
|
Middle School
Carleton W Washburne School |
36 | Not in DB | |
|
High School
New Trier Twp H.s. Northfield/wi |
203 | Not in DB | |
Property History
| DATE: | EVENT: | PRICE: | SOURCE: |
|---|---|---|---|
| 1 Nov, 2012 | Sold | $1,101,500 | MRED MLS |
| 22 Oct, 2012 | Under contract | $1,099,000 | MRED MLS |
| 30 Aug, 2012 | Listed for sale | $1,099,000 | MRED MLS |
| 8 Mar, 2018 | Under contract | $0 | MRED MLS |
| 19 Jul, 2017 | Listed for sale | $0 | MRED MLS |
| 7 Dec, 2020 | Sold | $1,375,000 | MRED MLS |
| 9 Nov, 2020 | Under contract | $1,399,000 | MRED MLS |
| 2 Sep, 2020 | Listed for sale | $1,399,000 | MRED MLS |
| 31 Oct, 2024 | Sold | $1,750,000 | MRED MLS |
| 9 Sep, 2024 | Under contract | $1,795,000 | MRED MLS |
| 4 Sep, 2024 | Listed for sale | $1,795,000 | MRED MLS |
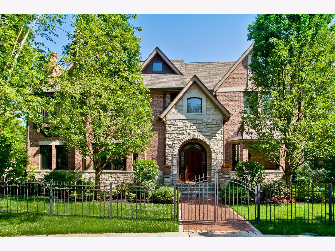
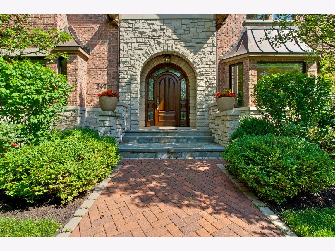
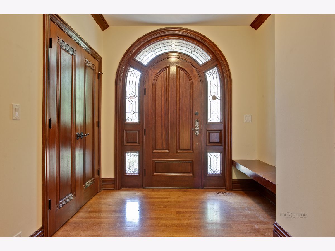
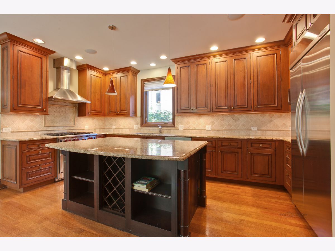
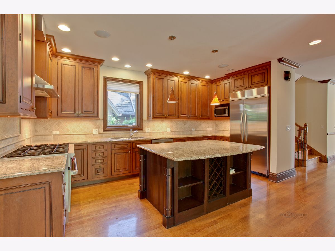
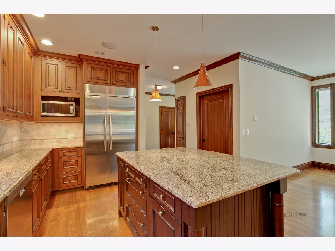
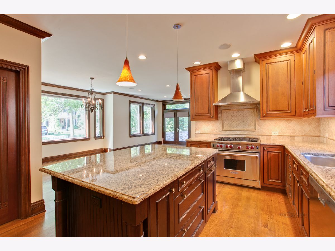
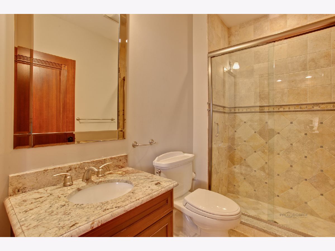
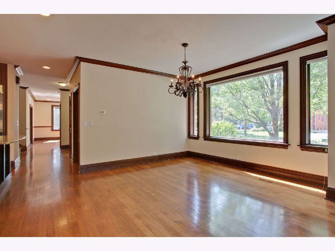
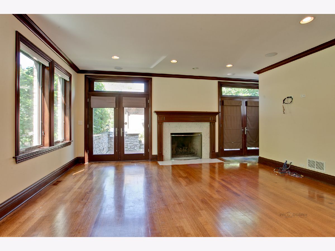
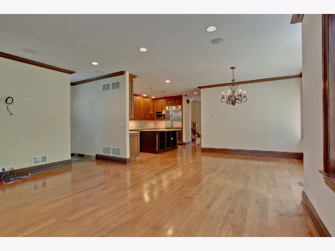
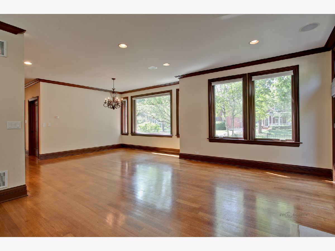
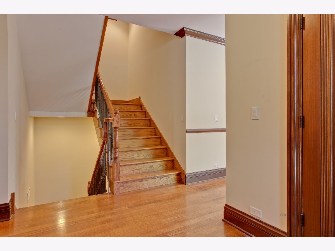
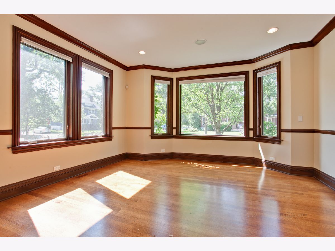
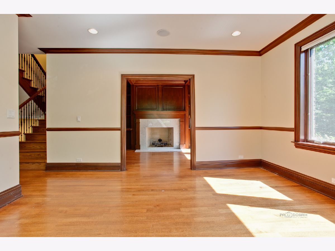
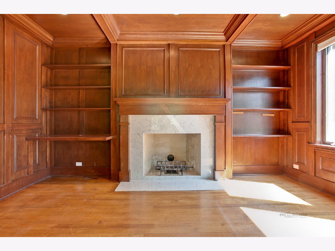
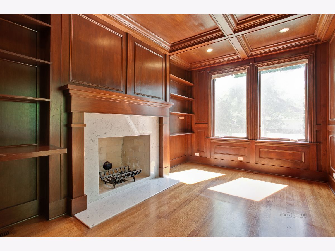
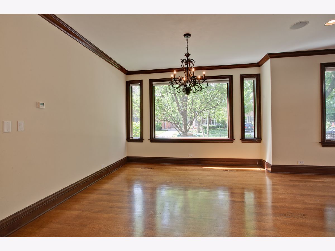
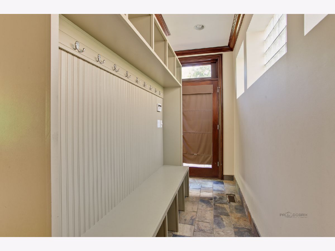
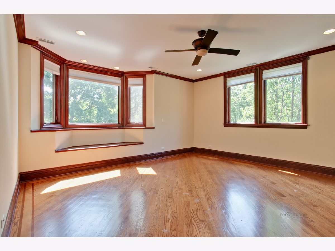
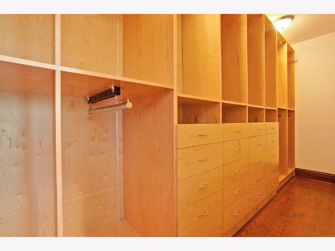
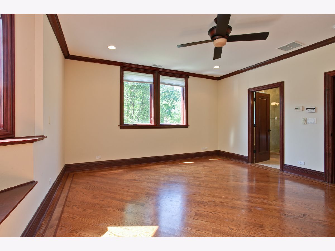
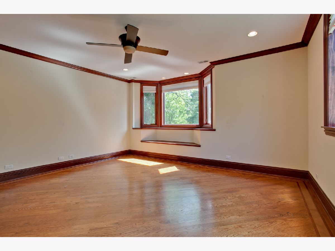
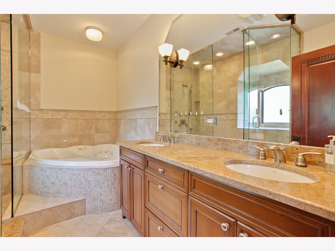
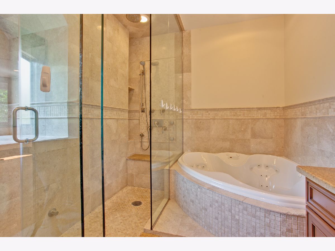
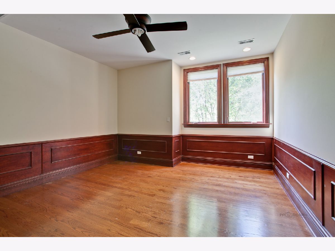
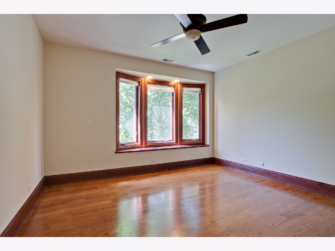
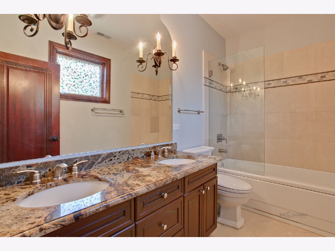
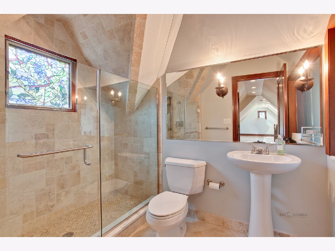
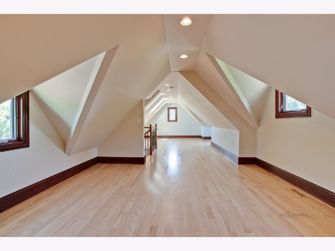
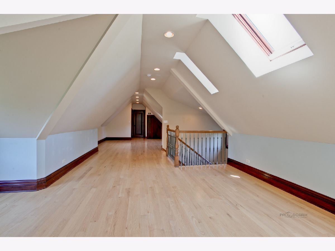
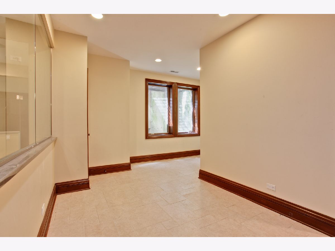
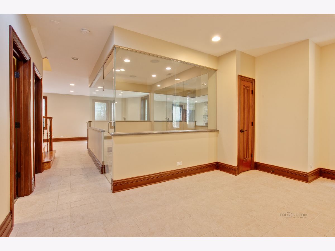
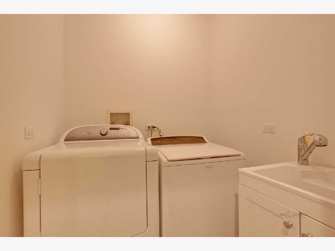
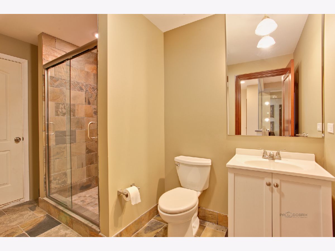
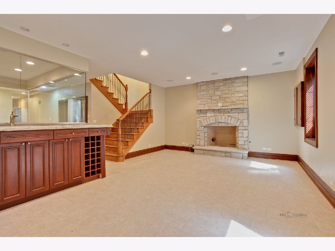
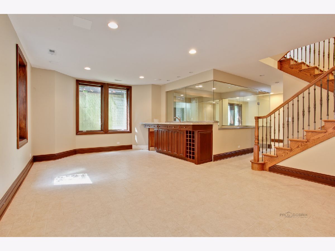
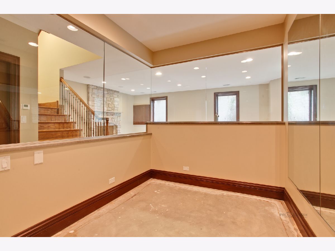
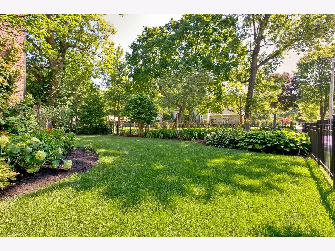
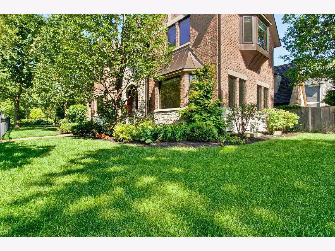
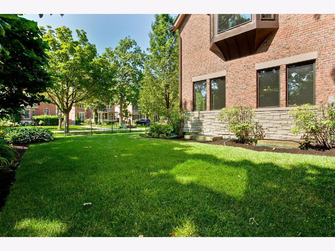
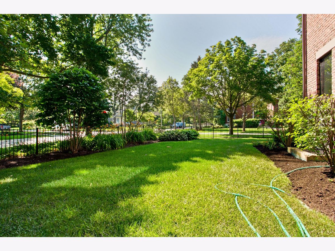
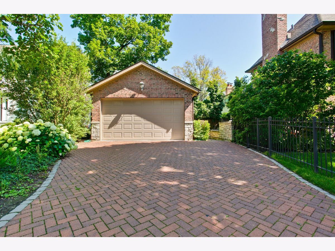
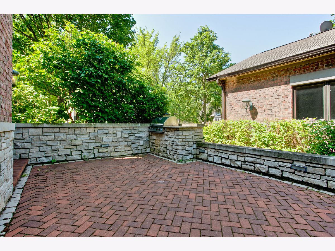
Room Specifics
Total Bedrooms: 5
Bedrooms Above Ground: 4
Bedrooms Below Ground: 1
Dimensions: —
Floor Type: Hardwood
Dimensions: —
Floor Type: Hardwood
Dimensions: —
Floor Type: Hardwood
Dimensions: —
Floor Type: —
Full Bathrooms: 5
Bathroom Amenities: Whirlpool,Separate Shower,Double Sink,European Shower,Soaking Tub
Bathroom in Basement: 1
Rooms: Bedroom 5,Library,Great Room,Exercise Room,Loft,Play Room,Recreation Room,Mud Room,Utility Room-2nd Floor,Gallery
Basement Description: Finished
Other Specifics
| 2 | |
| Concrete Perimeter | |
| Brick | |
| Patio | |
| Corner Lot,Fenced Yard | |
| 55.23 X 137 | |
| — | |
| Full | |
| Skylight(s), Bar-Wet | |
| Range, Microwave, Dishwasher, Refrigerator, Washer, Dryer, Disposal | |
| Not in DB | |
| — | |
| — | |
| — | |
| Gas Log |
Tax History
| Year | Property Taxes |
|---|---|
| 2012 | $25,918 |
| 2020 | $30,369 |
| 2024 | $33,383 |
Contact Agent
Nearby Similar Homes
Contact Agent
Listing Provided By
Avian Realty





