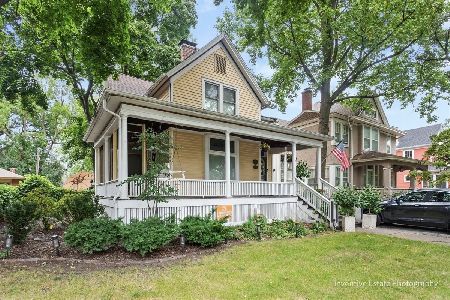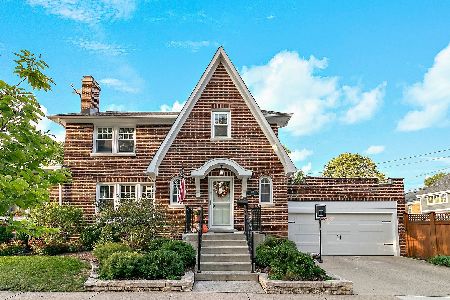601 Kensington Avenue, La Grange, Illinois 60525
$884,000
|
Sold
|
|
| Status: | Closed |
| Sqft: | 0 |
| Cost/Sqft: | — |
| Beds: | 4 |
| Baths: | 4 |
| Year Built: | 1949 |
| Property Taxes: | $11,903 |
| Days On Market: | 361 |
| Lot Size: | 0,00 |
Description
Perfectly located in the desirable Country Club area of LaGrange, offering convenient walking to the train, downtown, schools and Waiola Park. This stunning corner Colonial boasts impressive curb appeal with its brick exterior and new Hardie siding, complemented by an attached 2 1/2 car garage. Inside, the layout is impeccable, featuring gleaming hardwood floors throughout. The seamless flow of the first floor includes an expansive, light-filled living room with a gas fireplace, a spacious dining room, an updated kitchen with a breakfast peninsula & kitchen table area that opens to a large family room and an essential mudroom. The second-floor features four spacious bedrooms with ample closet space, highlighted by the primary bedroom's recently renovated bathroom and two custom closets. The fully finished basement provides a great recreational space along with a new full bathroom. Enjoy the large stone patio in the beautifully landscaped, fenced-in yard.
Property Specifics
| Single Family | |
| — | |
| — | |
| 1949 | |
| — | |
| COLONIAL | |
| No | |
| — |
| Cook | |
| Country Club | |
| 0 / Not Applicable | |
| — | |
| — | |
| — | |
| 12206530 | |
| 18091120010000 |
Nearby Schools
| NAME: | DISTRICT: | DISTANCE: | |
|---|---|---|---|
|
Grade School
Spring Ave Elementary School |
105 | — | |
|
Middle School
Wm F Gurrie Middle School |
105 | Not in DB | |
|
High School
Lyons Twp High School |
204 | Not in DB | |
Property History
| DATE: | EVENT: | PRICE: | SOURCE: |
|---|---|---|---|
| 25 Apr, 2013 | Sold | $450,000 | MRED MLS |
| 4 Mar, 2013 | Under contract | $473,500 | MRED MLS |
| — | Last price change | $489,900 | MRED MLS |
| 12 Nov, 2012 | Listed for sale | $499,900 | MRED MLS |
| 13 Dec, 2024 | Sold | $884,000 | MRED MLS |
| 10 Nov, 2024 | Under contract | $874,000 | MRED MLS |
| 8 Nov, 2024 | Listed for sale | $874,000 | MRED MLS |
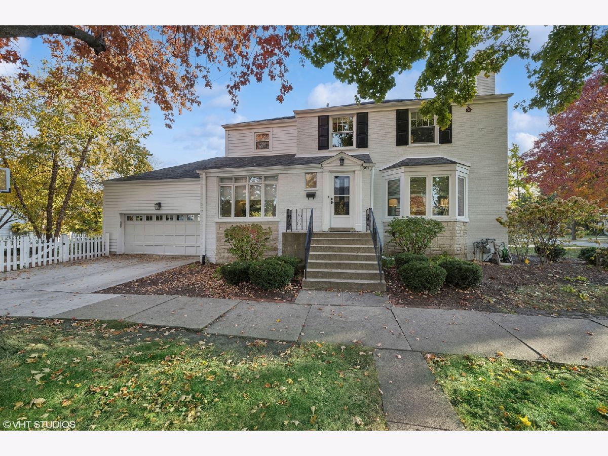
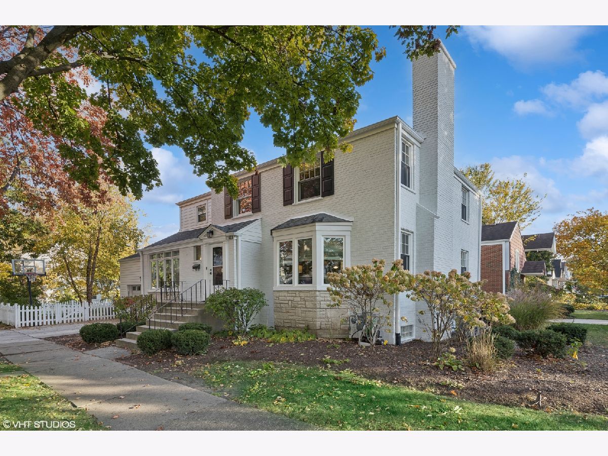
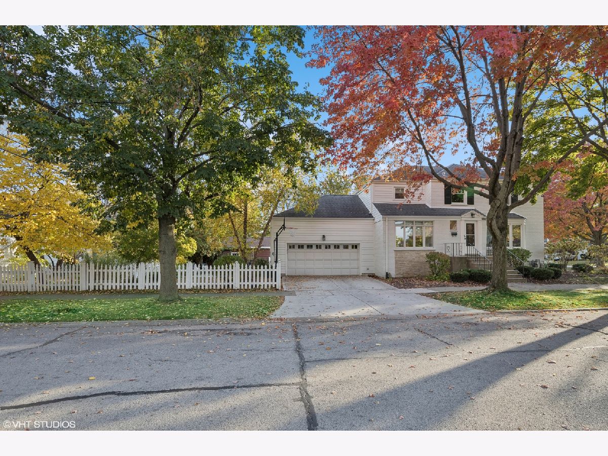
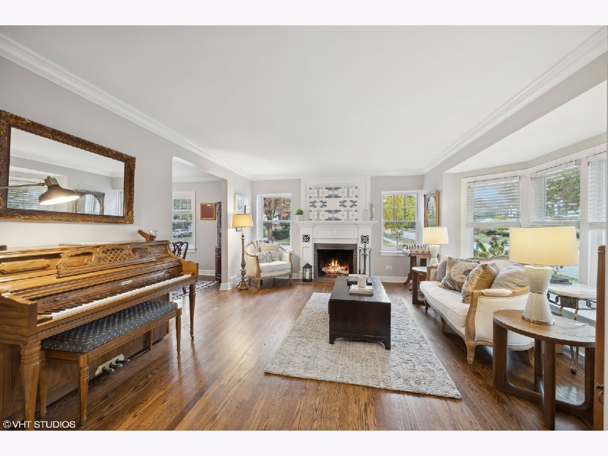







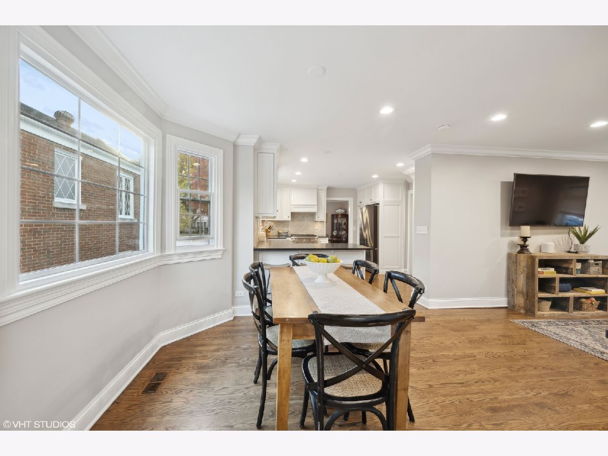
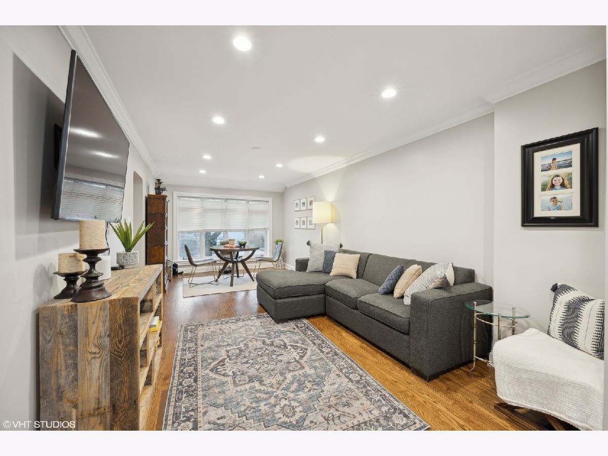

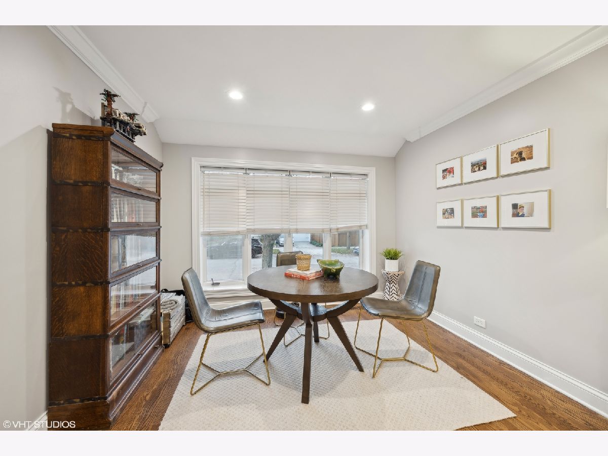
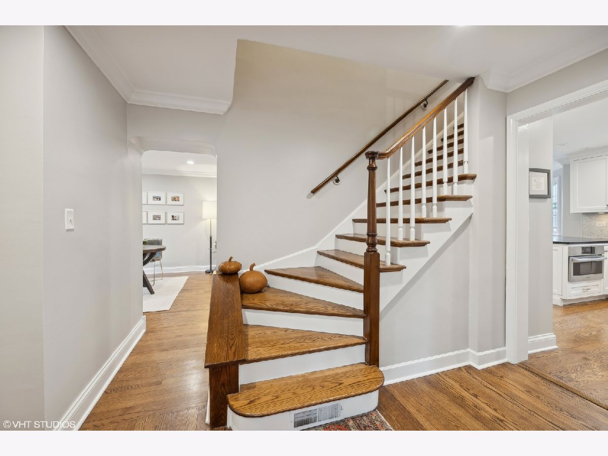



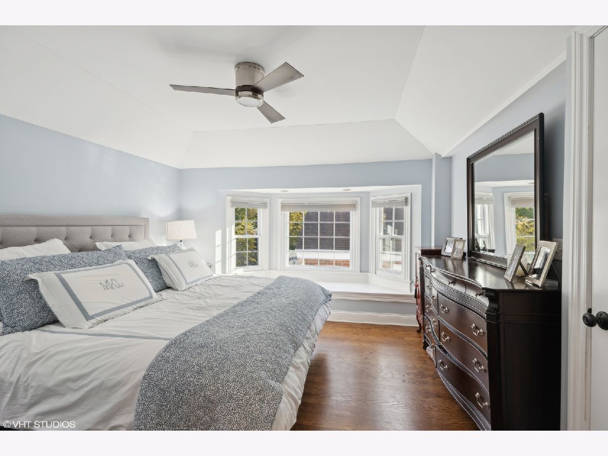





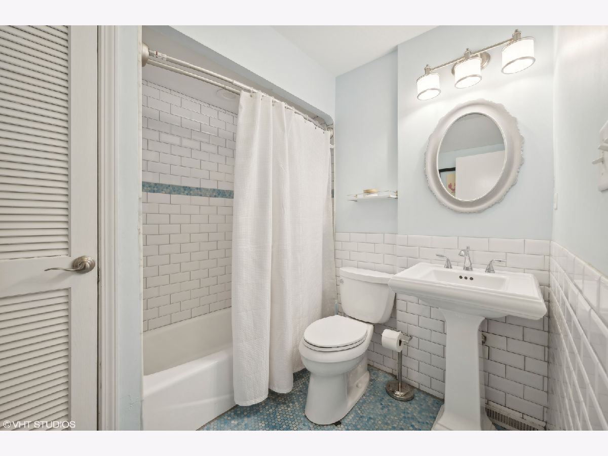

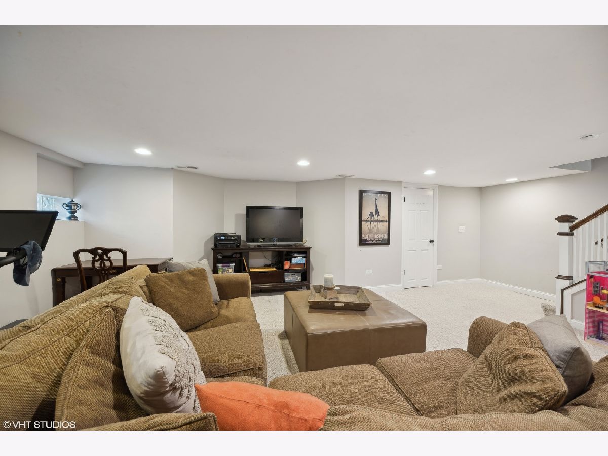

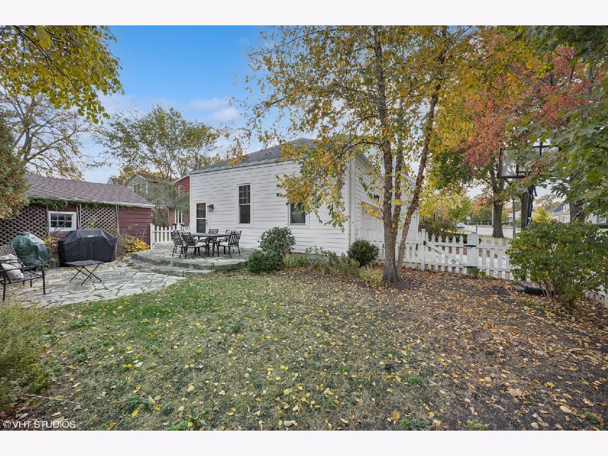
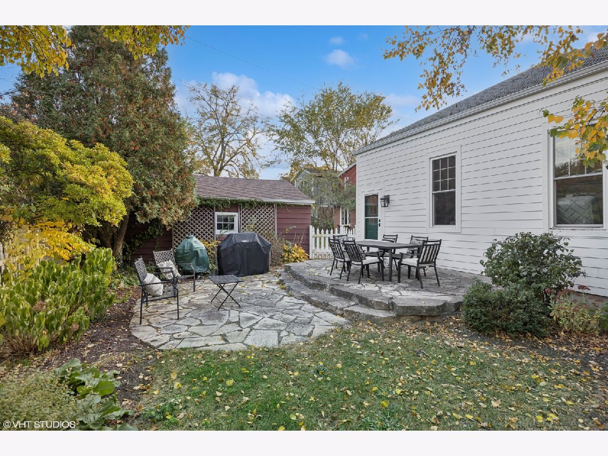

Room Specifics
Total Bedrooms: 4
Bedrooms Above Ground: 4
Bedrooms Below Ground: 0
Dimensions: —
Floor Type: —
Dimensions: —
Floor Type: —
Dimensions: —
Floor Type: —
Full Bathrooms: 4
Bathroom Amenities: —
Bathroom in Basement: 1
Rooms: —
Basement Description: Finished
Other Specifics
| 2.5 | |
| — | |
| Asphalt | |
| — | |
| — | |
| 49 X 123 | |
| Unfinished | |
| — | |
| — | |
| — | |
| Not in DB | |
| — | |
| — | |
| — | |
| — |
Tax History
| Year | Property Taxes |
|---|---|
| 2013 | $9,154 |
| 2024 | $11,903 |
Contact Agent
Nearby Similar Homes
Nearby Sold Comparables
Contact Agent
Listing Provided By
@properties Christie's International Real Estate





