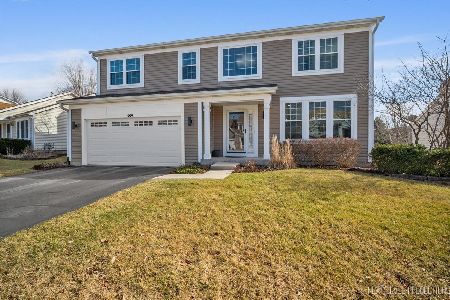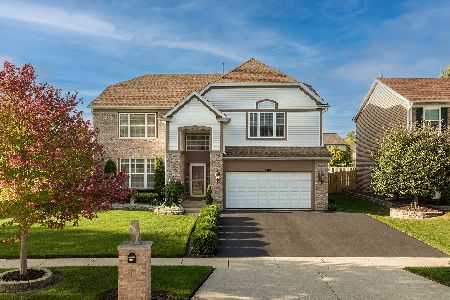585 Thorndale Lane, South Elgin, Illinois 60177
$259,000
|
Sold
|
|
| Status: | Closed |
| Sqft: | 2,164 |
| Cost/Sqft: | $124 |
| Beds: | 4 |
| Baths: | 3 |
| Year Built: | 1999 |
| Property Taxes: | $7,834 |
| Days On Market: | 4056 |
| Lot Size: | 0,20 |
Description
Beautiful 4 bedroom home located in River Ridge (St. Charles school district). Spacious eat in Kitchen with center island, quartz counter tops and travertine back splash, as well as 2 pantry closets. Excellent floor plan & neutral decor. Exceptional storage in the full basement. Enjoy entertaining & grilling on the large deck. Home is located a short distance to the park. Motivated Sellers! eBrochure available.
Property Specifics
| Single Family | |
| — | |
| Traditional | |
| 1999 | |
| Full | |
| — | |
| No | |
| 0.2 |
| Kane | |
| River Ridge | |
| 0 / Not Applicable | |
| None | |
| Public | |
| Public Sewer | |
| 08821053 | |
| 0903279002 |
Property History
| DATE: | EVENT: | PRICE: | SOURCE: |
|---|---|---|---|
| 5 Mar, 2015 | Sold | $259,000 | MRED MLS |
| 25 Jan, 2015 | Under contract | $267,500 | MRED MLS |
| 21 Jan, 2015 | Listed for sale | $267,500 | MRED MLS |
Room Specifics
Total Bedrooms: 4
Bedrooms Above Ground: 4
Bedrooms Below Ground: 0
Dimensions: —
Floor Type: Carpet
Dimensions: —
Floor Type: Carpet
Dimensions: —
Floor Type: Carpet
Full Bathrooms: 3
Bathroom Amenities: Double Sink
Bathroom in Basement: 0
Rooms: No additional rooms
Basement Description: Unfinished
Other Specifics
| 2 | |
| Concrete Perimeter | |
| Asphalt | |
| Deck, Storms/Screens | |
| — | |
| 62X143X140X72 | |
| — | |
| Full | |
| Wood Laminate Floors | |
| Range, Microwave, Dishwasher, Disposal | |
| Not in DB | |
| — | |
| — | |
| — | |
| — |
Tax History
| Year | Property Taxes |
|---|---|
| 2015 | $7,834 |
Contact Agent
Nearby Similar Homes
Nearby Sold Comparables
Contact Agent
Listing Provided By
RE/MAX Excels







