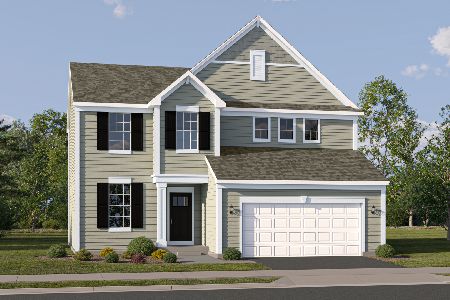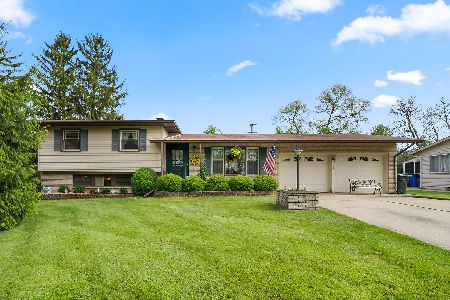547 Williams Drive, South Elgin, Illinois 60177
$205,000
|
Sold
|
|
| Status: | Closed |
| Sqft: | 1,048 |
| Cost/Sqft: | $208 |
| Beds: | 3 |
| Baths: | 2 |
| Year Built: | 1955 |
| Property Taxes: | $3,724 |
| Days On Market: | 2537 |
| Lot Size: | 0,20 |
Description
ST. CHARLES SCHOOL DISTRICT!! THIS TRI LEVEL HOME COMES WITH ALL OF THE APPLIANCES. NEW ROOF IN 2006. 3 BEDROOMS, 1 1/2 BATHS, 2 CAR GARAGE. WALK OUT BASEMENT AND A CORNER LOT. THE LARGE FAMILY ROOM IS IDEAL FOR ENTERTAINING AND THE CUSTOM BAR IN LOWER LEVEL IS AMAZING! UPDATED BATHROOM, AND FLOORS ON MAIN LEVEL AND FRESHLY PAINTED. ALL NEW PLUMBING THRUOUT THE HOME. HILLCREST MANOR SUBDIVISION IS A GREAT PLACE TO LIVE, WITH MANY LONGTIME HOMEOWNERS.
Property Specifics
| Single Family | |
| — | |
| Tri-Level | |
| 1955 | |
| Partial | |
| — | |
| No | |
| 0.2 |
| Kane | |
| Hillcrest Manor | |
| 0 / Not Applicable | |
| None | |
| Public | |
| Public Sewer | |
| 10314447 | |
| 0902203001 |
Nearby Schools
| NAME: | DISTRICT: | DISTANCE: | |
|---|---|---|---|
|
Grade School
Anderson Elementary School |
303 | — | |
|
Middle School
Wredling Middle School |
303 | Not in DB | |
|
High School
St Charles East High School |
303 | Not in DB | |
Property History
| DATE: | EVENT: | PRICE: | SOURCE: |
|---|---|---|---|
| 31 Mar, 2010 | Sold | $160,000 | MRED MLS |
| 8 Mar, 2010 | Under contract | $175,000 | MRED MLS |
| — | Last price change | $179,900 | MRED MLS |
| 2 Aug, 2009 | Listed for sale | $199,900 | MRED MLS |
| 10 May, 2019 | Sold | $205,000 | MRED MLS |
| 1 Apr, 2019 | Under contract | $218,000 | MRED MLS |
| 20 Mar, 2019 | Listed for sale | $218,000 | MRED MLS |
Room Specifics
Total Bedrooms: 3
Bedrooms Above Ground: 3
Bedrooms Below Ground: 0
Dimensions: —
Floor Type: Carpet
Dimensions: —
Floor Type: Carpet
Full Bathrooms: 2
Bathroom Amenities: —
Bathroom in Basement: 1
Rooms: No additional rooms
Basement Description: Finished,Exterior Access
Other Specifics
| 2 | |
| Concrete Perimeter | |
| Concrete | |
| Deck | |
| Corner Lot | |
| 75X115 | |
| — | |
| None | |
| — | |
| Range, Dishwasher, Refrigerator | |
| Not in DB | |
| — | |
| — | |
| — | |
| — |
Tax History
| Year | Property Taxes |
|---|---|
| 2010 | $3,871 |
| 2019 | $3,724 |
Contact Agent
Nearby Similar Homes
Nearby Sold Comparables
Contact Agent
Listing Provided By
Keller Williams Realty Signature










