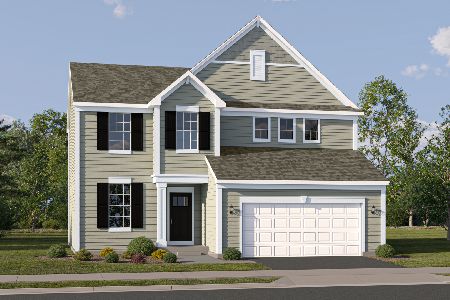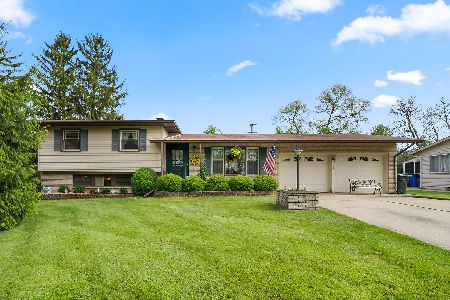556 Williams Drive, South Elgin, Illinois 60177
$219,000
|
Sold
|
|
| Status: | Closed |
| Sqft: | 1,300 |
| Cost/Sqft: | $169 |
| Beds: | 3 |
| Baths: | 2 |
| Year Built: | 1962 |
| Property Taxes: | $4,199 |
| Days On Market: | 2544 |
| Lot Size: | 0,17 |
Description
Great 3 bedroom ranch in a charming neighborhood and ST. CHARLES SCHOOLS! Hardwood floors throughout. Kitchen has stainless steel appliances, a breakfast bar and table space too.All appliances included.Dining room is a flexible area that can be used as a family room if you prefer. Master bedroom has a private 1/2 bath. A full basement offers a huge rec room and office as well as a laundry area. the screened in porch overlooking the fully fenced backyard. 2 car garage has additional storage space too.
Property Specifics
| Single Family | |
| — | |
| — | |
| 1962 | |
| Full | |
| — | |
| No | |
| 0.17 |
| Kane | |
| — | |
| 0 / Not Applicable | |
| None | |
| Public | |
| Public Sewer | |
| 10260245 | |
| 0902202014 |
Property History
| DATE: | EVENT: | PRICE: | SOURCE: |
|---|---|---|---|
| 10 Mar, 2016 | Under contract | $0 | MRED MLS |
| 1 Feb, 2016 | Listed for sale | $0 | MRED MLS |
| 8 May, 2019 | Sold | $219,000 | MRED MLS |
| 13 Mar, 2019 | Under contract | $219,900 | MRED MLS |
| 13 Mar, 2019 | Listed for sale | $219,900 | MRED MLS |
Room Specifics
Total Bedrooms: 3
Bedrooms Above Ground: 3
Bedrooms Below Ground: 0
Dimensions: —
Floor Type: Hardwood
Dimensions: —
Floor Type: Hardwood
Full Bathrooms: 2
Bathroom Amenities: —
Bathroom in Basement: 0
Rooms: Enclosed Porch,Office,Recreation Room
Basement Description: Partially Finished
Other Specifics
| 2 | |
| — | |
| Concrete | |
| — | |
| Fenced Yard | |
| 84X123X80X122 | |
| — | |
| Half | |
| Hardwood Floors, First Floor Bedroom, First Floor Full Bath | |
| — | |
| Not in DB | |
| Street Paved | |
| — | |
| — | |
| — |
Tax History
| Year | Property Taxes |
|---|---|
| 2019 | $4,199 |
Contact Agent
Nearby Similar Homes
Nearby Sold Comparables
Contact Agent
Listing Provided By
Keller Williams Inspire










