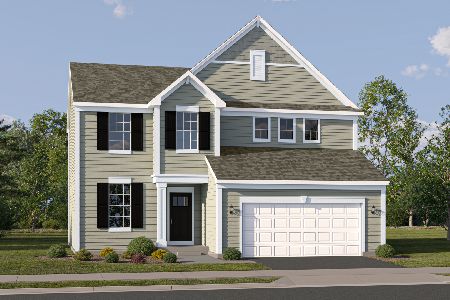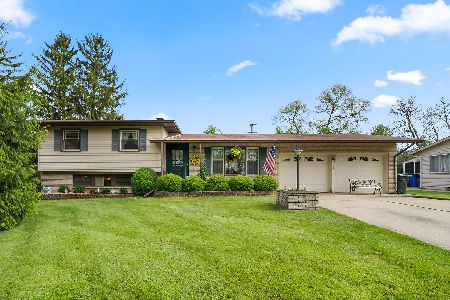567 Williams Drive, South Elgin, Illinois 60177
$180,000
|
Sold
|
|
| Status: | Closed |
| Sqft: | 1,353 |
| Cost/Sqft: | $148 |
| Beds: | 3 |
| Baths: | 2 |
| Year Built: | 1961 |
| Property Taxes: | $4,126 |
| Days On Market: | 2935 |
| Lot Size: | 0,21 |
Description
Nice roomy home with vaulted ceilings in living room and kitchen. eat-in Kitchen opens up to large dining room (or could be a main floor family room). Kitchen has newer refrigerator. 3 bedrooms on the upper level. The lower level has a large family room with fireplace, laundry room and 1/2 bath. The home also features a large fully enclosed 3 season room. Home is well cared for. Huge crawl space under living room with concrete floor. New roof. Fox River is a few blocks away.
Property Specifics
| Single Family | |
| — | |
| Tri-Level | |
| 1961 | |
| Partial | |
| — | |
| No | |
| 0.21 |
| Kane | |
| — | |
| 0 / Not Applicable | |
| None | |
| Public | |
| Public Sewer | |
| 09858458 | |
| 0902203005 |
Nearby Schools
| NAME: | DISTRICT: | DISTANCE: | |
|---|---|---|---|
|
Middle School
Wredling Middle School |
303 | Not in DB | |
|
High School
St Charles North High School |
303 | Not in DB | |
Property History
| DATE: | EVENT: | PRICE: | SOURCE: |
|---|---|---|---|
| 9 Apr, 2018 | Sold | $180,000 | MRED MLS |
| 21 Feb, 2018 | Under contract | $199,900 | MRED MLS |
| 15 Feb, 2018 | Listed for sale | $199,900 | MRED MLS |
Room Specifics
Total Bedrooms: 3
Bedrooms Above Ground: 3
Bedrooms Below Ground: 0
Dimensions: —
Floor Type: Carpet
Dimensions: —
Floor Type: Carpet
Full Bathrooms: 2
Bathroom Amenities: —
Bathroom in Basement: 1
Rooms: Enclosed Porch
Basement Description: Finished
Other Specifics
| 1.5 | |
| Concrete Perimeter | |
| Asphalt | |
| — | |
| — | |
| 77X119X80X108 | |
| — | |
| None | |
| Vaulted/Cathedral Ceilings | |
| Range, Refrigerator | |
| Not in DB | |
| — | |
| — | |
| — | |
| Wood Burning |
Tax History
| Year | Property Taxes |
|---|---|
| 2018 | $4,126 |
Contact Agent
Nearby Similar Homes
Nearby Sold Comparables
Contact Agent
Listing Provided By
Preferred Homes Realty










