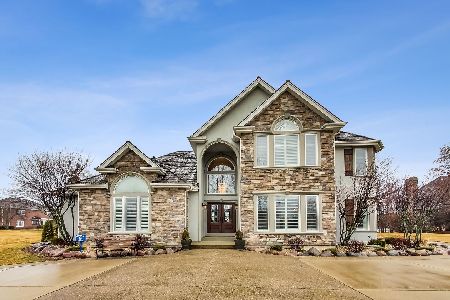5520 Fairmont Road, Libertyville, Illinois 60048
$820,000
|
Sold
|
|
| Status: | Closed |
| Sqft: | 0 |
| Cost/Sqft: | — |
| Beds: | 5 |
| Baths: | 5 |
| Year Built: | 1992 |
| Property Taxes: | $23,718 |
| Days On Market: | 5104 |
| Lot Size: | 0,93 |
Description
DESIGNED BY ORREN PICKELL ON A MAGNIFICENT SETTING W/PRISTINE LANDSCAPE, POOL & WATERFALL HOT TUB. WELL CARED FOR HOME, TWO STORY FOYER W/REFLECTING STAIRCASE, VOLUME CEILING LUXURY LIBRARY W/CUSTOM MILLWORK, STEP DOWN LRGE FAM RM W/EXPANSIVE WNDWS, KITCHEN W/NEW GRANITE & SS APPLIANCES. BAYED BRK RM OVERLOOKING POOL, LUXURIOUS MSTR, FIN ENGLISH LL W/REC RM, BDRMS, FULL BTH & LARGE SCREENED PORCH.
Property Specifics
| Single Family | |
| — | |
| Traditional | |
| 1992 | |
| English | |
| CUSTOM PICKELL DESIGNED | |
| No | |
| 0.93 |
| Lake | |
| Nickels & Dimes | |
| 600 / Annual | |
| Other | |
| Lake Michigan | |
| Public Sewer | |
| 08011568 | |
| 11031020320000 |
Nearby Schools
| NAME: | DISTRICT: | DISTANCE: | |
|---|---|---|---|
|
Grade School
Oak Grove Elementary School |
68 | — | |
|
Middle School
Oak Grove Elementary School |
68 | Not in DB | |
|
High School
Libertyville High School |
128 | Not in DB | |
Property History
| DATE: | EVENT: | PRICE: | SOURCE: |
|---|---|---|---|
| 21 May, 2012 | Sold | $820,000 | MRED MLS |
| 5 Apr, 2012 | Under contract | $849,000 | MRED MLS |
| 6 Mar, 2012 | Listed for sale | $849,000 | MRED MLS |
Room Specifics
Total Bedrooms: 5
Bedrooms Above Ground: 5
Bedrooms Below Ground: 0
Dimensions: —
Floor Type: Hardwood
Dimensions: —
Floor Type: Hardwood
Dimensions: —
Floor Type: Hardwood
Dimensions: —
Floor Type: —
Full Bathrooms: 5
Bathroom Amenities: Whirlpool,Separate Shower,Double Sink
Bathroom in Basement: 1
Rooms: Bedroom 5,Enclosed Porch,Foyer,Recreation Room
Basement Description: Finished
Other Specifics
| 3.5 | |
| — | |
| — | |
| Deck, Patio, Hot Tub, Porch Screened, In Ground Pool, Storms/Screens | |
| Fenced Yard,Landscaped | |
| 150X287X150X272 | |
| Unfinished | |
| Full | |
| Vaulted/Cathedral Ceilings, Hardwood Floors, First Floor Laundry | |
| Double Oven, Microwave, Dishwasher, Refrigerator, Disposal, Stainless Steel Appliance(s) | |
| Not in DB | |
| Street Lights, Street Paved | |
| — | |
| — | |
| Wood Burning |
Tax History
| Year | Property Taxes |
|---|---|
| 2012 | $23,718 |
Contact Agent
Nearby Similar Homes
Nearby Sold Comparables
Contact Agent
Listing Provided By
Berkshire Hathaway HomeServices KoenigRubloff








