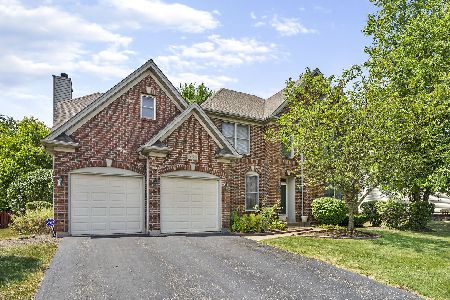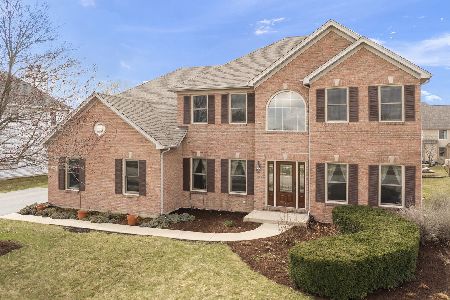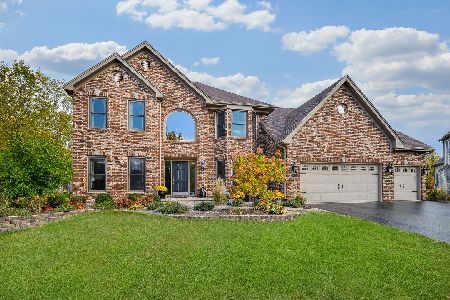548 Asbury Drive, Aurora, Illinois 60502
$615,000
|
Sold
|
|
| Status: | Closed |
| Sqft: | 2,696 |
| Cost/Sqft: | $222 |
| Beds: | 4 |
| Baths: | 3 |
| Year Built: | 1996 |
| Property Taxes: | $12,533 |
| Days On Market: | 242 |
| Lot Size: | 0,00 |
Description
This beautifully crafted home offers solid construction and a sought-after floor plan that's perfect for modern living! As you step inside, you are greeted with an expansive and bright two storey foyer. Adjacent is the formal living room as well as a large private den with french doors that offers the perfect space for working from home or relaxing. The expansive family room is filled with natural light from skylights and transom windows and comes complete with a raised-hearth fireplace. The spacious kitchen features 42" cabinets, an island, and an abundance of countertop space for any budding young chef. Rounding out the main floor is the elegant formal dining room, a conveniently located powder room and a mudroom off the garage. Upstairs, retreat to the huge vaulted primary suite with double-door entry that features a generously sized walk-in closet as well as an ensuite bathroom complete with a Jacuzzi tub, dual sink vanity, and separate shower. There are three additional bedrooms, all boasting ample closet space along with a shared full bathroom. The basement adds even more versatile living space including plenty of storage. Outside, enjoy an expansive backyard with a tranquil southwest facing patio, perfect for rest and relaxation. Located directly across from a scenic park in highly rated Metea Valley High School, this home checks all the boxes for location, layout, and lifestyle. Schedule your tour today!
Property Specifics
| Single Family | |
| — | |
| — | |
| 1996 | |
| — | |
| — | |
| No | |
| — |
| — | |
| Oakhurst North | |
| 369 / Quarterly | |
| — | |
| — | |
| — | |
| 12376165 | |
| 0719207005 |
Nearby Schools
| NAME: | DISTRICT: | DISTANCE: | |
|---|---|---|---|
|
Grade School
Young Elementary School |
204 | — | |
|
Middle School
Granger Middle School |
204 | Not in DB | |
|
High School
Metea Valley High School |
204 | Not in DB | |
Property History
| DATE: | EVENT: | PRICE: | SOURCE: |
|---|---|---|---|
| 15 Jul, 2015 | Sold | $381,750 | MRED MLS |
| 16 Jun, 2015 | Under contract | $399,900 | MRED MLS |
| — | Last price change | $409,000 | MRED MLS |
| 11 Mar, 2015 | Listed for sale | $409,000 | MRED MLS |
| 10 Jul, 2025 | Sold | $615,000 | MRED MLS |
| 2 Jun, 2025 | Under contract | $599,000 | MRED MLS |
| 29 May, 2025 | Listed for sale | $599,000 | MRED MLS |
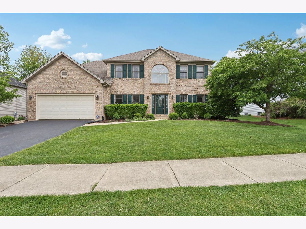
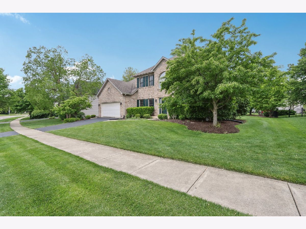
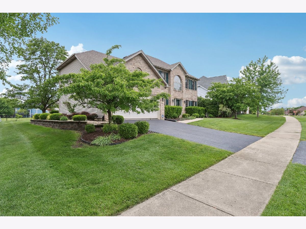
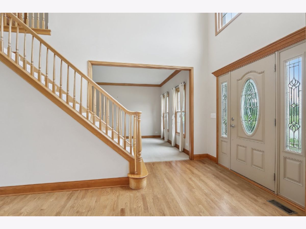
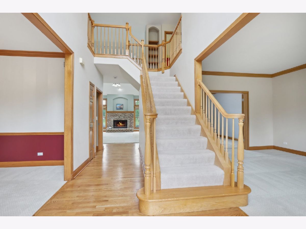
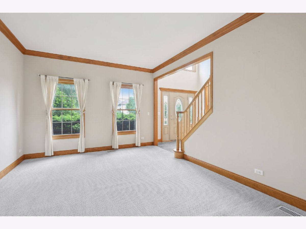
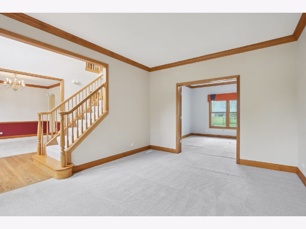
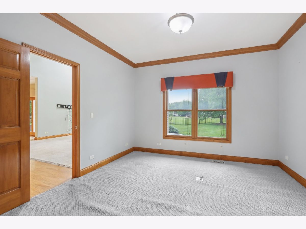
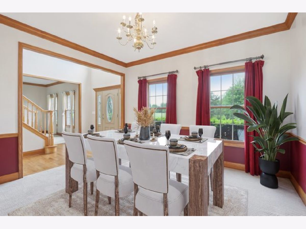
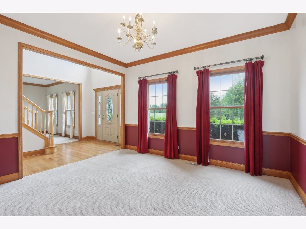
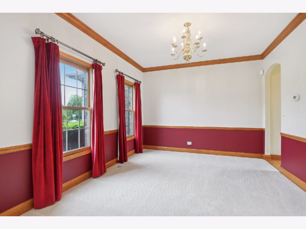
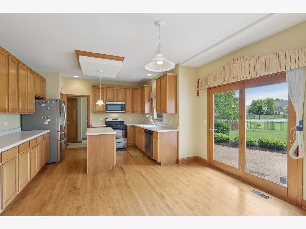
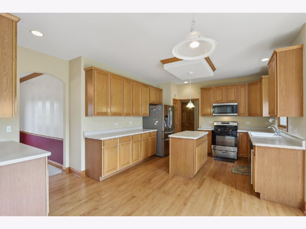
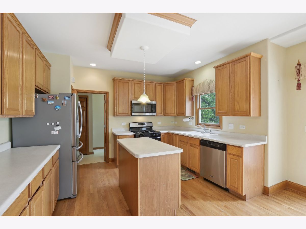
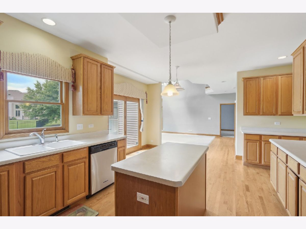
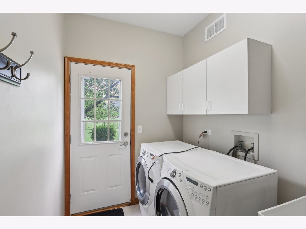
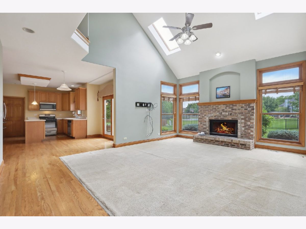
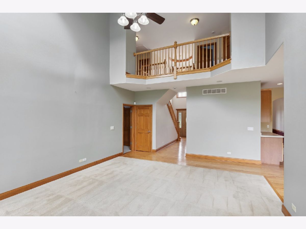
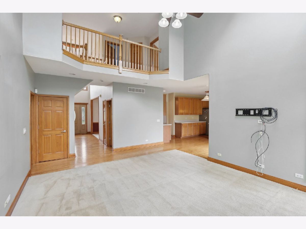
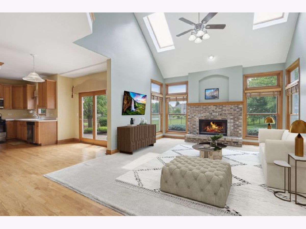
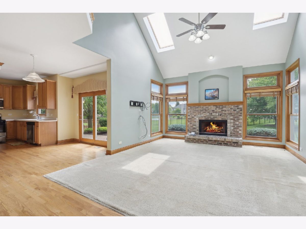
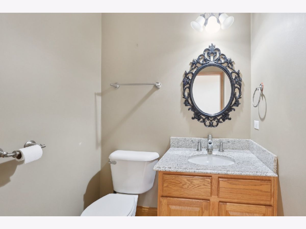
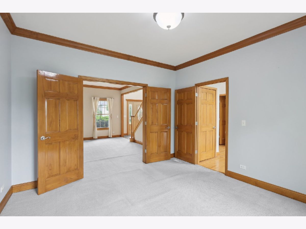
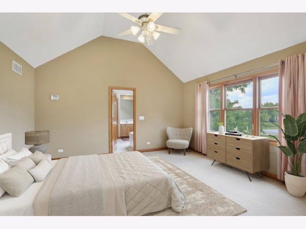
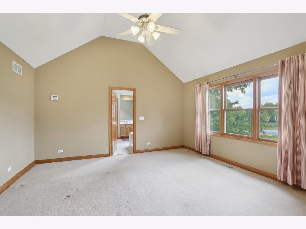
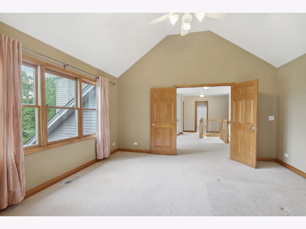
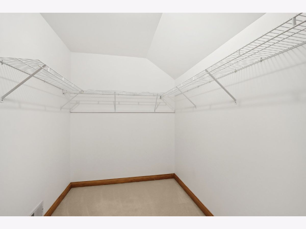
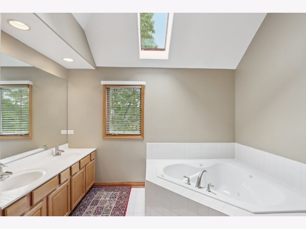
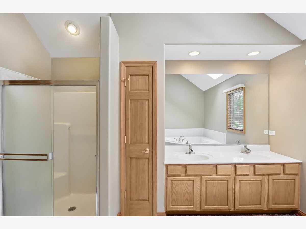
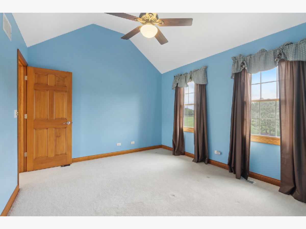
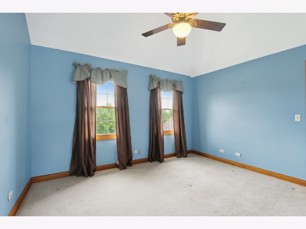
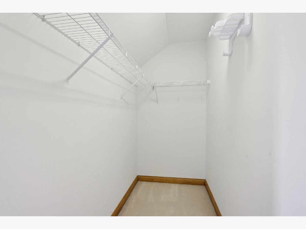
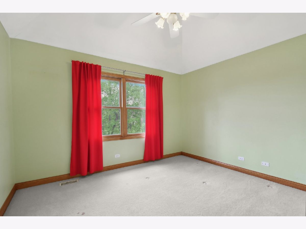
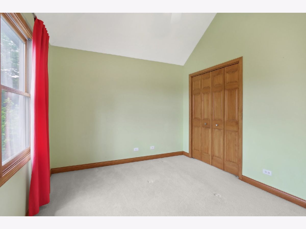
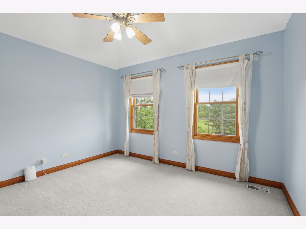
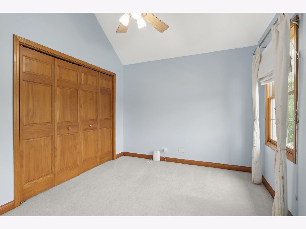
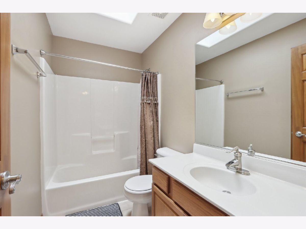
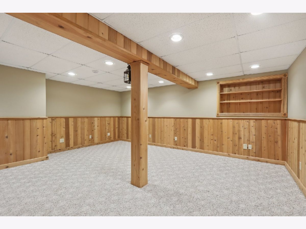
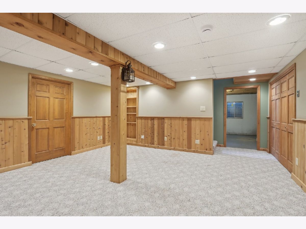
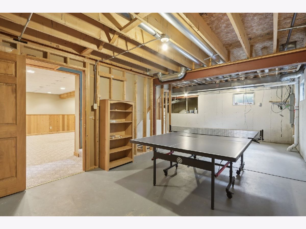
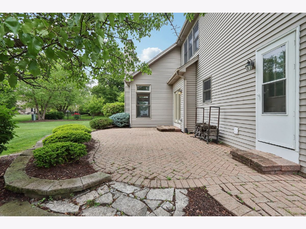
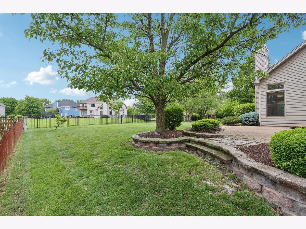
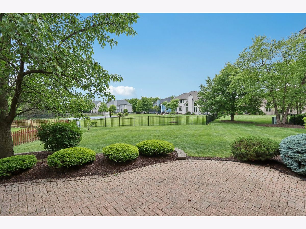
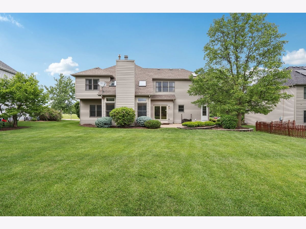
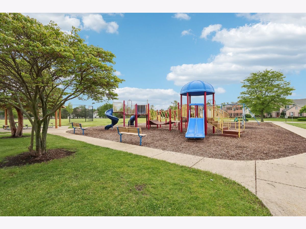
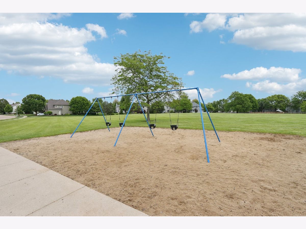
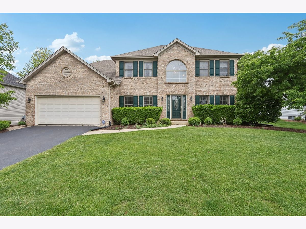
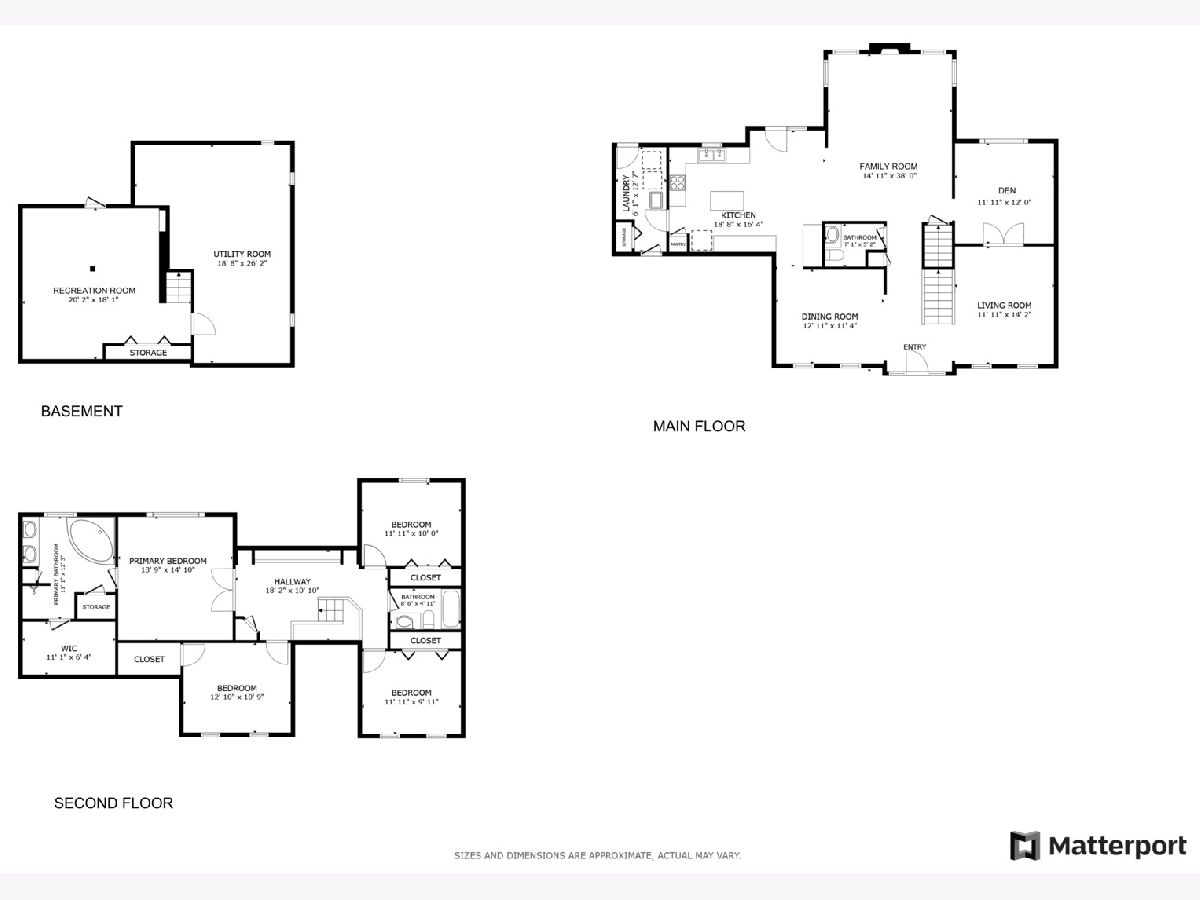
Room Specifics
Total Bedrooms: 4
Bedrooms Above Ground: 4
Bedrooms Below Ground: 0
Dimensions: —
Floor Type: —
Dimensions: —
Floor Type: —
Dimensions: —
Floor Type: —
Full Bathrooms: 3
Bathroom Amenities: Whirlpool,Separate Shower,Double Sink
Bathroom in Basement: 0
Rooms: —
Basement Description: —
Other Specifics
| 2 | |
| — | |
| — | |
| — | |
| — | |
| 10890 | |
| — | |
| — | |
| — | |
| — | |
| Not in DB | |
| — | |
| — | |
| — | |
| — |
Tax History
| Year | Property Taxes |
|---|---|
| 2015 | $10,783 |
| 2025 | $12,533 |
Contact Agent
Nearby Similar Homes
Nearby Sold Comparables
Contact Agent
Listing Provided By
Redfin Corporation




