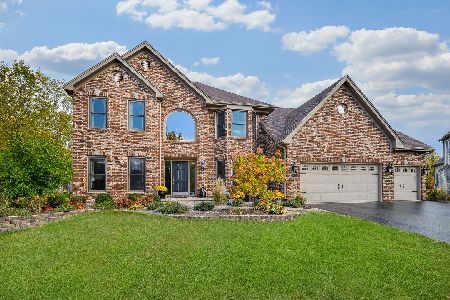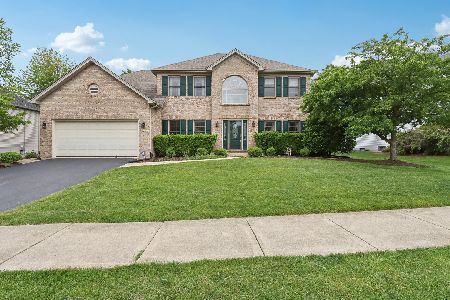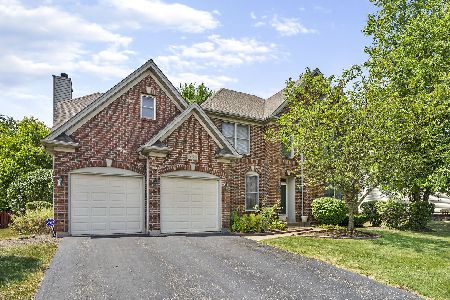576 Asbury Drive, Aurora, Illinois 60502
$620,000
|
Sold
|
|
| Status: | Closed |
| Sqft: | 3,328 |
| Cost/Sqft: | $180 |
| Beds: | 5 |
| Baths: | 4 |
| Year Built: | 1997 |
| Property Taxes: | $13,785 |
| Days On Market: | 1390 |
| Lot Size: | 0,25 |
Description
Simply STUNNING! Original owners have lovingly maintained and updated this beautiful 6 bedroom home! Terrific curb appeal with side-loading garage. Enter into the 2-story foyer featuring Juliette balcony from the 2nd floor. Formal living room offers hardwood floor and crown moulding. French doors lead to study/sitting room with judges paneling, hardwood floor, updated overhead light with fan and large windows flanked by built-in bookcases. The formal dining room has chair rail and crown molding and beautiful ceiling detail. You will love the wonderful chef's kitchen: the butler pantry has glass front cabinets and wine rack leading to the kitchen with abundant staggered-height cabinets, granite countertops, gorgeous custom backsplash and stainless steel appliances. Enjoy a quick breakfast at the island or lounge in the breakfast room with sliding door to Trex deck and yard beyond! The family room has exquisite carpeting and a brick, raised-hearth fireplace with side windows for exceptional natural light. The 1st floor also has an updated powder room and laundry/mudroom with utility sink and exterior access. Upstairs, the hardwood floor hallway leads you to the french door entry to the primary bedroom offering a private sitting room, spacious walk-in closet with hardwood floor and brand new (2021) thoughtfully updated bath with dual sink vanity, private commode and glass shower. There are 4 secondary bedrooms on the 2nd floor, all with ceiling fans their own special features. Bedroom 2 has a large walk-in closet, bedroom 3 has a wall of closets, bedroom 4 direct access to the updated hall bath and bedroom 5 features a private hallway and a step-up entrance, hardwood floor and volume ceiling. The large basement offers a rec room with wet bar, full updated bath and an additional bedroom/exercise room to meet all your play and study needs. Abundant storage in the concrete crawl space! The backyard has a large Trex deck, perfect for entertaining or relaxing! Clubhouse and Pool community with NO pool bond! You will love the location! Steps away from Brooklyn Park. Commuter-friendly with easy access to expressways, and tons of shopping/dining. Close to District 204 schools, too! Don't miss this one!
Property Specifics
| Single Family | |
| — | |
| — | |
| 1997 | |
| — | |
| — | |
| No | |
| 0.25 |
| Du Page | |
| Oakhurst North | |
| 225 / Quarterly | |
| — | |
| — | |
| — | |
| 11357840 | |
| 0719207003 |
Nearby Schools
| NAME: | DISTRICT: | DISTANCE: | |
|---|---|---|---|
|
Grade School
Young Elementary School |
204 | — | |
|
Middle School
Granger Middle School |
204 | Not in DB | |
|
High School
Metea Valley High School |
204 | Not in DB | |
Property History
| DATE: | EVENT: | PRICE: | SOURCE: |
|---|---|---|---|
| 18 May, 2022 | Sold | $620,000 | MRED MLS |
| 12 Apr, 2022 | Under contract | $600,000 | MRED MLS |
| 7 Apr, 2022 | Listed for sale | $600,000 | MRED MLS |
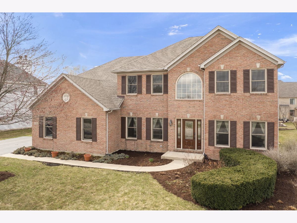
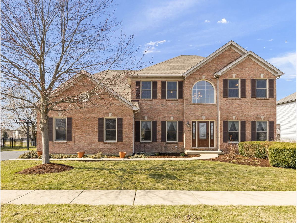
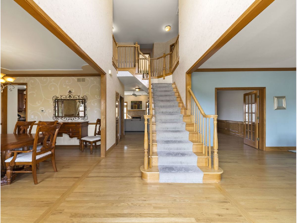
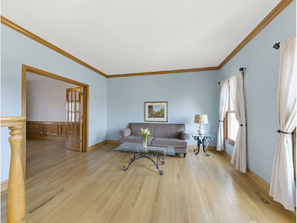
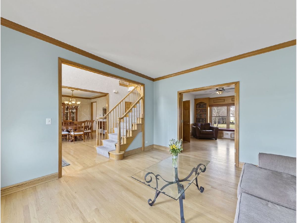
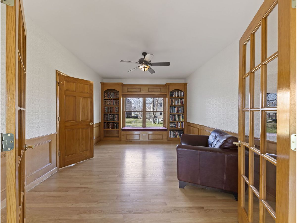
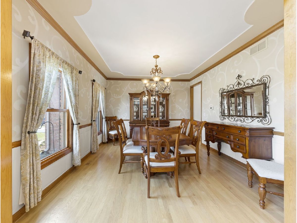
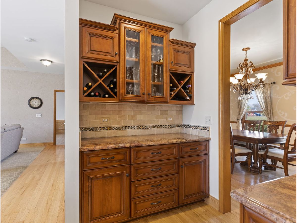
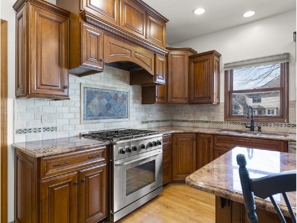
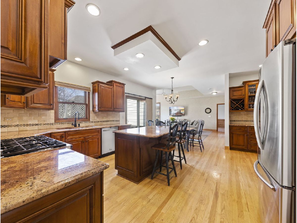
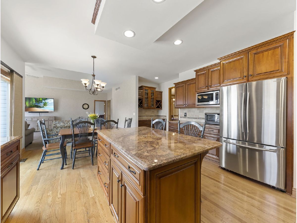
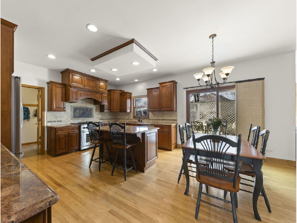
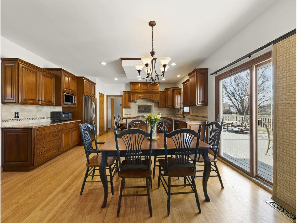
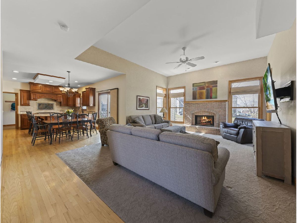
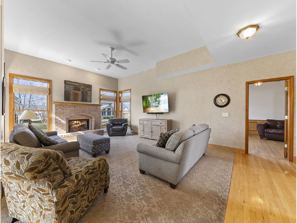
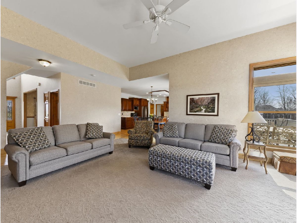
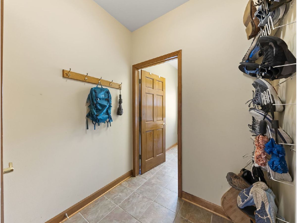
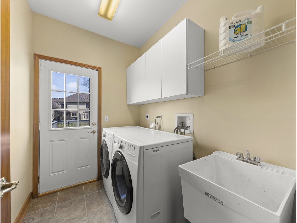
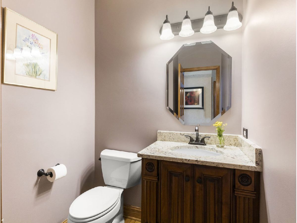
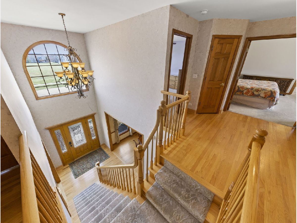
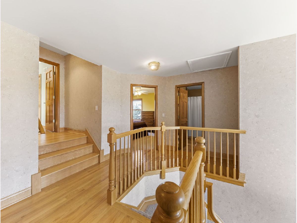
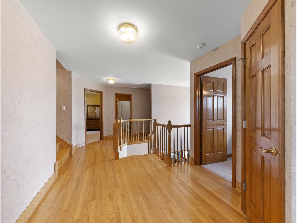
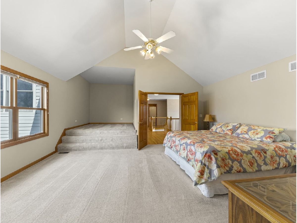
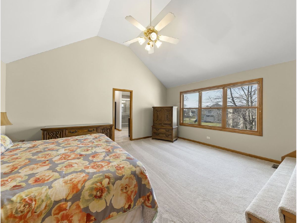
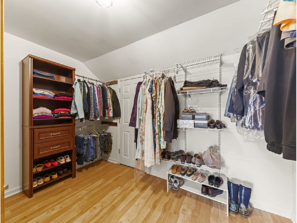
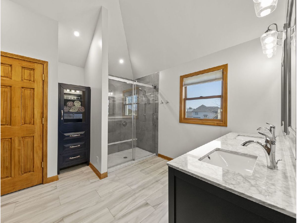
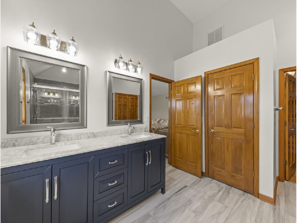
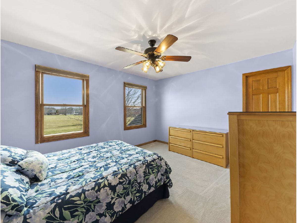
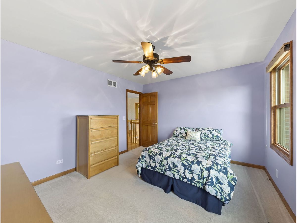
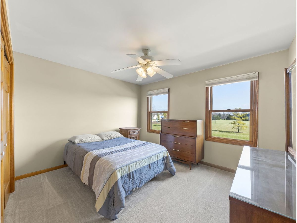
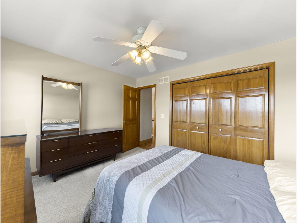
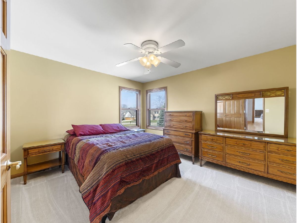
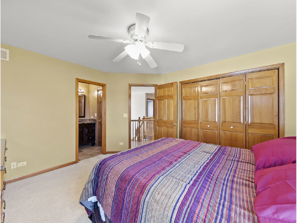
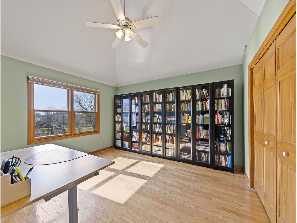
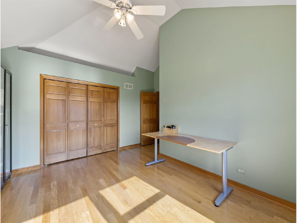
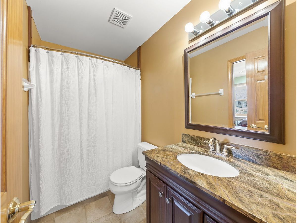
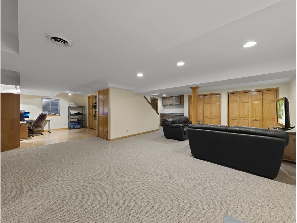
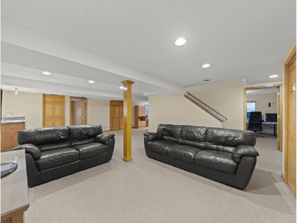
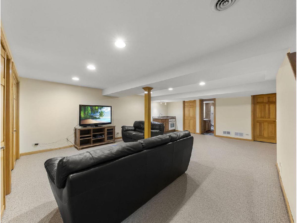
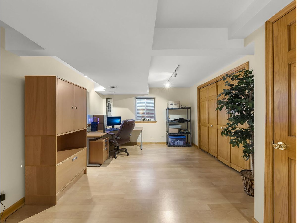
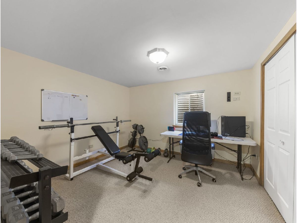
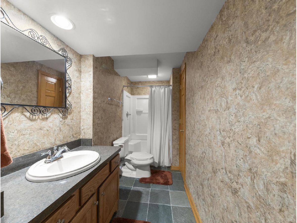
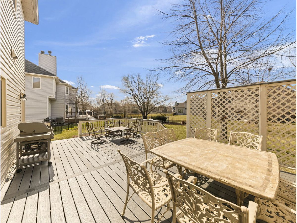
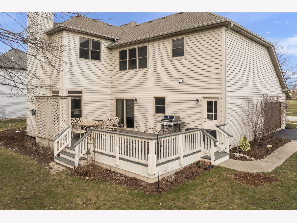
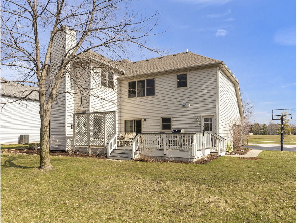
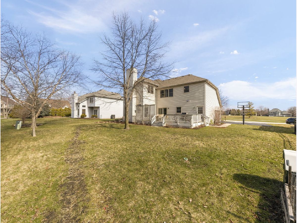
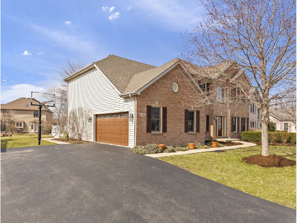
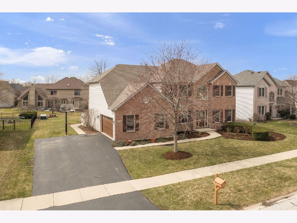
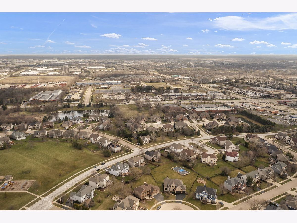
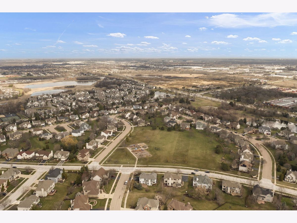
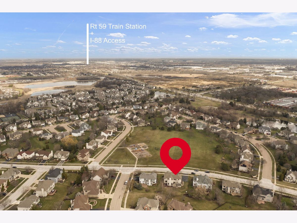
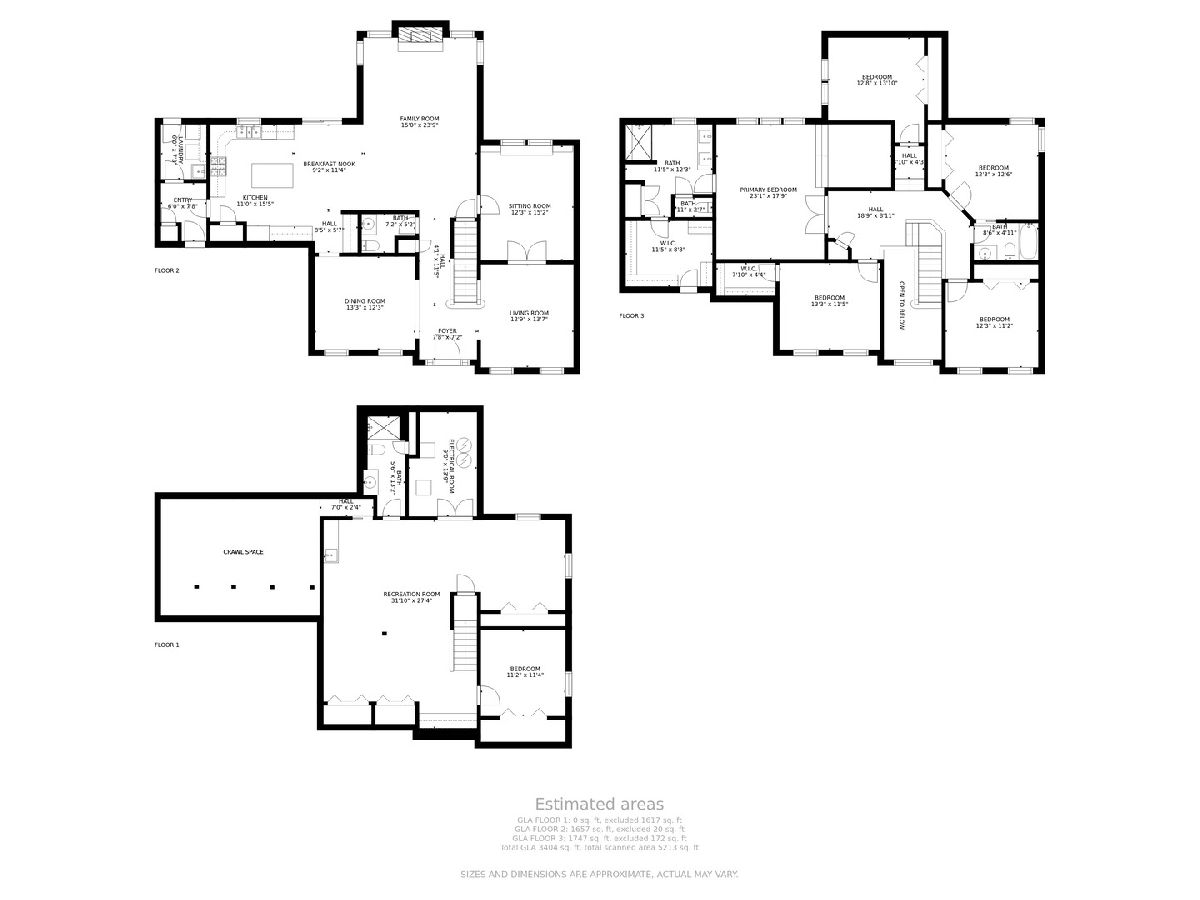
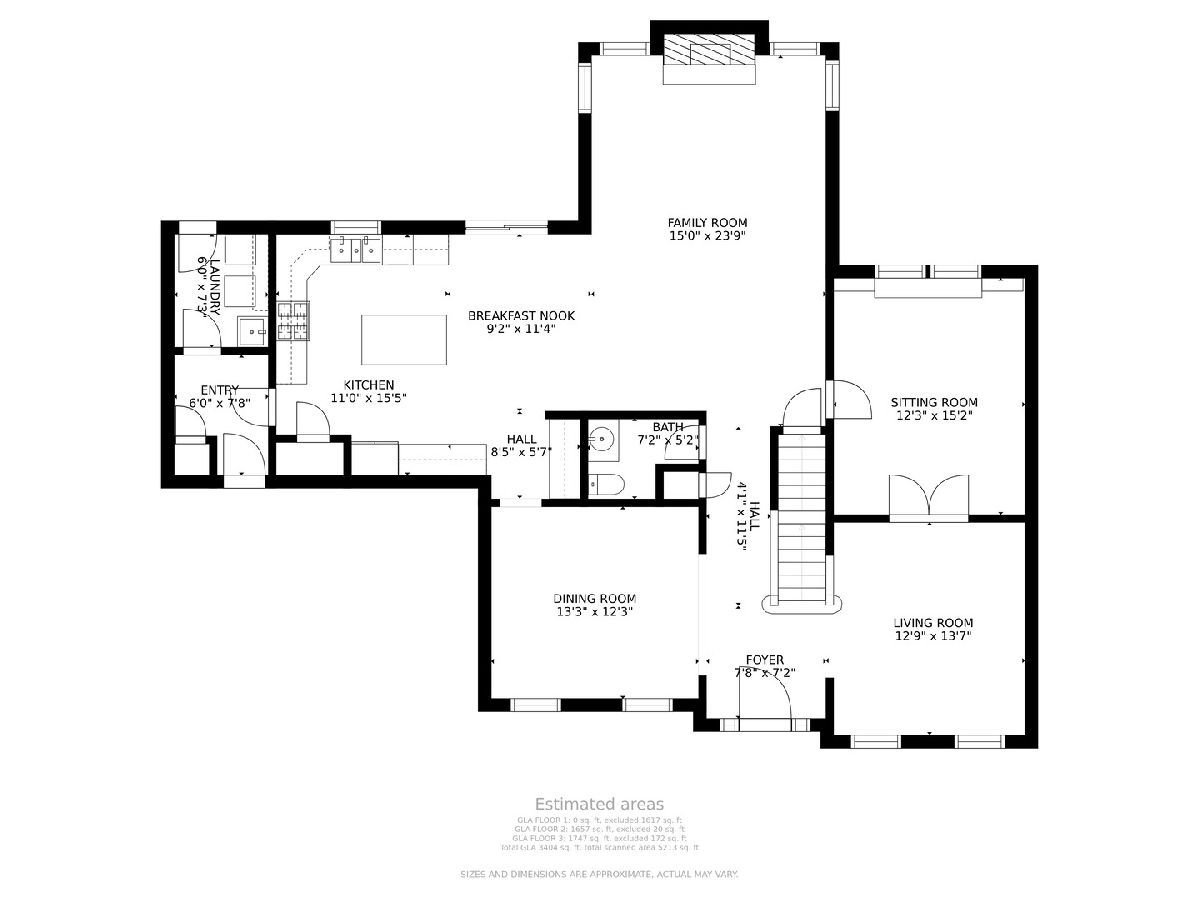
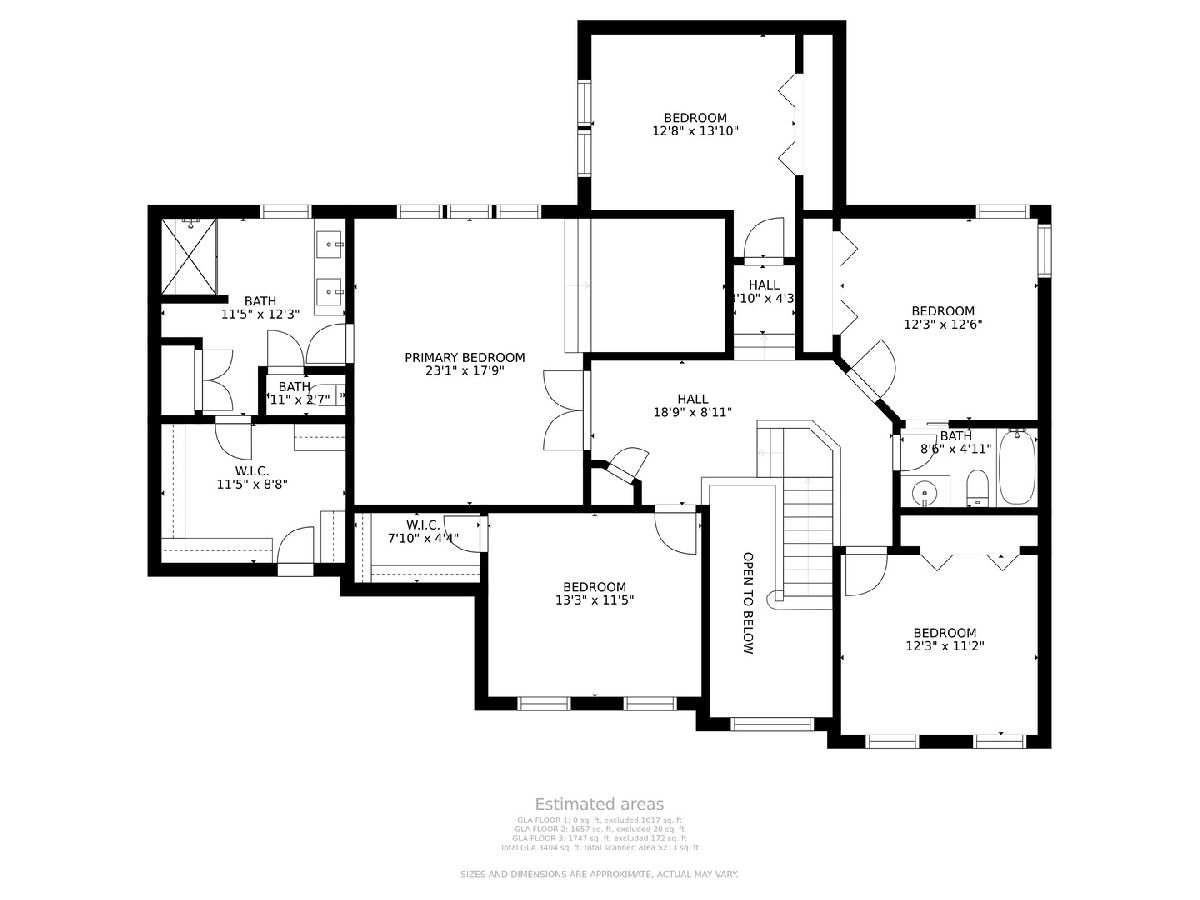
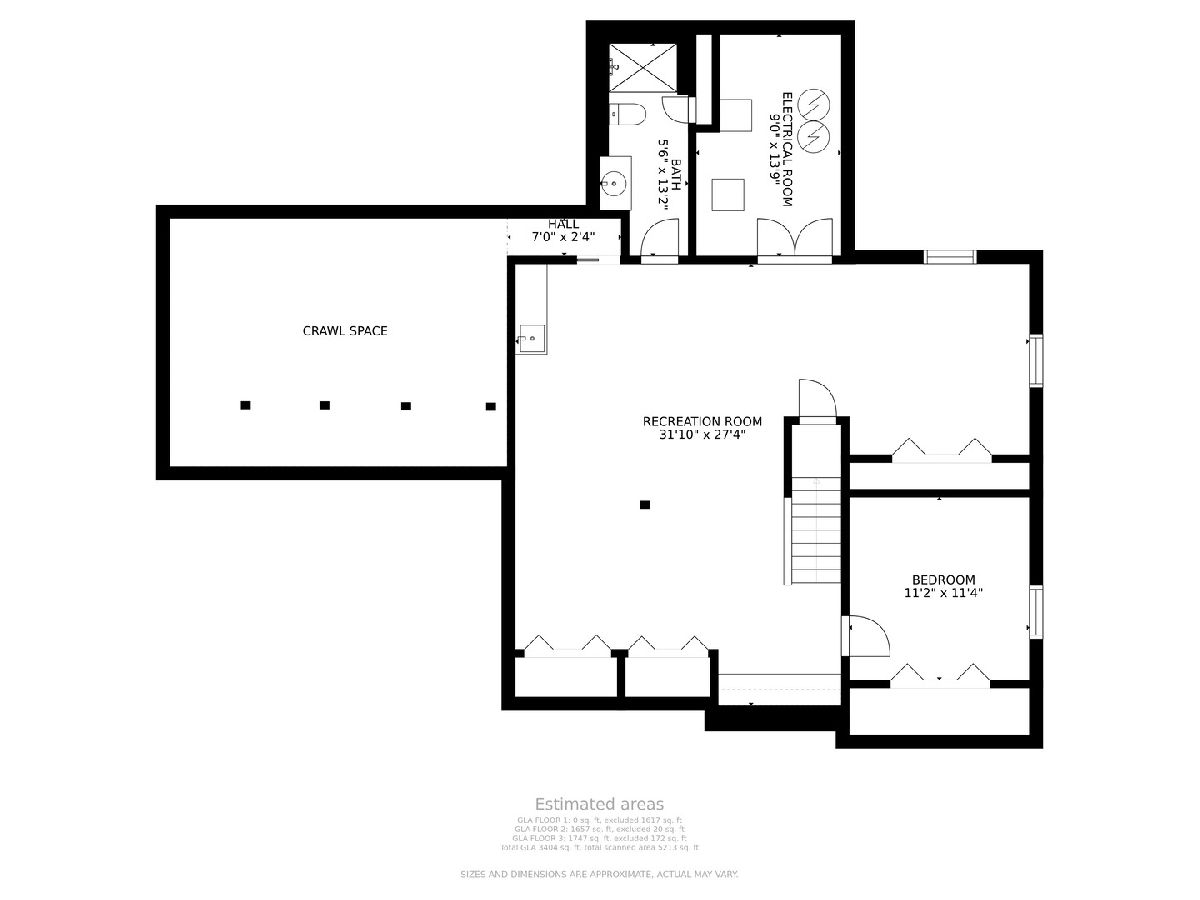
Room Specifics
Total Bedrooms: 6
Bedrooms Above Ground: 5
Bedrooms Below Ground: 1
Dimensions: —
Floor Type: —
Dimensions: —
Floor Type: —
Dimensions: —
Floor Type: —
Dimensions: —
Floor Type: —
Dimensions: —
Floor Type: —
Full Bathrooms: 4
Bathroom Amenities: Separate Shower,Double Sink
Bathroom in Basement: 1
Rooms: —
Basement Description: Partially Finished,Crawl,Egress Window,Sleeping Area,Storage Space
Other Specifics
| 2 | |
| — | |
| Asphalt | |
| — | |
| — | |
| 80X122X95X122 | |
| — | |
| — | |
| — | |
| — | |
| Not in DB | |
| — | |
| — | |
| — | |
| — |
Tax History
| Year | Property Taxes |
|---|---|
| 2022 | $13,785 |
Contact Agent
Nearby Similar Homes
Nearby Sold Comparables
Contact Agent
Listing Provided By
Keller Williams Infinity



