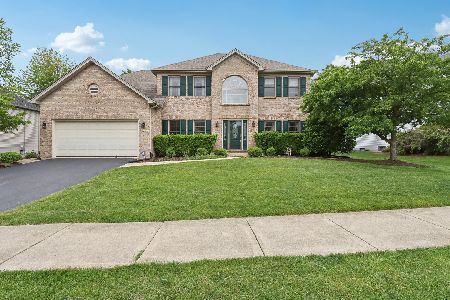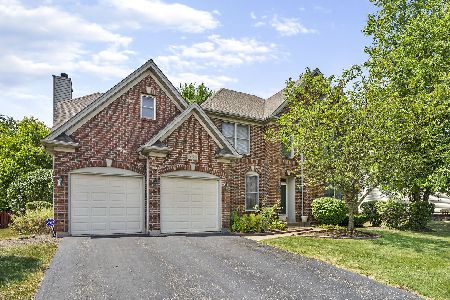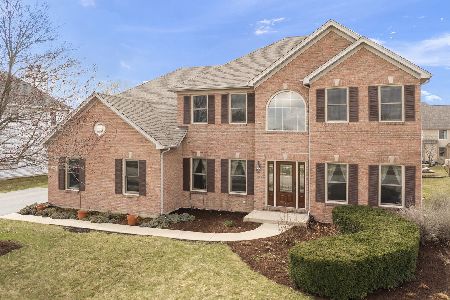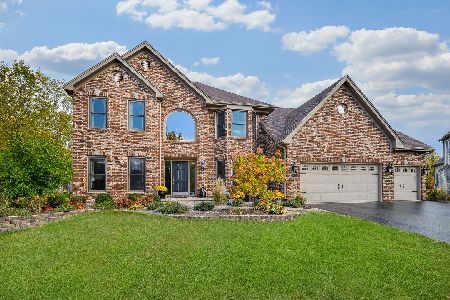548 Asbury Drive, Aurora, Illinois 60502
$381,750
|
Sold
|
|
| Status: | Closed |
| Sqft: | 2,696 |
| Cost/Sqft: | $148 |
| Beds: | 4 |
| Baths: | 3 |
| Year Built: | 1998 |
| Property Taxes: | $10,783 |
| Days On Market: | 3974 |
| Lot Size: | 0,00 |
Description
Make This One Home! Solid Construction & Popular Floor Plan! The Expansive Family Room Features Skylights & Transoms, Raised Hearth Fireplace & Catwalk Overlook! Spacious Kitchen with 42" Cabinets. 9 Ft. 1st Fl Ceilings, Extensive Moldings & Trim, Large Den With French Doors. Built-Ins, Archways! Huge Vaulted Master Suite with Double Door Entry! Finished Basement! Great Location Across From the Park! Huge Backyard!
Property Specifics
| Single Family | |
| — | |
| Traditional | |
| 1998 | |
| Partial | |
| — | |
| No | |
| — |
| Du Page | |
| Oakhurst North | |
| 199 / Quarterly | |
| Insurance,Clubhouse,Pool | |
| Public | |
| Public Sewer, Sewer-Storm | |
| 08858984 | |
| 0719207005 |
Nearby Schools
| NAME: | DISTRICT: | DISTANCE: | |
|---|---|---|---|
|
Grade School
Young Elementary School |
204 | — | |
|
Middle School
Granger Middle School |
204 | Not in DB | |
|
High School
Metea Valley High School |
204 | Not in DB | |
Property History
| DATE: | EVENT: | PRICE: | SOURCE: |
|---|---|---|---|
| 15 Jul, 2015 | Sold | $381,750 | MRED MLS |
| 16 Jun, 2015 | Under contract | $399,900 | MRED MLS |
| — | Last price change | $409,000 | MRED MLS |
| 11 Mar, 2015 | Listed for sale | $409,000 | MRED MLS |
| 10 Jul, 2025 | Sold | $615,000 | MRED MLS |
| 2 Jun, 2025 | Under contract | $599,000 | MRED MLS |
| 29 May, 2025 | Listed for sale | $599,000 | MRED MLS |
Room Specifics
Total Bedrooms: 4
Bedrooms Above Ground: 4
Bedrooms Below Ground: 0
Dimensions: —
Floor Type: Carpet
Dimensions: —
Floor Type: Carpet
Dimensions: —
Floor Type: Carpet
Full Bathrooms: 3
Bathroom Amenities: Whirlpool,Separate Shower,Double Sink
Bathroom in Basement: 0
Rooms: Den,Eating Area
Basement Description: Finished,Crawl
Other Specifics
| 2 | |
| Concrete Perimeter | |
| Asphalt | |
| Patio | |
| Landscaped | |
| 94X121X81X120 | |
| Unfinished | |
| Full | |
| Vaulted/Cathedral Ceilings, Skylight(s), Hardwood Floors | |
| Microwave, Dishwasher, Refrigerator, Washer, Dryer, Disposal | |
| Not in DB | |
| Clubhouse, Pool, Tennis Courts, Sidewalks, Street Lights | |
| — | |
| — | |
| Wood Burning, Gas Starter |
Tax History
| Year | Property Taxes |
|---|---|
| 2015 | $10,783 |
| 2025 | $12,533 |
Contact Agent
Nearby Similar Homes
Contact Agent
Listing Provided By
Coldwell Banker The Real Estate Group










