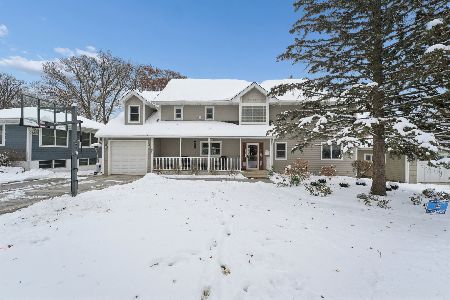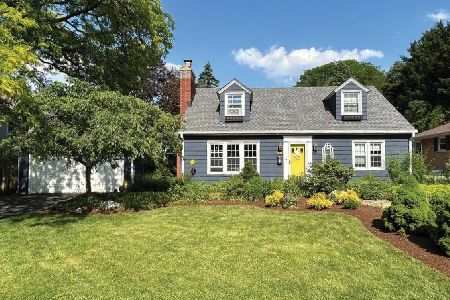548 Cumnor Avenue, Glen Ellyn, Illinois 60137
$779,000
|
Sold
|
|
| Status: | Closed |
| Sqft: | 4,222 |
| Cost/Sqft: | $184 |
| Beds: | 4 |
| Baths: | 4 |
| Year Built: | 1955 |
| Property Taxes: | $13,051 |
| Days On Market: | 1467 |
| Lot Size: | 0,27 |
Description
This beautiful & spacious Glen Ellyn home located on a quiet street just steps from the prairie path has it all! The main level features gleaming hardwood floors, a remodeled kitchen with custom cabinets, granite counters, breakfast bar, double oven, paneled dishwasher drawers & paneled Sub Zero refrigerator. This home's open floor plan leads to a light filled family room with a 2 story vaulted ceilings and French doors to the private backyard. The first floor also offers an office, living room with a fireplace & large bay window, bedroom and full bath. The large first floor mudroom boasts plenty of storage in the cherry cabinetry, granite countertops with a pub sink, dog shower, half bath with a new vanity, heated tile floors plus doors to the backyard and the 3 car attached, heated garage. The second floor features a large master suite with a spa like bath featuring heated tile floors, a walk in shower, double vanity and a water closet. The spacious, professionally designed master bedroom walk-in closet makes getting ready every morning a breeze with built in drawers, shoe storage and lots of hanging space. The second floor offers two more spacious bedrooms, an updated full bathroom with built in shelving and an large walk-in linen closet. More living space is found in the beautifully finished lower level featuring a recreation/2nd family room and bonus room perfect for a home gym - all with luxury vinyl wood flooring. A clean and bright laundry room with shelving and a laundry sink finishes off the lower level space. The spacious, fenced backyard, features a professionally landscaped patio with a fire pit perfect for summer evenings and entertaining. Just a short walk to Walnut Park and less than a mile walk via the Prairie Path to all the great shopping, restaurants and entertainment that downtown Glen Ellyn has to offer! Don't miss this one of a kind Glen Ellyn home!
Property Specifics
| Single Family | |
| — | |
| — | |
| 1955 | |
| — | |
| — | |
| No | |
| 0.27 |
| Du Page | |
| — | |
| — / Not Applicable | |
| — | |
| — | |
| — | |
| 11258935 | |
| 0512313010 |
Nearby Schools
| NAME: | DISTRICT: | DISTANCE: | |
|---|---|---|---|
|
Grade School
Ben Franklin Elementary School |
41 | — | |
|
Middle School
Hadley Junior High School |
41 | Not in DB | |
|
High School
Glenbard West High School |
87 | Not in DB | |
Property History
| DATE: | EVENT: | PRICE: | SOURCE: |
|---|---|---|---|
| 12 Apr, 2022 | Sold | $779,000 | MRED MLS |
| 13 Jan, 2022 | Under contract | $775,000 | MRED MLS |
| 13 Jan, 2022 | Listed for sale | $775,000 | MRED MLS |
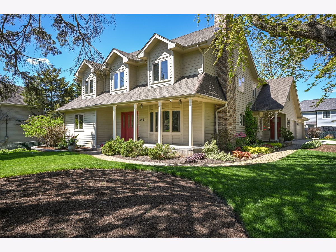
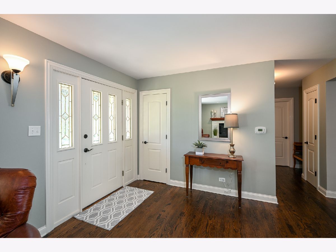
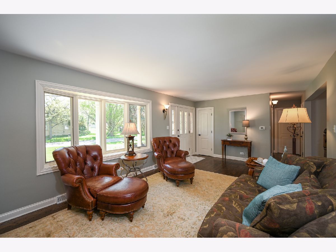
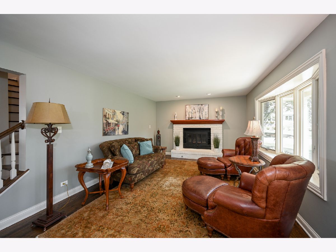
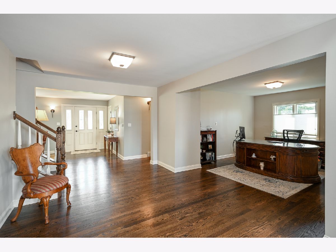
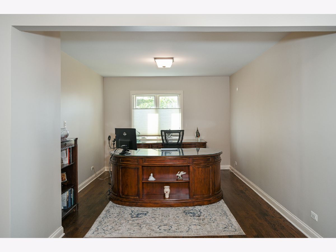
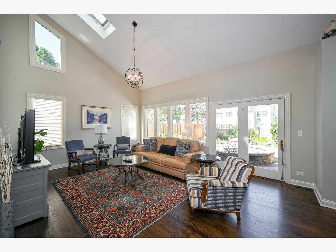
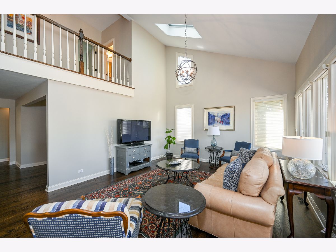
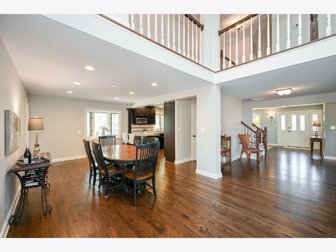
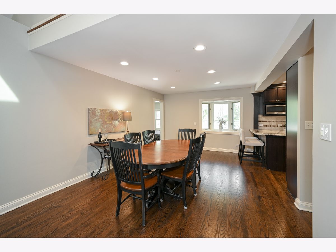
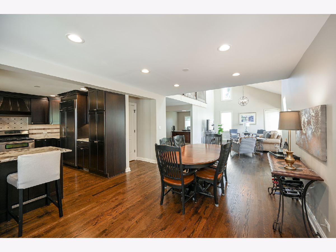
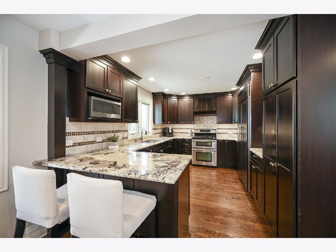
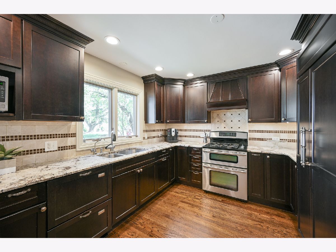
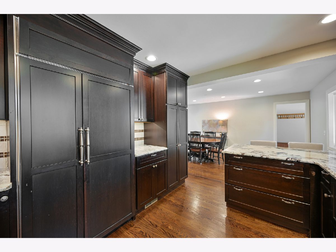
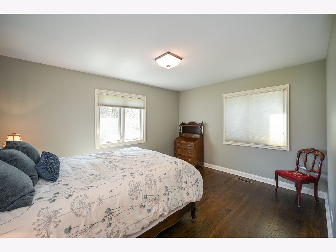
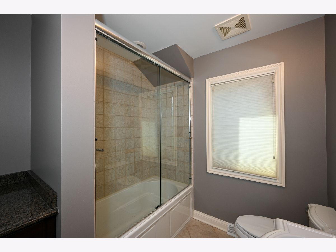
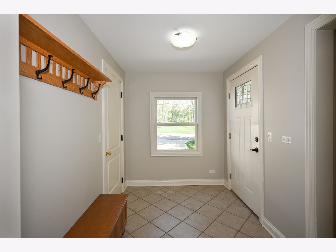
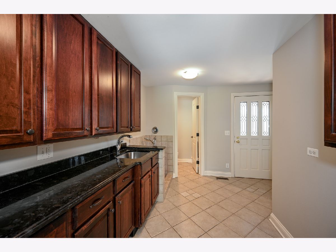
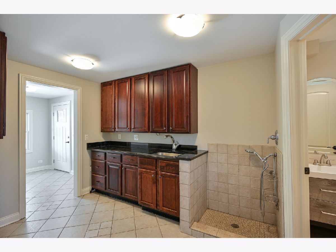
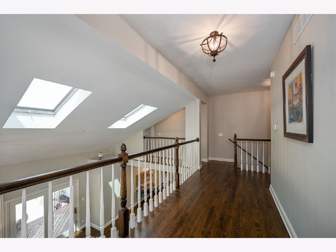
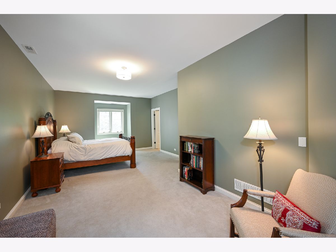
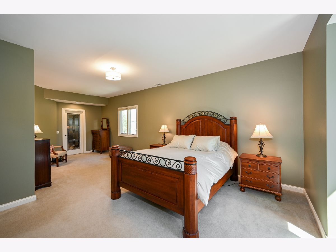
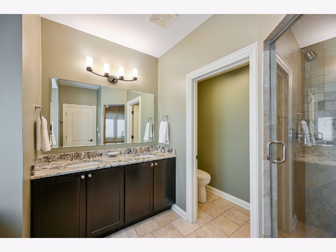
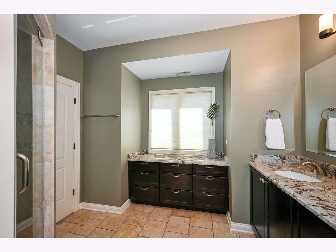
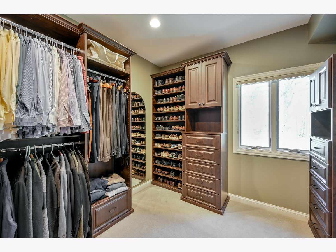
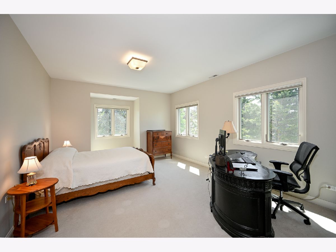
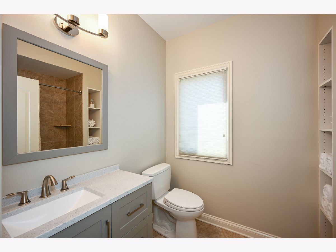
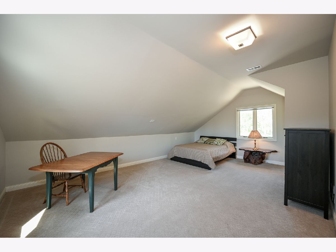
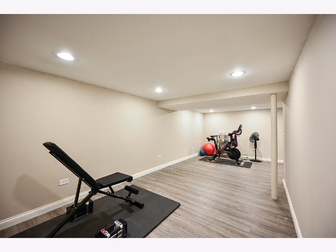
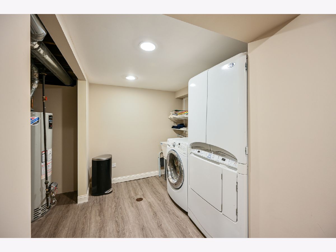
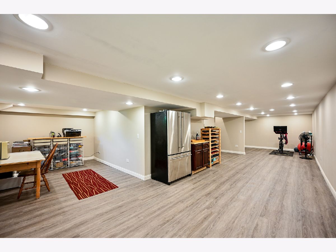
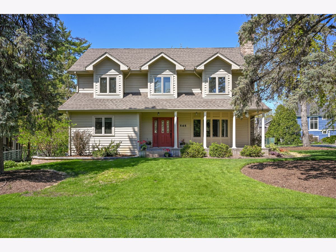
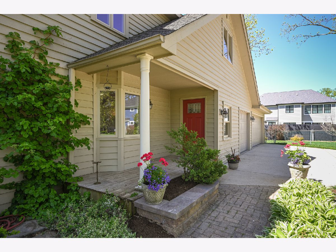
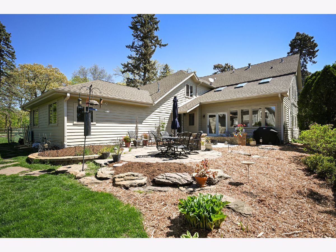
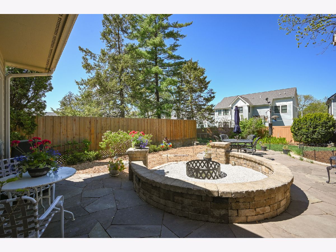
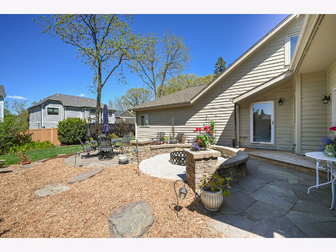
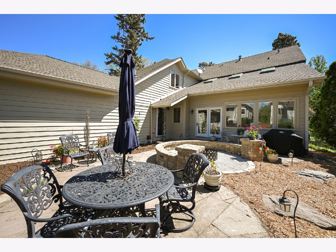
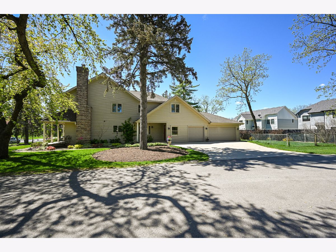
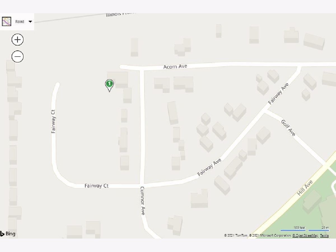
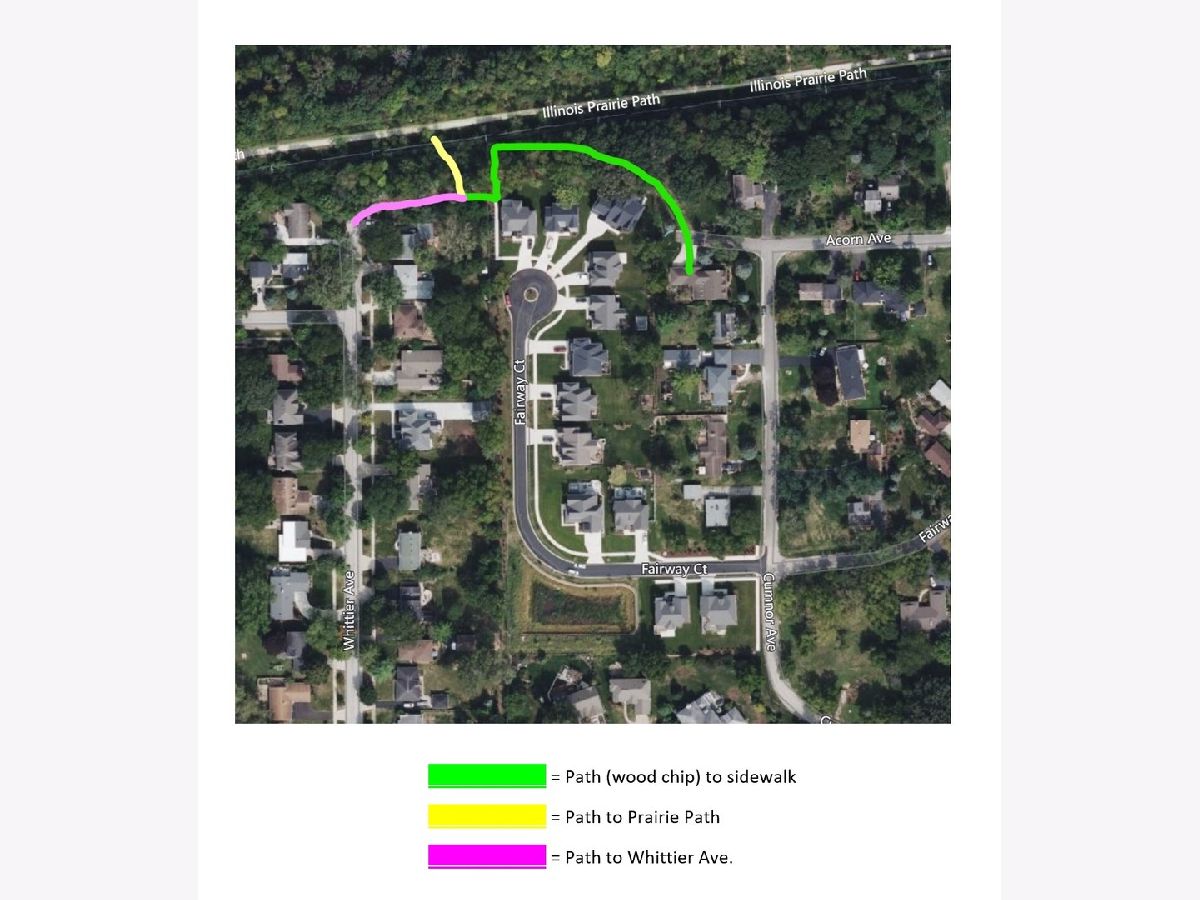
Room Specifics
Total Bedrooms: 4
Bedrooms Above Ground: 4
Bedrooms Below Ground: 0
Dimensions: —
Floor Type: —
Dimensions: —
Floor Type: —
Dimensions: —
Floor Type: —
Full Bathrooms: 4
Bathroom Amenities: Separate Shower,Double Sink
Bathroom in Basement: 0
Rooms: —
Basement Description: Finished
Other Specifics
| 3 | |
| — | |
| Concrete | |
| — | |
| — | |
| 63X150 | |
| — | |
| — | |
| — | |
| — | |
| Not in DB | |
| — | |
| — | |
| — | |
| — |
Tax History
| Year | Property Taxes |
|---|---|
| 2022 | $13,051 |
Contact Agent
Nearby Similar Homes
Nearby Sold Comparables
Contact Agent
Listing Provided By
RE/MAX Suburban



