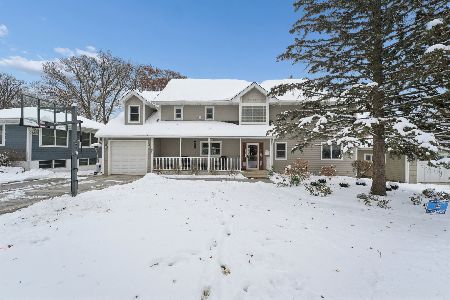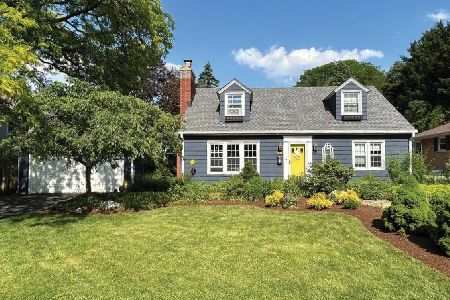937 Roslyn Road, Glen Ellyn, Illinois 60137
$730,000
|
Sold
|
|
| Status: | Closed |
| Sqft: | 4,393 |
| Cost/Sqft: | $174 |
| Beds: | 5 |
| Baths: | 5 |
| Year Built: | 1955 |
| Property Taxes: | $21,887 |
| Days On Market: | 2451 |
| Lot Size: | 0,27 |
Description
Take a fresh look at this newly painted and re-decorated Glen Ellyn stunning home. This 5 bedroom/5 bathroom home, located within the Ben Franklin school boundaries, has a floor plan that is perfect for entertaining. Sporting over 4300 sq ft plus a finished basement, this home features custom trim work, hardwood floors on all three levels, a first floor bedroom and bath, 4 fireplaces, including one in the master suite sitting room, heated master bathroom floors, and a large built in basement bar. The home boasts an excellent layout for hosting family gatherings and easily flows from the indoors to an outdoor entertainment area complete with hardscape, fire pit, Grill and Bar combination, and play set. Home is currently under contract with a home sale contingency. Back up offers welcomed.
Property Specifics
| Single Family | |
| — | |
| — | |
| 1955 | |
| Partial | |
| — | |
| No | |
| 0.27 |
| Du Page | |
| — | |
| 0 / Not Applicable | |
| None | |
| Lake Michigan | |
| Public Sewer | |
| 10368549 | |
| 0513116001 |
Nearby Schools
| NAME: | DISTRICT: | DISTANCE: | |
|---|---|---|---|
|
Grade School
Ben Franklin Elementary School |
41 | — | |
|
Middle School
Hadley Junior High School |
41 | Not in DB | |
|
High School
Glenbard West High School |
87 | Not in DB | |
Property History
| DATE: | EVENT: | PRICE: | SOURCE: |
|---|---|---|---|
| 12 Nov, 2010 | Sold | $725,000 | MRED MLS |
| 17 Aug, 2010 | Under contract | $899,900 | MRED MLS |
| — | Last price change | $979,900 | MRED MLS |
| 29 Mar, 2010 | Listed for sale | $979,900 | MRED MLS |
| 26 Sep, 2019 | Sold | $730,000 | MRED MLS |
| 17 Jul, 2019 | Under contract | $764,000 | MRED MLS |
| — | Last price change | $779,000 | MRED MLS |
| 6 May, 2019 | Listed for sale | $789,000 | MRED MLS |
Room Specifics
Total Bedrooms: 5
Bedrooms Above Ground: 5
Bedrooms Below Ground: 0
Dimensions: —
Floor Type: Hardwood
Dimensions: —
Floor Type: Hardwood
Dimensions: —
Floor Type: Hardwood
Dimensions: —
Floor Type: —
Full Bathrooms: 5
Bathroom Amenities: —
Bathroom in Basement: 1
Rooms: Bedroom 5,Eating Area,Bonus Room,Study
Basement Description: Finished
Other Specifics
| 3 | |
| — | |
| Other | |
| Patio, Brick Paver Patio | |
| Fenced Yard | |
| 73X166 | |
| Finished,Interior Stair | |
| Full | |
| Vaulted/Cathedral Ceilings, Bar-Wet, First Floor Bedroom | |
| Range, Refrigerator, Washer, Dryer | |
| Not in DB | |
| — | |
| — | |
| — | |
| — |
Tax History
| Year | Property Taxes |
|---|---|
| 2010 | $16,531 |
| 2019 | $21,887 |
Contact Agent
Nearby Similar Homes
Nearby Sold Comparables
Contact Agent
Listing Provided By
Baird & Warner










