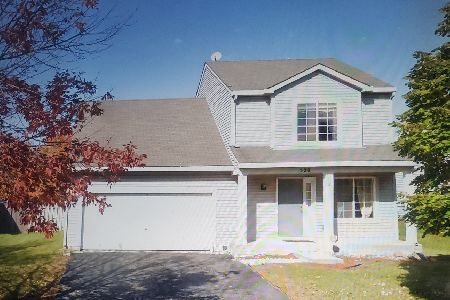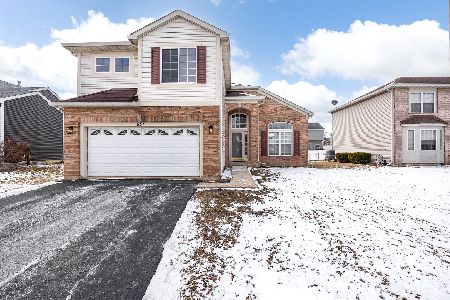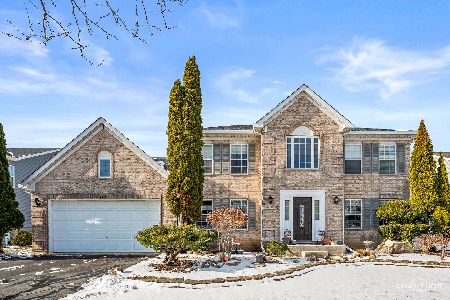548 Hillcrest Drive, Bolingbrook, Illinois 60440
$275,000
|
Sold
|
|
| Status: | Closed |
| Sqft: | 2,236 |
| Cost/Sqft: | $123 |
| Beds: | 4 |
| Baths: | 4 |
| Year Built: | 1998 |
| Property Taxes: | $7,739 |
| Days On Market: | 2488 |
| Lot Size: | 0,18 |
Description
Large Oakwood Model Home. New 2019 Roof. Open Floor Plan With Dramatic 2-Story Vaulted Ceilings in Foyer, Living and Dining Rooms. Remodeled Eat-In Kitchen With Maple Cabinets, All New Stainless Appliances and Granite Counter Tops. Sliding Glass Door to Deck. Kitchen Opens to Inviting Family Room with Stone Fireplace. All New Upstairs Carpeting. New Washer and Dryer. Finished Basement, All New Basement Carpeting, Freshly Painted with a Full Bath, Rec Room, Play Room and Den. Close to High School, I55 & I355, and Promenade Shopping.
Property Specifics
| Single Family | |
| — | |
| Traditional | |
| 1998 | |
| Full | |
| OAKWOOD | |
| No | |
| 0.18 |
| Will | |
| Bloomfield Village | |
| 0 / Not Applicable | |
| None | |
| Lake Michigan | |
| Public Sewer | |
| 10373890 | |
| 1202212020190000 |
Nearby Schools
| NAME: | DISTRICT: | DISTANCE: | |
|---|---|---|---|
|
Grade School
Independence Elementary School |
365U | — | |
|
Middle School
Jane Addams Middle School |
365U | Not in DB | |
|
High School
Bolingbrook High School |
365U | Not in DB | |
Property History
| DATE: | EVENT: | PRICE: | SOURCE: |
|---|---|---|---|
| 9 Jul, 2012 | Sold | $222,000 | MRED MLS |
| 27 Apr, 2012 | Under contract | $229,999 | MRED MLS |
| 3 Apr, 2012 | Listed for sale | $229,999 | MRED MLS |
| 24 Oct, 2016 | Sold | $233,000 | MRED MLS |
| 10 Sep, 2016 | Under contract | $235,000 | MRED MLS |
| 25 Aug, 2016 | Listed for sale | $235,000 | MRED MLS |
| 20 Jun, 2019 | Sold | $275,000 | MRED MLS |
| 16 May, 2019 | Under contract | $275,000 | MRED MLS |
| 9 May, 2019 | Listed for sale | $275,000 | MRED MLS |
| 5 Oct, 2021 | Sold | $362,000 | MRED MLS |
| 20 Aug, 2021 | Under contract | $369,000 | MRED MLS |
| 9 Aug, 2021 | Listed for sale | $369,000 | MRED MLS |
Room Specifics
Total Bedrooms: 4
Bedrooms Above Ground: 4
Bedrooms Below Ground: 0
Dimensions: —
Floor Type: Carpet
Dimensions: —
Floor Type: Carpet
Dimensions: —
Floor Type: Carpet
Full Bathrooms: 4
Bathroom Amenities: Whirlpool,Separate Shower,Double Sink
Bathroom in Basement: 1
Rooms: Recreation Room,Den
Basement Description: Finished
Other Specifics
| 2 | |
| Concrete Perimeter | |
| Concrete | |
| — | |
| — | |
| 62X126 | |
| Unfinished | |
| Full | |
| Vaulted/Cathedral Ceilings | |
| Range, Microwave, Disposal | |
| Not in DB | |
| Sidewalks, Street Lights, Street Paved | |
| — | |
| — | |
| Gas Starter |
Tax History
| Year | Property Taxes |
|---|---|
| 2012 | $5,574 |
| 2016 | $7,087 |
| 2019 | $7,739 |
| 2021 | $8,740 |
Contact Agent
Nearby Similar Homes
Nearby Sold Comparables
Contact Agent
Listing Provided By
RE/MAX Premier






