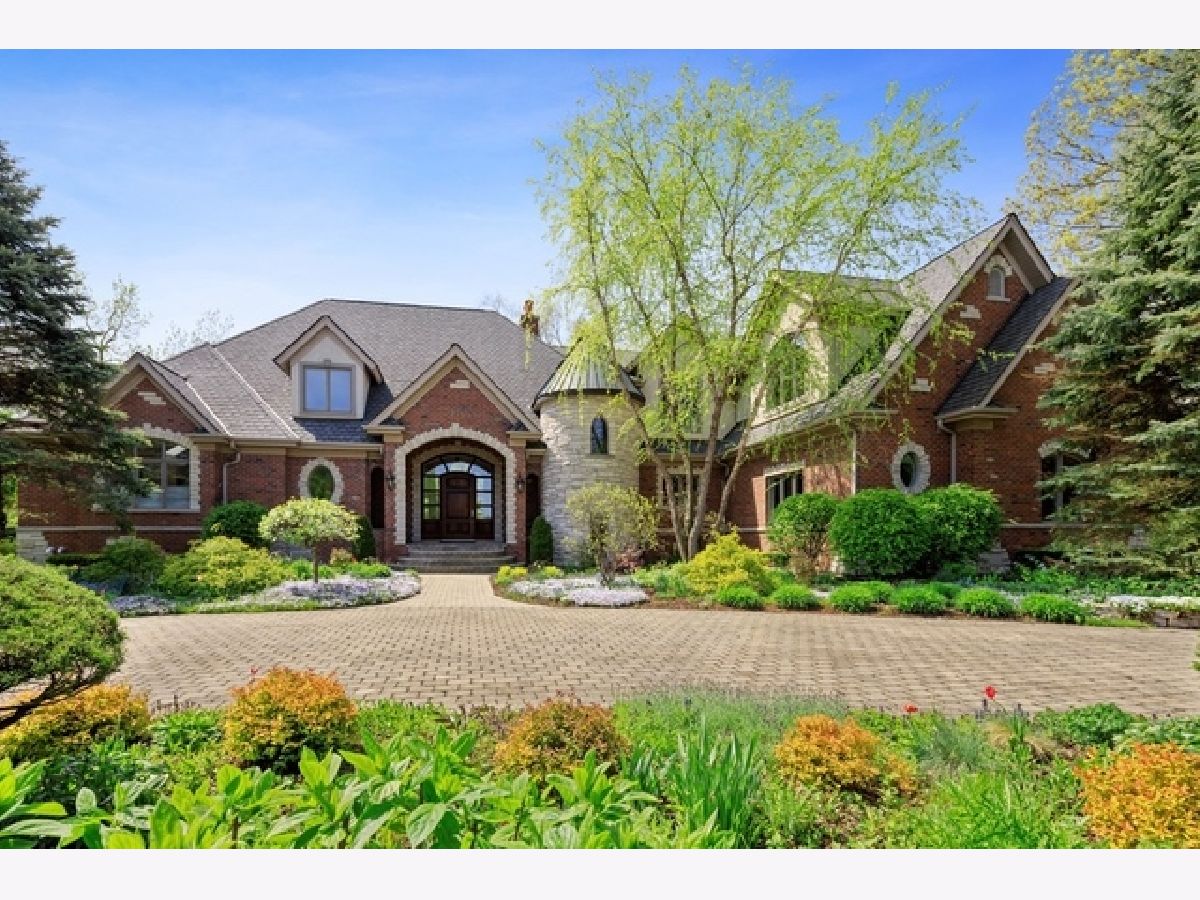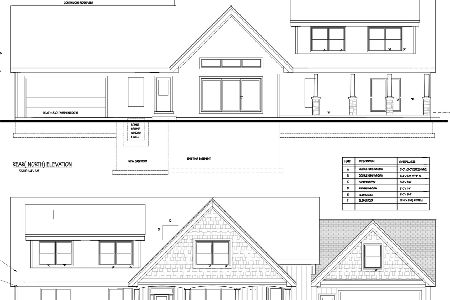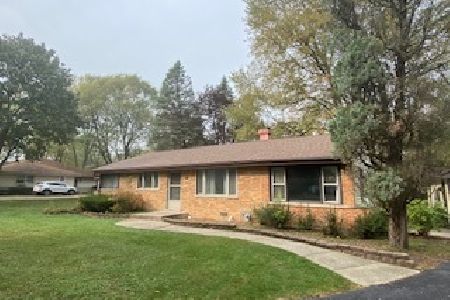548 Ridgemoor Drive, Willowbrook, Illinois 60527
$1,600,000
|
Sold
|
|
| Status: | Closed |
| Sqft: | 9,564 |
| Cost/Sqft: | $182 |
| Beds: | 4 |
| Baths: | 6 |
| Year Built: | 2000 |
| Property Taxes: | $31,446 |
| Days On Market: | 2069 |
| Lot Size: | 1,13 |
Description
Imagine quarantining in this home! Breath taking estate sits on over an acre of stunning gardens and sweeping lawns rivaling any luxury resort. Tons of natural light with a fresh neutral decor throughout! Sought after 1st floor master suite w/ fireplace, huge custom closet plus adjacent library. 5 additional ensuite bedrooms. Relax or entertain on the lower level with a theater, wet bar, wine cellar, game room, fitness room, sauna & stone fireplace. A multitude of glass doors and floor to ceiling windows captures alluring views of your outdoor paradise! Complete with Koi pond, waterfall, pergola, fire pit, walking path, towering trees and blooming perennials. Commercial quality construction with scale and finishes which cannot be replicated at this price. Heated 3+ car garage. Plus, award winning schools!!
Property Specifics
| Single Family | |
| — | |
| Traditional | |
| 2000 | |
| Full | |
| — | |
| No | |
| 1.13 |
| Du Page | |
| — | |
| 0 / Not Applicable | |
| None | |
| Lake Michigan,Public | |
| Public Sewer | |
| 10718638 | |
| 0923204041 |
Nearby Schools
| NAME: | DISTRICT: | DISTANCE: | |
|---|---|---|---|
|
Grade School
Gower West Elementary School |
62 | — | |
|
Middle School
Gower Middle School |
62 | Not in DB | |
|
High School
Hinsdale Central High School |
86 | Not in DB | |
Property History
| DATE: | EVENT: | PRICE: | SOURCE: |
|---|---|---|---|
| 9 Mar, 2021 | Sold | $1,600,000 | MRED MLS |
| 23 Jan, 2021 | Under contract | $1,745,000 | MRED MLS |
| 18 May, 2020 | Listed for sale | $1,745,000 | MRED MLS |

Room Specifics
Total Bedrooms: 5
Bedrooms Above Ground: 4
Bedrooms Below Ground: 1
Dimensions: —
Floor Type: Hardwood
Dimensions: —
Floor Type: Hardwood
Dimensions: —
Floor Type: Hardwood
Dimensions: —
Floor Type: —
Full Bathrooms: 6
Bathroom Amenities: Whirlpool,Separate Shower,Steam Shower,Double Sink,Full Body Spray Shower
Bathroom in Basement: 1
Rooms: Bedroom 5,Recreation Room,Media Room,Pantry,Study,Foyer,Exercise Room,Game Room
Basement Description: Finished
Other Specifics
| 3 | |
| Concrete Perimeter | |
| Brick,Circular | |
| Balcony, Hot Tub, Brick Paver Patio, Fire Pit | |
| Pond(s),Mature Trees | |
| 132X288X199X309 | |
| Pull Down Stair | |
| Full | |
| Vaulted/Cathedral Ceilings, Bar-Wet, Hardwood Floors, Heated Floors, First Floor Bedroom, Walk-In Closet(s) | |
| Double Oven, Microwave, Dishwasher, High End Refrigerator, Washer, Dryer, Disposal, Stainless Steel Appliance(s), Wine Refrigerator | |
| Not in DB | |
| Street Paved | |
| — | |
| — | |
| Double Sided, Wood Burning, Gas Starter |
Tax History
| Year | Property Taxes |
|---|---|
| 2021 | $31,446 |
Contact Agent
Nearby Sold Comparables
Contact Agent
Listing Provided By
@properties






