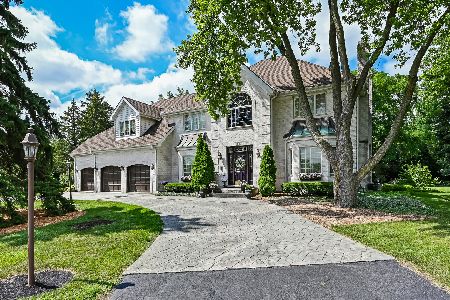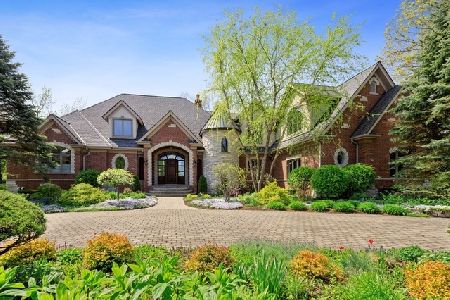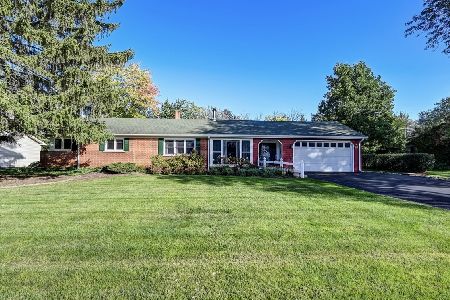544 Ridgemoor Drive, Willowbrook, Illinois 60527
$2,800,000
|
Sold
|
|
| Status: | Closed |
| Sqft: | 8,500 |
| Cost/Sqft: | $329 |
| Beds: | 7 |
| Baths: | 8 |
| Year Built: | 2012 |
| Property Taxes: | $4,665 |
| Days On Market: | 4092 |
| Lot Size: | 2,30 |
Description
NEW 8500 SF STONE & BRICK HOME ON OVER 2 ACRES IN HINSDALE CENTRAL SCHOOL DIST. AMAZING DETAIL, DESIGN. WALK UP LL To BACKYARD, WINE CELLAR, THEATRE, 5 CAR GAR W/PORTE-COCHERE, SMART HOME SECURITY, CIRCULAR DWAY, LUSH GROUNDS W/OUTDOOR FPL, 1ST FLR GUEST STE.
Property Specifics
| Single Family | |
| — | |
| Traditional | |
| 2012 | |
| Full,English | |
| — | |
| No | |
| 2.3 |
| Du Page | |
| Ridgemoor Estates | |
| 0 / Not Applicable | |
| None | |
| Lake Michigan | |
| Public Sewer | |
| 08767920 | |
| 0923204039 |
Nearby Schools
| NAME: | DISTRICT: | DISTANCE: | |
|---|---|---|---|
|
Grade School
Gower West Elementary School |
62 | — | |
|
Middle School
Gower Middle School |
62 | Not in DB | |
|
High School
Hinsdale Central High School |
86 | Not in DB | |
Property History
| DATE: | EVENT: | PRICE: | SOURCE: |
|---|---|---|---|
| 13 Nov, 2014 | Sold | $2,800,000 | MRED MLS |
| 4 Nov, 2014 | Under contract | $2,800,000 | MRED MLS |
| 3 Nov, 2014 | Listed for sale | $2,800,000 | MRED MLS |
Room Specifics
Total Bedrooms: 7
Bedrooms Above Ground: 7
Bedrooms Below Ground: 0
Dimensions: —
Floor Type: Hardwood
Dimensions: —
Floor Type: Hardwood
Dimensions: —
Floor Type: Hardwood
Dimensions: —
Floor Type: —
Dimensions: —
Floor Type: —
Dimensions: —
Floor Type: —
Full Bathrooms: 8
Bathroom Amenities: Whirlpool,Separate Shower,Steam Shower,Double Sink
Bathroom in Basement: 1
Rooms: Bonus Room,Bedroom 5,Bedroom 6,Bedroom 7,Breakfast Room,Library,Recreation Room,Sitting Room,Heated Sun Room
Basement Description: Finished
Other Specifics
| 5 | |
| Concrete Perimeter | |
| Asphalt,Brick,Circular | |
| Balcony, Patio, Brick Paver Patio, Outdoor Fireplace | |
| Landscaped,Wooded | |
| 95X397X195X78X373X424X100 | |
| — | |
| Full | |
| Vaulted/Cathedral Ceilings, Bar-Wet, First Floor Bedroom, First Floor Laundry, Second Floor Laundry, First Floor Full Bath | |
| Double Oven, Microwave, Dishwasher, High End Refrigerator, Bar Fridge, Disposal, Wine Refrigerator | |
| Not in DB | |
| — | |
| — | |
| — | |
| — |
Tax History
| Year | Property Taxes |
|---|---|
| 2014 | $4,665 |
Contact Agent
Nearby Sold Comparables
Contact Agent
Listing Provided By
Coldwell Banker Residential







