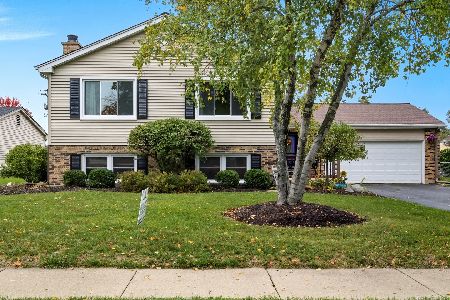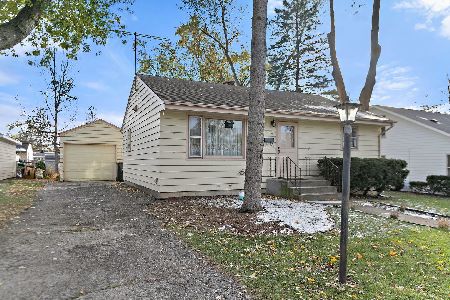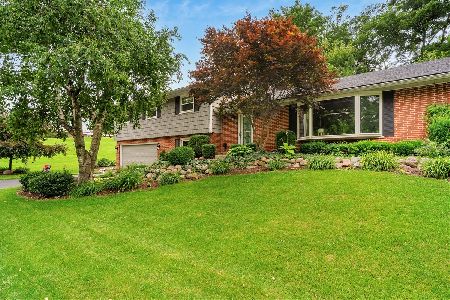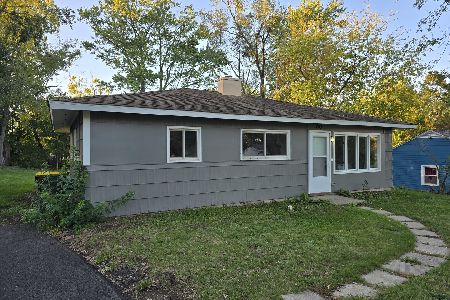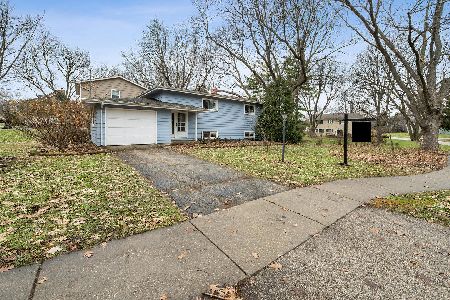549 Norman Drive, Cary, Illinois 60013
$315,000
|
Sold
|
|
| Status: | Closed |
| Sqft: | 1,992 |
| Cost/Sqft: | $158 |
| Beds: | 3 |
| Baths: | 2 |
| Year Built: | 1984 |
| Property Taxes: | $7,396 |
| Days On Market: | 1535 |
| Lot Size: | 0,22 |
Description
Beautifully Renovated Custom Tri- level with sub-basement * This 3-bedroom 2 full bath is a sleeper from the outside! Estimated over 2300 total square feet * 1/2 mile from the Metra and Jewel * OPEN Floor Plan * New White Kitchen Cabinetry with Crown and Stainless Steel Hardware * Stainless-Steel Appliances (2020) * Stainless Steel French Door Deep Refrigerator (2016) * White Quartz Counter-Tops * Luxury Vinyl Flooring * 2 Fully Renovated Full Baths (2019) * Dual Sinks, Solid Surface Counter Tops, Sconce Lighting and Separate Shower * New Carpet * Fresh Paint * Large Living Room with Ventless Fireplace * Three Season Room with French Doors off the Living Room * Lower Level Family Room with Lots of Natural Light and a Designated area for a Bar or Pool table/Gaming Area * Canned Lighting * 2 Car Garage with Opener (2018) * Paved Patio * Flat Lot * Sub-Basement boasts lots of Built-in Shelving * Washer (2017) and Dryer (2015) * A/C (2021) * Hot Water Heater (2021) * Windows (2004) * Roof (2018) * You will love the Cary Grove Community! MOVE IN READY! Showing start Friday November 5, 2021
Property Specifics
| Single Family | |
| — | |
| Tri-Level | |
| 1984 | |
| Partial | |
| CUSTOM | |
| No | |
| 0.22 |
| Mc Henry | |
| Franke | |
| 0 / Not Applicable | |
| None | |
| Public | |
| Public Sewer | |
| 11262748 | |
| 1913126011 |
Nearby Schools
| NAME: | DISTRICT: | DISTANCE: | |
|---|---|---|---|
|
Grade School
Briargate Elementary School |
26 | — | |
|
Middle School
Cary Junior High School |
26 | Not in DB | |
|
High School
Cary-grove Community High School |
155 | Not in DB | |
Property History
| DATE: | EVENT: | PRICE: | SOURCE: |
|---|---|---|---|
| 8 Dec, 2021 | Sold | $315,000 | MRED MLS |
| 12 Nov, 2021 | Under contract | $315,000 | MRED MLS |
| 4 Nov, 2021 | Listed for sale | $315,000 | MRED MLS |
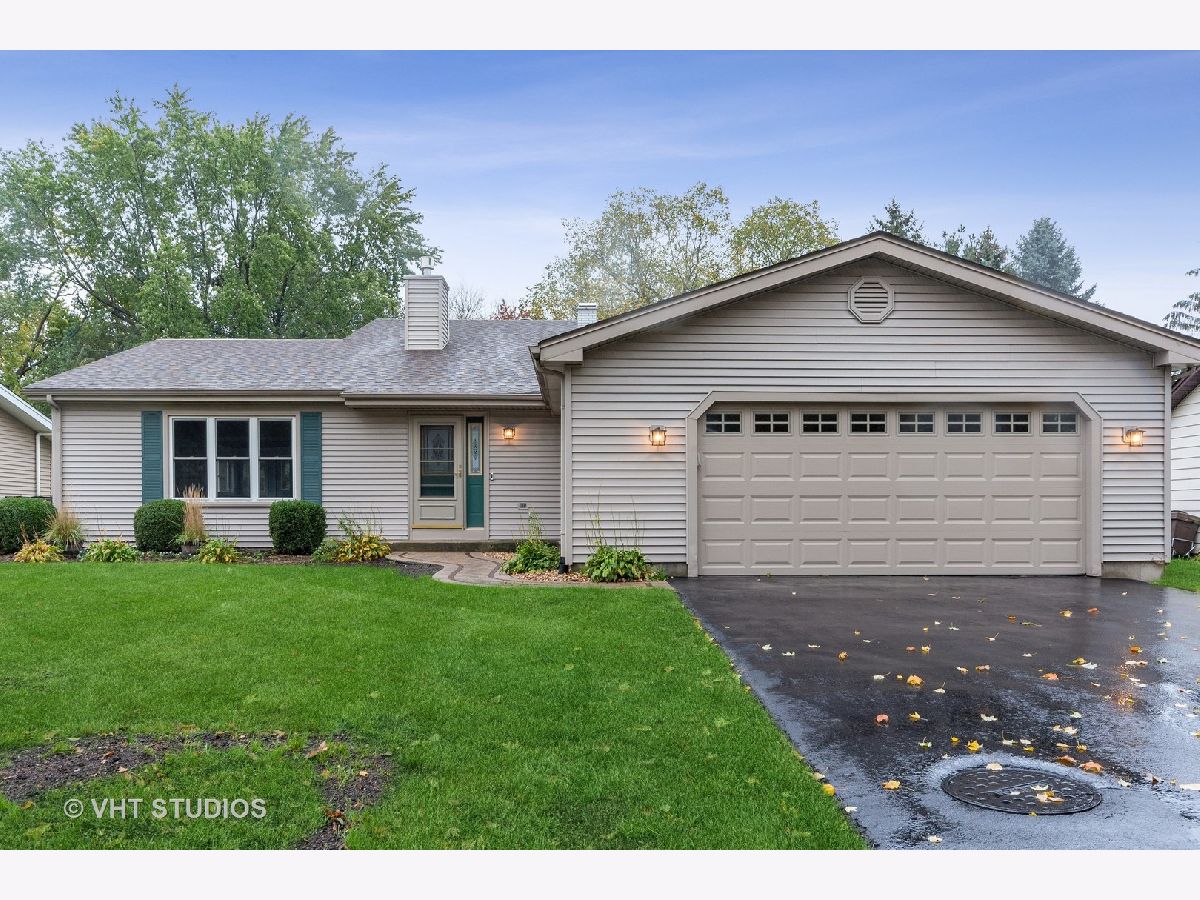




















Room Specifics
Total Bedrooms: 3
Bedrooms Above Ground: 3
Bedrooms Below Ground: 0
Dimensions: —
Floor Type: Carpet
Dimensions: —
Floor Type: Carpet
Full Bathrooms: 2
Bathroom Amenities: Separate Shower,Double Sink
Bathroom in Basement: 0
Rooms: Screened Porch,Foyer,Eating Area,Storage
Basement Description: Unfinished,Sub-Basement
Other Specifics
| 2 | |
| Concrete Perimeter | |
| Asphalt | |
| Deck, Porch Screened | |
| Fenced Yard | |
| 70 X 132 | |
| Unfinished | |
| — | |
| Vaulted/Cathedral Ceilings, In-Law Arrangement | |
| Range, Microwave, Dishwasher, Refrigerator, Washer, Dryer, Disposal | |
| Not in DB | |
| Park, Curbs, Sidewalks, Street Lights, Street Paved | |
| — | |
| — | |
| Ventless |
Tax History
| Year | Property Taxes |
|---|---|
| 2021 | $7,396 |
Contact Agent
Nearby Similar Homes
Nearby Sold Comparables
Contact Agent
Listing Provided By
Baird & Warner

