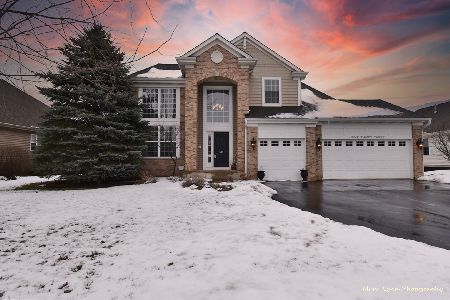549 Western Drive, North Aurora, Illinois 60542
$345,000
|
Sold
|
|
| Status: | Closed |
| Sqft: | 3,150 |
| Cost/Sqft: | $113 |
| Beds: | 4 |
| Baths: | 3 |
| Year Built: | 2005 |
| Property Taxes: | $11,430 |
| Days On Market: | 3906 |
| Lot Size: | 0,33 |
Description
OUTSTANDING 4 Bedroom, 2.1 Bath Home on Large Lot features Unique Open Design. Elegant Split Staircase; a Kitchen perfect for Entertaining, 1st floor Den/Office with custom built-in cabinets, HW flooring, 9' ceilings, HUGE 3 Car Garage, Huge Family Room, WALKOUT BASEMENT to Paver Patio, LG Deck, Modern Neutral Colors w/ Current Fixtures & Intelligent NEST Temp Control, NEW ROOF & SIDING; MUST SEE-too much to list!!
Property Specifics
| Single Family | |
| — | |
| Contemporary | |
| 2005 | |
| Full,Walkout | |
| PALMER (MODIFIED) | |
| No | |
| 0.33 |
| Kane | |
| Remington Landing | |
| 38 / Monthly | |
| None | |
| Public | |
| Public Sewer | |
| 08915293 | |
| 1136352002 |
Nearby Schools
| NAME: | DISTRICT: | DISTANCE: | |
|---|---|---|---|
|
Grade School
Fearn Elementary School |
129 | — | |
|
Middle School
Herget Middle School |
129 | Not in DB | |
|
High School
West Aurora High School |
129 | Not in DB | |
Property History
| DATE: | EVENT: | PRICE: | SOURCE: |
|---|---|---|---|
| 5 Jun, 2015 | Sold | $345,000 | MRED MLS |
| 15 May, 2015 | Under contract | $354,900 | MRED MLS |
| 7 May, 2015 | Listed for sale | $354,900 | MRED MLS |
Room Specifics
Total Bedrooms: 4
Bedrooms Above Ground: 4
Bedrooms Below Ground: 0
Dimensions: —
Floor Type: Carpet
Dimensions: —
Floor Type: Carpet
Dimensions: —
Floor Type: Carpet
Full Bathrooms: 3
Bathroom Amenities: Separate Shower,Double Sink
Bathroom in Basement: 0
Rooms: Breakfast Room,Den
Basement Description: Unfinished,Exterior Access,Bathroom Rough-In
Other Specifics
| 3 | |
| — | |
| Asphalt | |
| Deck | |
| — | |
| 14325 | |
| — | |
| Full | |
| Vaulted/Cathedral Ceilings | |
| Range, Microwave, Dishwasher, Refrigerator, Disposal | |
| Not in DB | |
| Sidewalks, Street Lights, Street Paved | |
| — | |
| — | |
| — |
Tax History
| Year | Property Taxes |
|---|---|
| 2015 | $11,430 |
Contact Agent
Nearby Similar Homes
Nearby Sold Comparables
Contact Agent
Listing Provided By
RE/MAX Professionals Select





