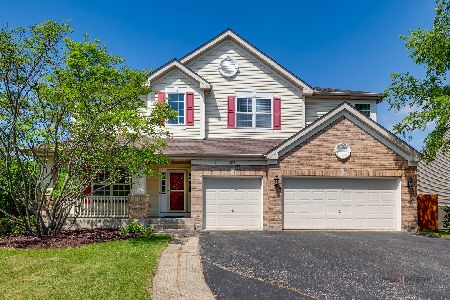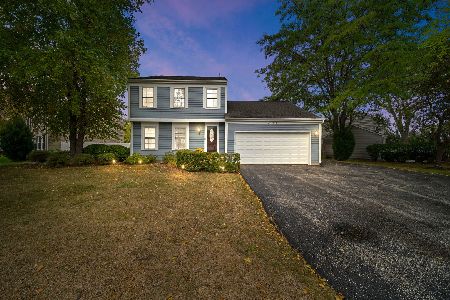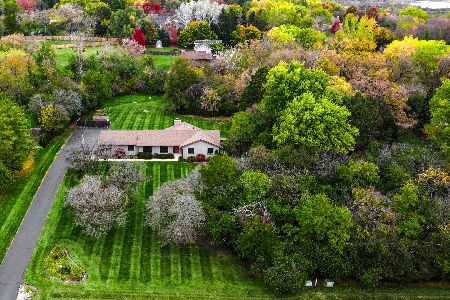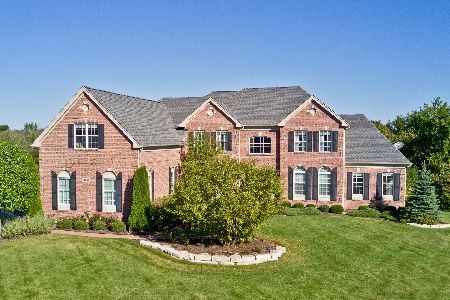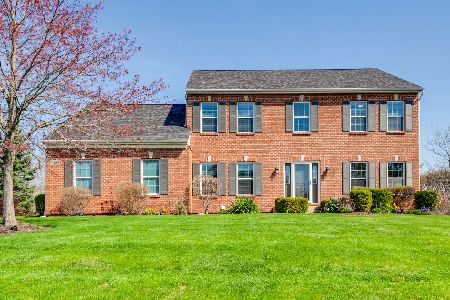5491 Notting Hill Road, Gurnee, Illinois 60031
$449,000
|
Sold
|
|
| Status: | Closed |
| Sqft: | 3,396 |
| Cost/Sqft: | $135 |
| Beds: | 4 |
| Baths: | 4 |
| Year Built: | 2004 |
| Property Taxes: | $14,559 |
| Days On Market: | 3201 |
| Lot Size: | 0,94 |
Description
A great opportunity in The Estates of Churchill Hunt. Situated on a large interior beautifully landscaped lot, this home has so much to offer: spectacular grand foyer, large family room with Cathedral ceiling, large gourmet kitchen with granite and gleaming hardwood floors and an eating area which opens to a wonderful oversized deck (new 2016), perfect for summer entertaining. A nice sized private study, formal living room and dining room complete this Astor model's first floor. The laundry room offers access to the 3 car garage and back yard. Upstairs you will find 3 bedrooms plus a lovely master which includes a luxury spa bath, sitting area and large walk in closet. The full finished basement offers space for everyone; walk out recreation room opens to the back yard, entertainment area, exercise room with wood laminate, office or 5th BR with a full bath, and a storage closet. Neutral decor throughout. Great location close to I94 & shopping. Great Woodland and Warren HS Schools.
Property Specifics
| Single Family | |
| — | |
| Traditional | |
| 2004 | |
| Walkout | |
| ASTOR | |
| No | |
| 0.94 |
| Lake | |
| The Estates At Churchill Hunt | |
| 204 / Quarterly | |
| Insurance,Other | |
| Public | |
| Public Sewer | |
| 09500976 | |
| 07101010550000 |
Nearby Schools
| NAME: | DISTRICT: | DISTANCE: | |
|---|---|---|---|
|
Grade School
Woodland Elementary School |
50 | — | |
|
Middle School
Woodland Middle School |
50 | Not in DB | |
|
High School
Warren Township High School |
121 | Not in DB | |
|
Alternate Elementary School
Woodland Primary School |
— | Not in DB | |
Property History
| DATE: | EVENT: | PRICE: | SOURCE: |
|---|---|---|---|
| 24 Mar, 2017 | Sold | $449,000 | MRED MLS |
| 1 Mar, 2017 | Under contract | $459,900 | MRED MLS |
| 10 Feb, 2017 | Listed for sale | $459,900 | MRED MLS |
Room Specifics
Total Bedrooms: 4
Bedrooms Above Ground: 4
Bedrooms Below Ground: 0
Dimensions: —
Floor Type: Carpet
Dimensions: —
Floor Type: Carpet
Dimensions: —
Floor Type: Carpet
Full Bathrooms: 4
Bathroom Amenities: Separate Shower,Double Sink,Soaking Tub
Bathroom in Basement: 1
Rooms: Study,Office,Recreation Room,Game Room,Sitting Room,Exercise Room,Foyer,Storage
Basement Description: Finished
Other Specifics
| 3 | |
| Concrete Perimeter | |
| Asphalt | |
| Deck | |
| Landscaped | |
| 143X288X151X290 | |
| — | |
| Full | |
| Vaulted/Cathedral Ceilings, Skylight(s), Hardwood Floors, Wood Laminate Floors, First Floor Laundry | |
| Microwave, Dishwasher, Refrigerator, Disposal, Cooktop, Built-In Oven | |
| Not in DB | |
| Street Lights, Street Paved | |
| — | |
| — | |
| Gas Log, Gas Starter |
Tax History
| Year | Property Taxes |
|---|---|
| 2017 | $14,559 |
Contact Agent
Nearby Similar Homes
Nearby Sold Comparables
Contact Agent
Listing Provided By
Kreuser & Seiler LTD

