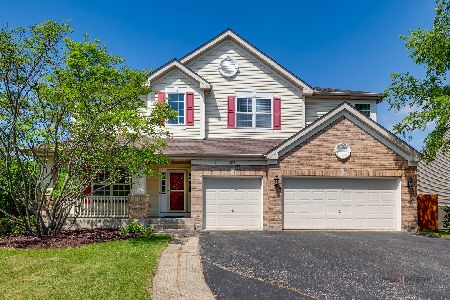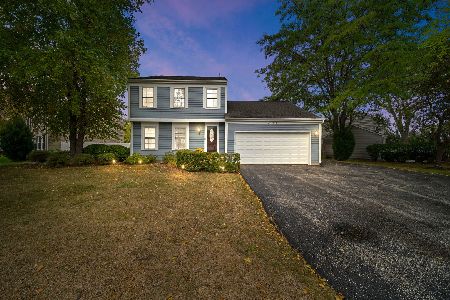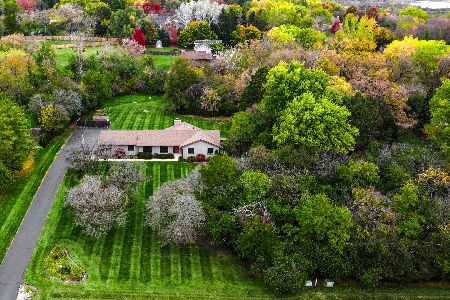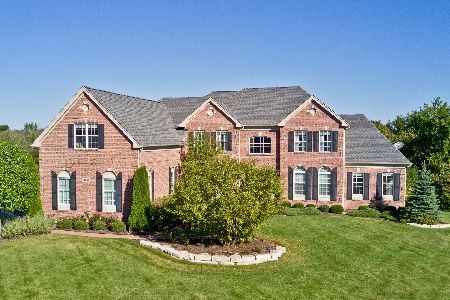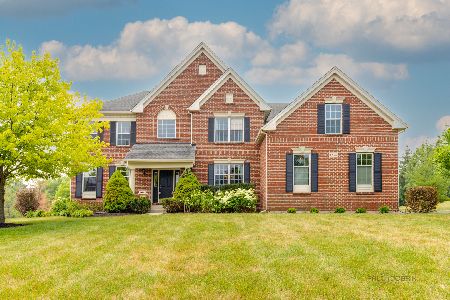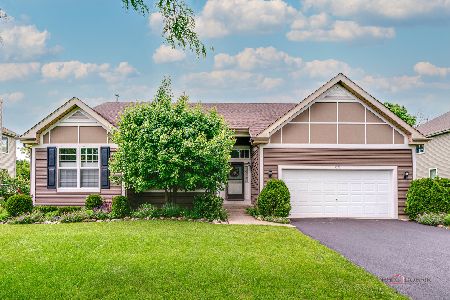5507 Notting Hill Road, Gurnee, Illinois 60031
$436,000
|
Sold
|
|
| Status: | Closed |
| Sqft: | 3,731 |
| Cost/Sqft: | $134 |
| Beds: | 4 |
| Baths: | 4 |
| Year Built: | 2005 |
| Property Taxes: | $15,485 |
| Days On Market: | 2397 |
| Lot Size: | 0,94 |
Description
Luxurious 4 bedroom, 3.1 bathroom home is a dream nestled on close to an acre of land! Two story foyer welcomes you to gleaming hardwood flooring and grand staircase. Formal living and dining room boasts crown molding and unique details. Gourmet kitchen will inspire your inner chef with its large island, great counter top space, double oven and an abundance of cabinetry! Inviting family room boasts brick fireplace, vaulted ceiling and views into the kitchen. Open concept layout is ideal for entertaining. Office, laundry room and half bathroom complete the main level. Front and back entry lead you to the second level. The divine master suite highlights sitting room, huge walk-in closet, two sinks, soaking tub and separate shower. One bedroom with ensuite and two bedrooms sharing a Jack-&-Jill bathroom adorn the second level. Unfinished basement is waiting for your personal touch! Enjoy the outdoors providing sun-filled patio and beautiful landscaping! Welcome Home!
Property Specifics
| Single Family | |
| — | |
| — | |
| 2005 | |
| Full | |
| — | |
| No | |
| 0.94 |
| Lake | |
| The Estates At Churchill Hunt | |
| 235 / Quarterly | |
| Other | |
| Public | |
| Public Sewer | |
| 10354487 | |
| 07101010540000 |
Nearby Schools
| NAME: | DISTRICT: | DISTANCE: | |
|---|---|---|---|
|
Grade School
Woodland Elementary School |
50 | — | |
|
Middle School
Woodland Middle School |
50 | Not in DB | |
|
High School
Warren Township High School |
121 | Not in DB | |
Property History
| DATE: | EVENT: | PRICE: | SOURCE: |
|---|---|---|---|
| 27 Jun, 2019 | Sold | $436,000 | MRED MLS |
| 20 May, 2019 | Under contract | $499,900 | MRED MLS |
| 24 Apr, 2019 | Listed for sale | $499,900 | MRED MLS |
Room Specifics
Total Bedrooms: 4
Bedrooms Above Ground: 4
Bedrooms Below Ground: 0
Dimensions: —
Floor Type: Carpet
Dimensions: —
Floor Type: Carpet
Dimensions: —
Floor Type: Carpet
Full Bathrooms: 4
Bathroom Amenities: Separate Shower,Double Sink,Soaking Tub
Bathroom in Basement: 0
Rooms: Eating Area,Office,Sitting Room,Foyer
Basement Description: Unfinished
Other Specifics
| 3 | |
| — | |
| Asphalt | |
| Patio, Storms/Screens | |
| Landscaped | |
| 151X288X142X282 | |
| — | |
| Full | |
| Vaulted/Cathedral Ceilings, Hardwood Floors, First Floor Laundry | |
| Range, Microwave, Dishwasher, Refrigerator, Washer, Dryer, Disposal | |
| Not in DB | |
| Street Paved | |
| — | |
| — | |
| Wood Burning, Gas Starter |
Tax History
| Year | Property Taxes |
|---|---|
| 2019 | $15,485 |
Contact Agent
Nearby Similar Homes
Nearby Sold Comparables
Contact Agent
Listing Provided By
RE/MAX Top Performers

