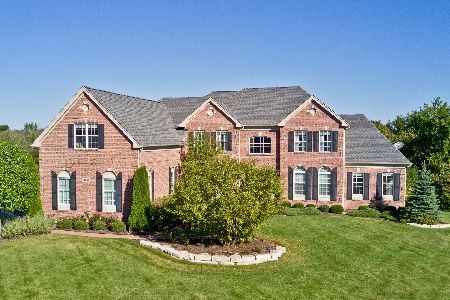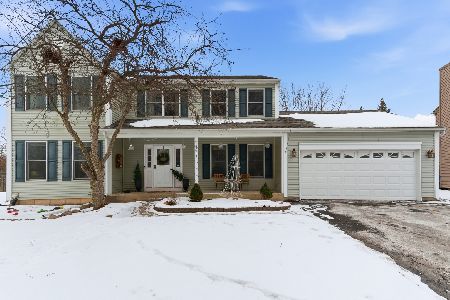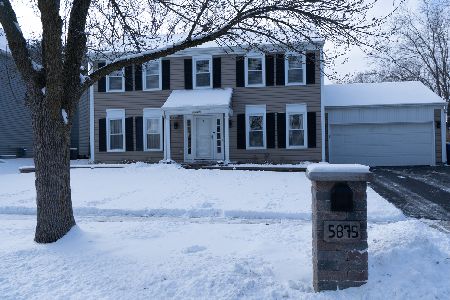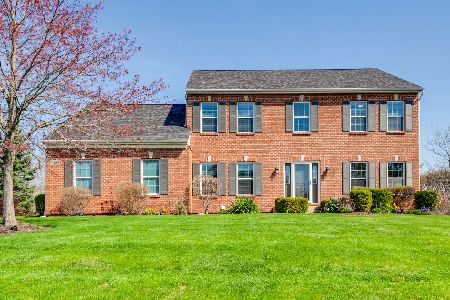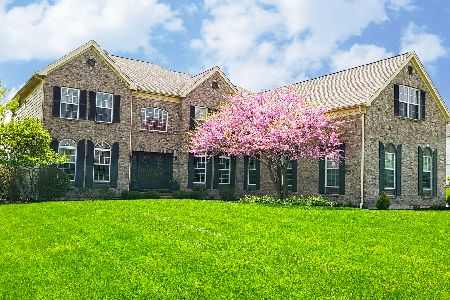5494 Notting Hill Road, Gurnee, Illinois 60031
$409,900
|
Sold
|
|
| Status: | Closed |
| Sqft: | 2,793 |
| Cost/Sqft: | $147 |
| Beds: | 4 |
| Baths: | 3 |
| Year Built: | 2005 |
| Property Taxes: | $12,700 |
| Days On Market: | 3176 |
| Lot Size: | 0,96 |
Description
Look no further after you see this beautiful and updated Colonial style home in the Estates at Churchill Hunt subdivision! Hardwood floors welcome you into the two-story foyer with bridal staircase that divides the office with white French doors and an elegant living room featuring unique architectural walls, custom millwork and columns leading into the dining room. The updated kitchen is loaded with top-of-the-line details that includes granite counters, custom stone backsplash, stainless steel appliances including a double oven, island with breakfast bar, and a large eating space that overlooks the brick-paver patio sitting on .95 acres of land. Entertain in style in the large family room with floor to ceiling brick-framed fireplace, dramatic vaulted ceilings, and numerous windows that open the space up with sunshine. Spacious master bedroom has a large walk-in closet and spa-like private bathroom with stone floors, custom wall tiles, rain shower & double sinks.
Property Specifics
| Single Family | |
| — | |
| Colonial | |
| 2005 | |
| Full | |
| EATON | |
| No | |
| 0.96 |
| Lake | |
| The Estates At Churchill Hunt | |
| 210 / Quarterly | |
| Insurance | |
| Lake Michigan | |
| Sewer-Storm | |
| 09662456 | |
| 07101050070000 |
Nearby Schools
| NAME: | DISTRICT: | DISTANCE: | |
|---|---|---|---|
|
Grade School
Woodland Elementary School |
50 | — | |
|
Middle School
Woodland Middle School |
50 | Not in DB | |
|
High School
Warren Township High School |
121 | Not in DB | |
Property History
| DATE: | EVENT: | PRICE: | SOURCE: |
|---|---|---|---|
| 24 Jul, 2017 | Sold | $409,900 | MRED MLS |
| 21 Jun, 2017 | Under contract | $409,900 | MRED MLS |
| 16 Jun, 2017 | Listed for sale | $409,900 | MRED MLS |
| 27 May, 2025 | Sold | $623,001 | MRED MLS |
| 26 Apr, 2025 | Under contract | $599,900 | MRED MLS |
| 25 Apr, 2025 | Listed for sale | $599,900 | MRED MLS |
Room Specifics
Total Bedrooms: 4
Bedrooms Above Ground: 4
Bedrooms Below Ground: 0
Dimensions: —
Floor Type: Carpet
Dimensions: —
Floor Type: Carpet
Dimensions: —
Floor Type: Carpet
Full Bathrooms: 3
Bathroom Amenities: Whirlpool,Separate Shower,Double Sink
Bathroom in Basement: 0
Rooms: Eating Area,Office
Basement Description: Unfinished,Bathroom Rough-In
Other Specifics
| 2 | |
| Concrete Perimeter | |
| Asphalt | |
| Brick Paver Patio, Storms/Screens | |
| Landscaped | |
| 158X202X70X145X279 | |
| — | |
| Full | |
| Vaulted/Cathedral Ceilings, Hardwood Floors, First Floor Laundry | |
| Double Oven, Dishwasher, Refrigerator, Washer, Dryer, Disposal | |
| Not in DB | |
| Street Paved | |
| — | |
| — | |
| Gas Starter |
Tax History
| Year | Property Taxes |
|---|---|
| 2017 | $12,700 |
| 2025 | $13,377 |
Contact Agent
Nearby Similar Homes
Nearby Sold Comparables
Contact Agent
Listing Provided By
RE/MAX Top Performers

