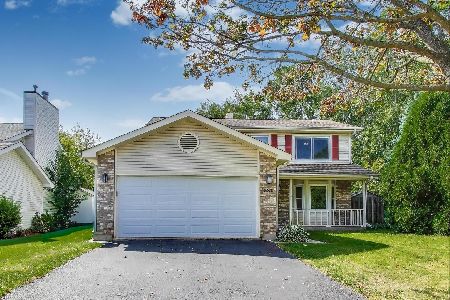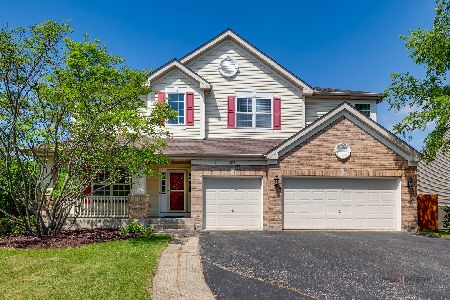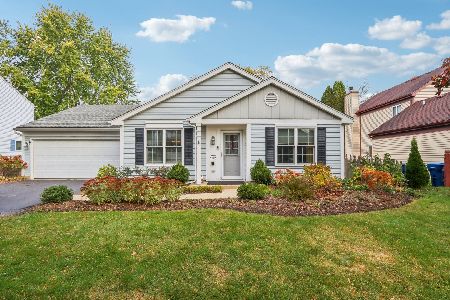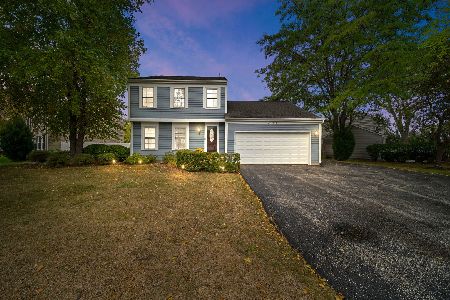5491 Oakview Lane, Gurnee, Illinois 60031
$410,000
|
Sold
|
|
| Status: | Closed |
| Sqft: | 2,953 |
| Cost/Sqft: | $135 |
| Beds: | 4 |
| Baths: | 4 |
| Year Built: | 1987 |
| Property Taxes: | $11,703 |
| Days On Market: | 393 |
| Lot Size: | 0,00 |
Description
This refreshed 4-bedroom, 3.5-bathroom gem in Gurnee is back on the market with a fresh look and an improved price! Newly painted and with most furniture removed, it's ready for your personal touch. Enjoy the open-concept living space filled with natural light, a modern kitchen with stainless steel appliances, an island, ample cabinetry, and an eat-in area. The spacious primary suite features a large en-suite bathroom and a walk-in closet, while the additional bedrooms offer great functionality. The versatile basement adds even more space to suit your needs. Situated on a generous lot with a large backyard perfect for gatherings, an attached garage, and just blocks from Six Flags Great America, this home offers unbeatable convenience. Directly across from a forest preserve and close to I-94 and Highway 41, this property is ideal for families seeking comfort and accessibility. With a motivated seller and 2,274 sq. ft. on the first and second floors, plus 679 sq. ft. in the basement, you don't want to miss this opportunity-schedule a visit today!
Property Specifics
| Single Family | |
| — | |
| — | |
| 1987 | |
| — | |
| WESTPORT | |
| No | |
| — |
| Lake | |
| Pembrook | |
| 0 / Not Applicable | |
| — | |
| — | |
| — | |
| 12191068 | |
| 07103040310000 |
Nearby Schools
| NAME: | DISTRICT: | DISTANCE: | |
|---|---|---|---|
|
High School
Warren Township High School |
121 | Not in DB | |
Property History
| DATE: | EVENT: | PRICE: | SOURCE: |
|---|---|---|---|
| 13 Dec, 2024 | Sold | $410,000 | MRED MLS |
| 22 Oct, 2024 | Under contract | $399,999 | MRED MLS |
| 17 Oct, 2024 | Listed for sale | $399,999 | MRED MLS |

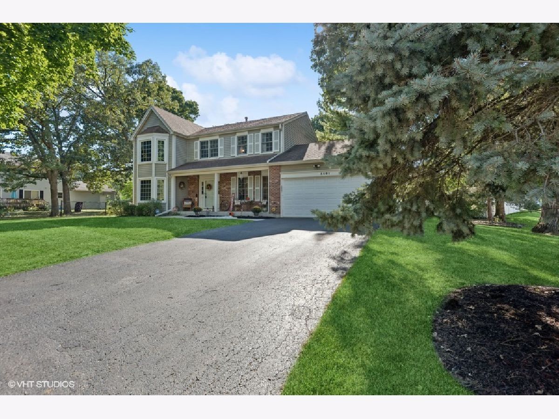
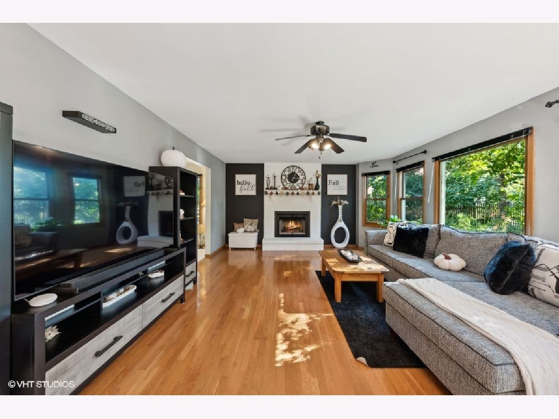
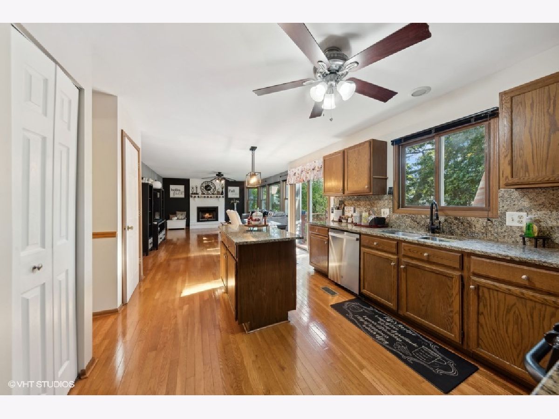
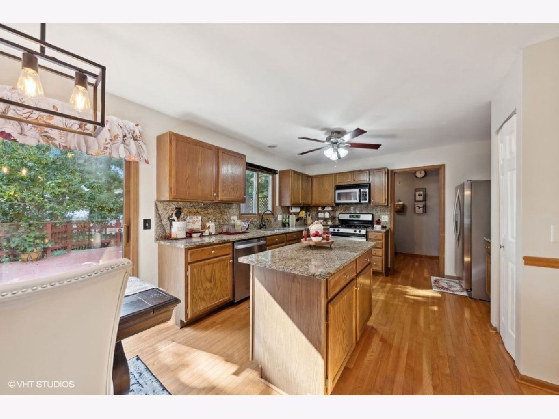
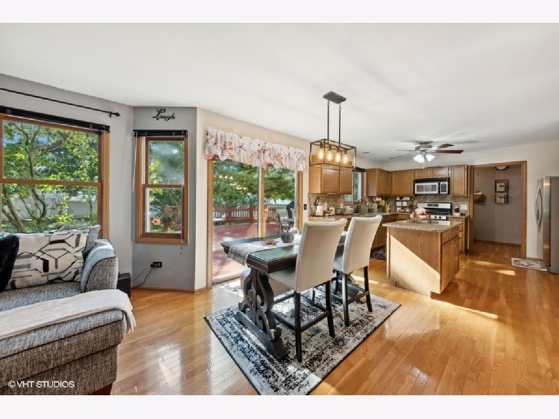
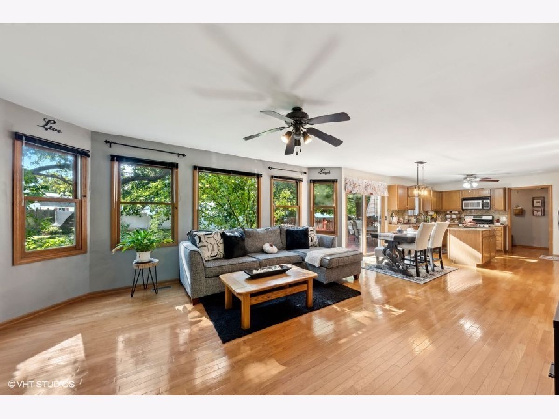
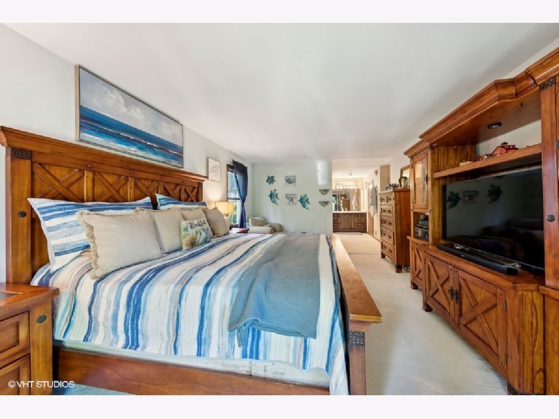
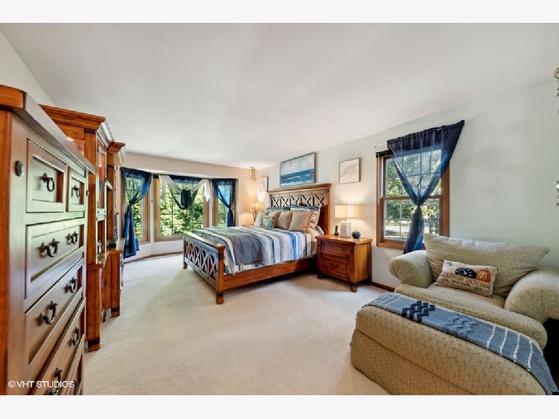
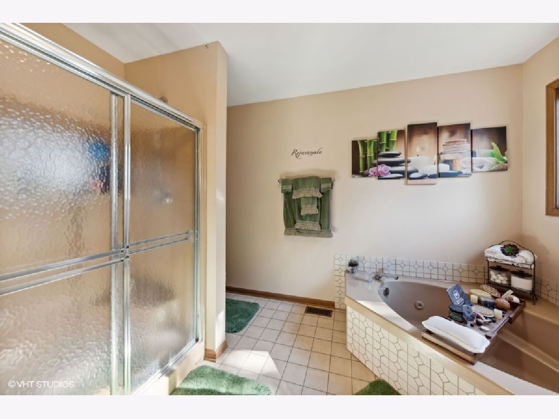
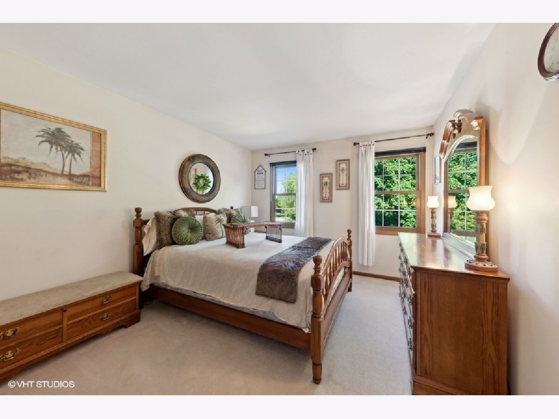
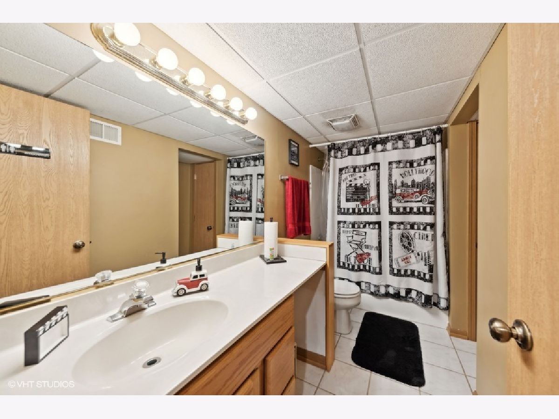
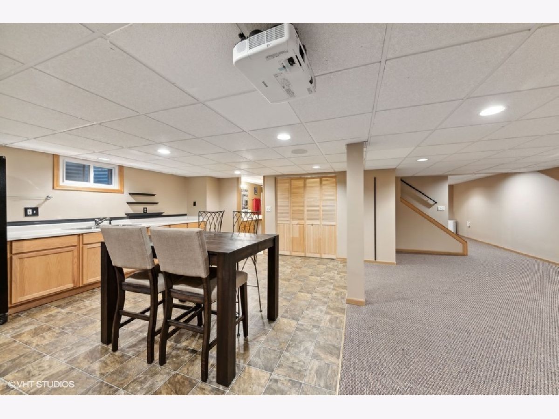
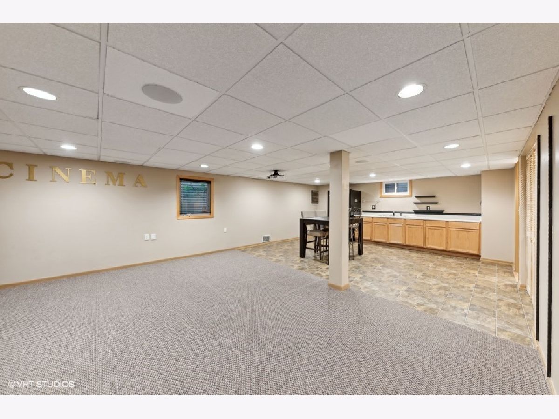
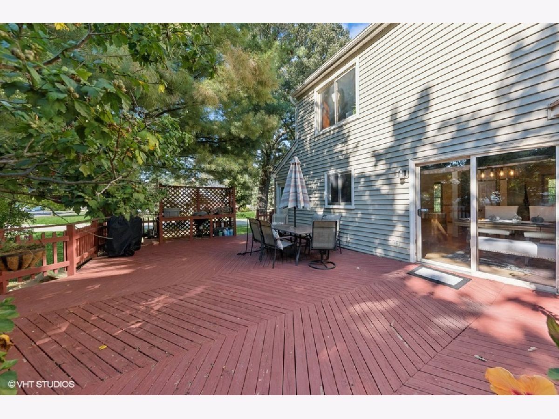
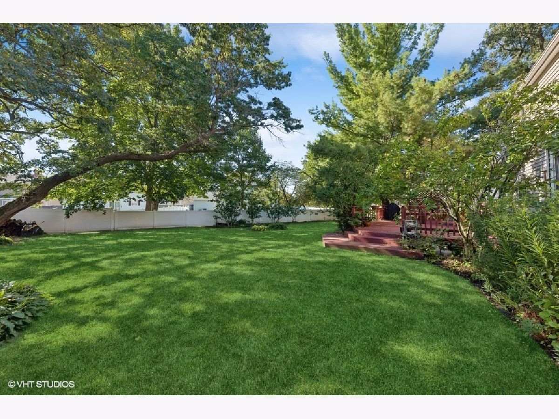
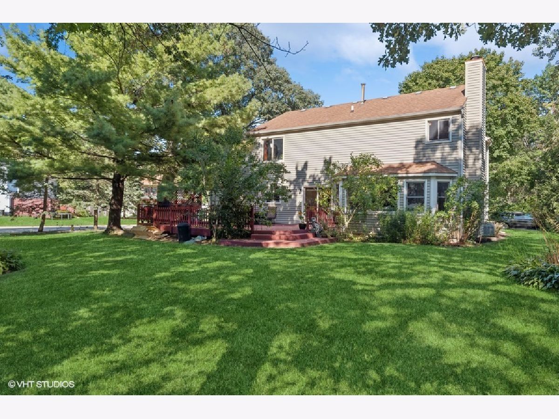
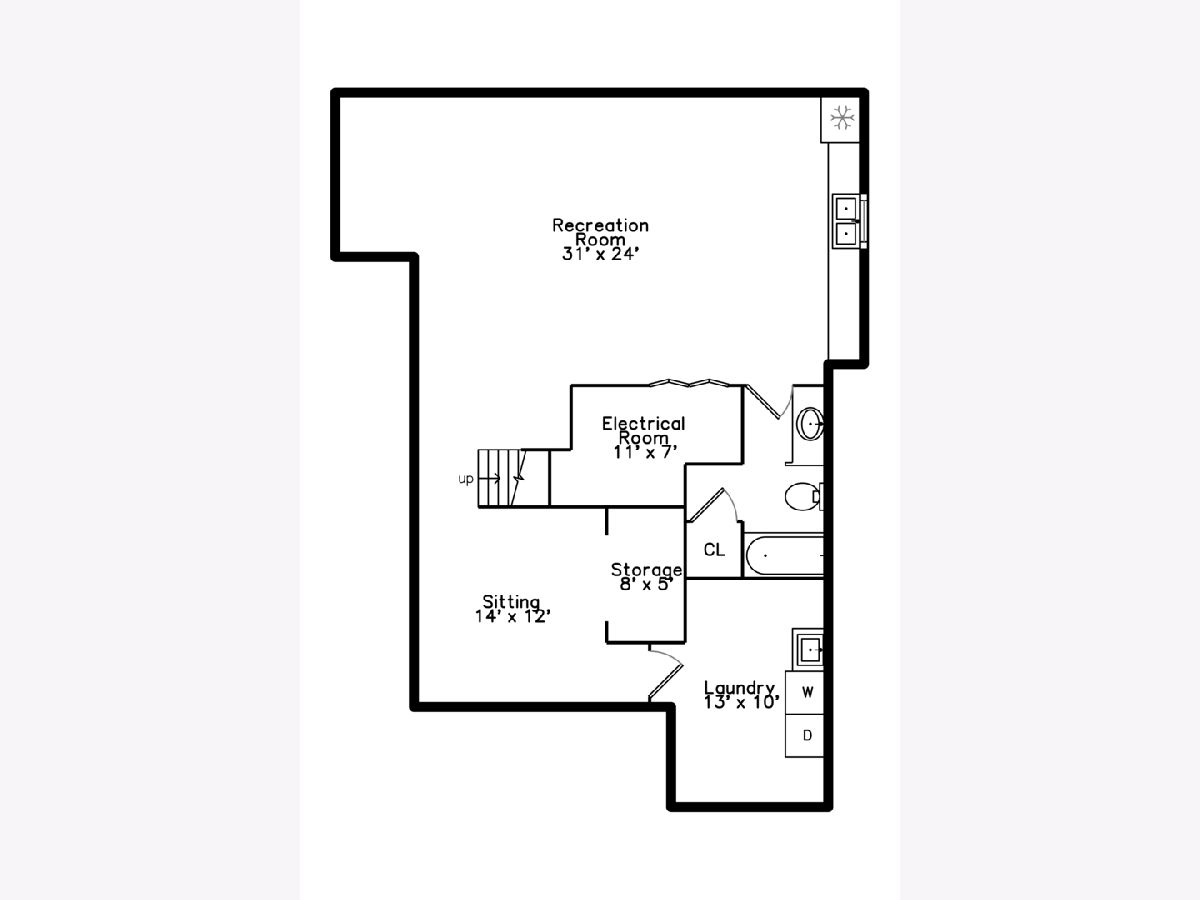
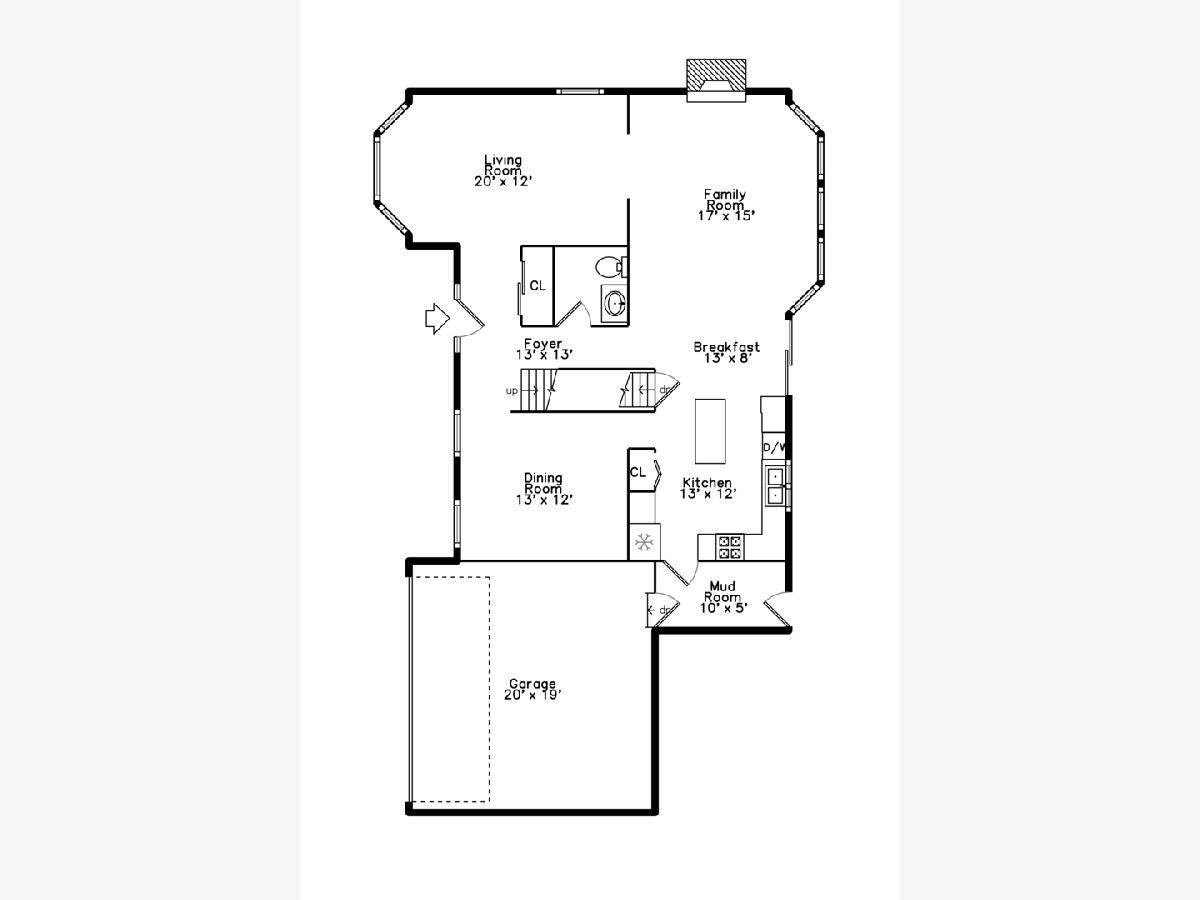
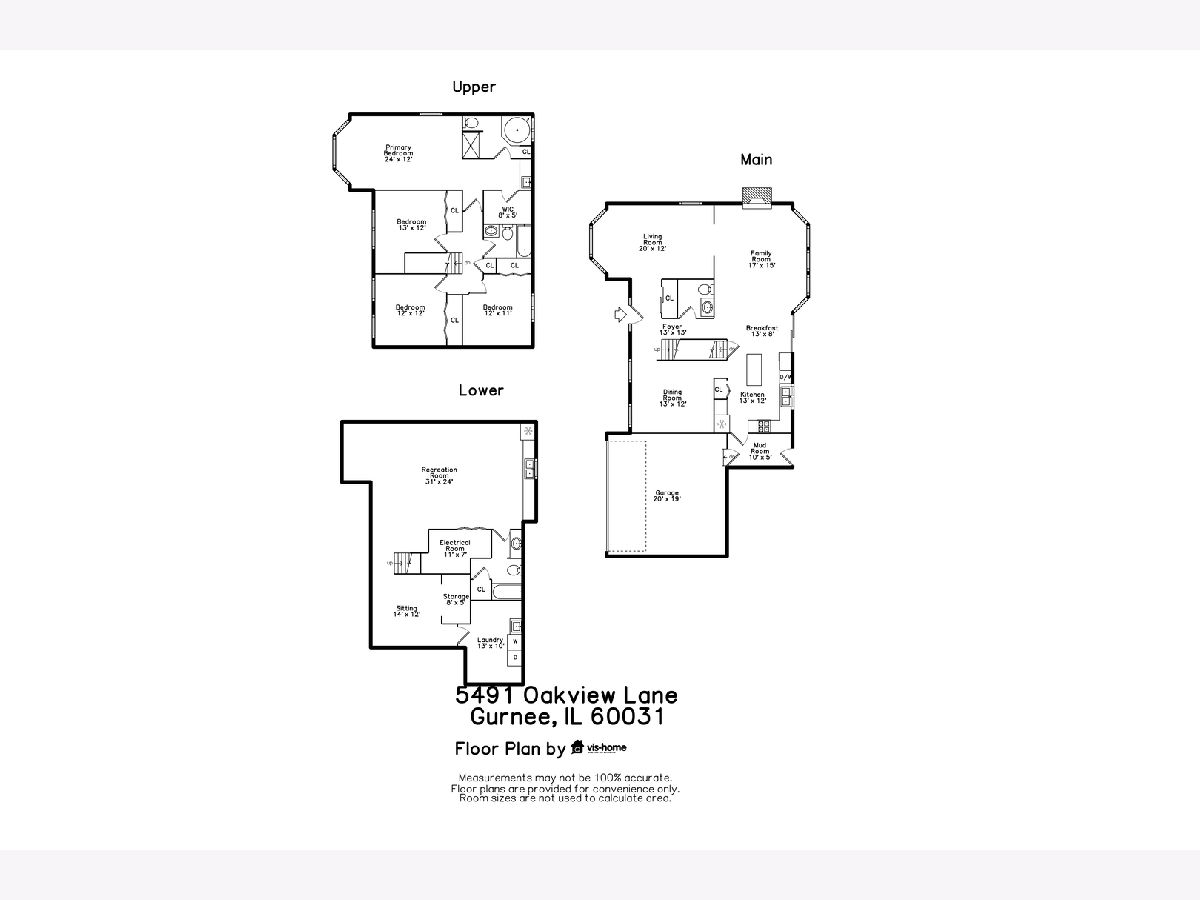
Room Specifics
Total Bedrooms: 4
Bedrooms Above Ground: 4
Bedrooms Below Ground: 0
Dimensions: —
Floor Type: —
Dimensions: —
Floor Type: —
Dimensions: —
Floor Type: —
Full Bathrooms: 4
Bathroom Amenities: Whirlpool,Separate Shower
Bathroom in Basement: 1
Rooms: —
Basement Description: Finished
Other Specifics
| 2 | |
| — | |
| Asphalt | |
| — | |
| — | |
| 124X143X88X102 | |
| Unfinished | |
| — | |
| — | |
| — | |
| Not in DB | |
| — | |
| — | |
| — | |
| — |
Tax History
| Year | Property Taxes |
|---|---|
| 2024 | $11,703 |
Contact Agent
Nearby Similar Homes
Nearby Sold Comparables
Contact Agent
Listing Provided By
Dream Town Real Estate

