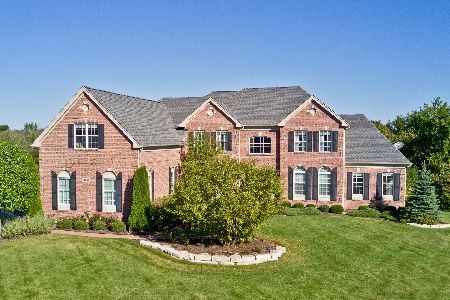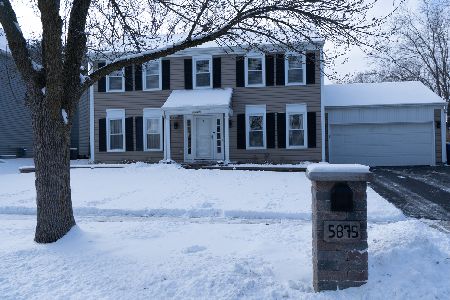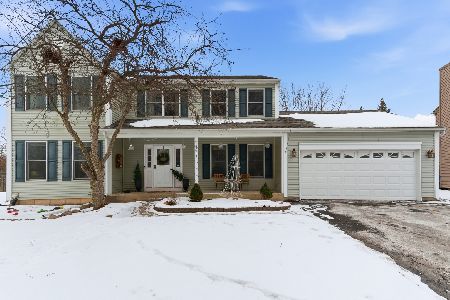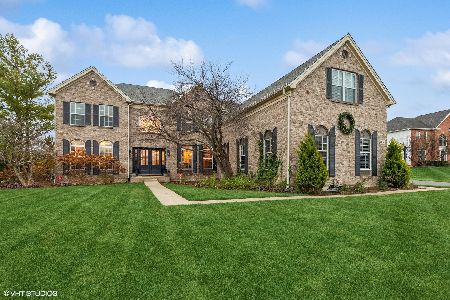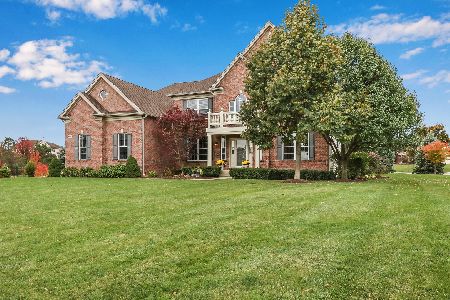5573 Chancery Road, Gurnee, Illinois 60031
$620,000
|
Sold
|
|
| Status: | Closed |
| Sqft: | 4,133 |
| Cost/Sqft: | $157 |
| Beds: | 4 |
| Baths: | 4 |
| Year Built: | 2005 |
| Property Taxes: | $16,460 |
| Days On Market: | 1989 |
| Lot Size: | 0,94 |
Description
OVER $100K IN UPDATES!!! BEYOND GORGEOUS 4 BEDROOM HOME!!! Stunning double door entry welcomes you right into cathedral ceilings, hardwood floors, custom millwork and crown molding, shiplap accents, and stunning sliding barn doors! Family room is spacious and comfortable, featuring a brick fireplace and exterior access to your brick paver patio. Your DREAM kitchen includes marble counter-tops, matching stainless steel appliances, an island with breakfast bar, and a striking wood beam feature! An abundance of cabinetry and a walk-in pantry supplies you with all the storage you could ever need! First floor provides a separate living and dining room, an adorable laundry room with custom shelving, a half bath, and a bonus room as well! Move to the second floor and you'll find an incredibly large and impressive master bedroom with vaulted ceilings, a private sitting room, and four walk-in closets! Your beautiful ensuite is nothing less than grand, with a double vanity, huge whirlpool tub, and separate shower. Second bedroom features its own ensuite, while third and fourth bedroom have a perfect Jack and Jill bathroom. This home is flawless from head to toe! Don't miss out!!!
Property Specifics
| Single Family | |
| — | |
| — | |
| 2005 | |
| Full | |
| — | |
| No | |
| 0.94 |
| Lake | |
| The Estates At Churchill Hunt | |
| 235 / Quarterly | |
| None | |
| Public | |
| Public Sewer | |
| 10858812 | |
| 07101050030000 |
Nearby Schools
| NAME: | DISTRICT: | DISTANCE: | |
|---|---|---|---|
|
Grade School
Woodland Intermediate School |
50 | — | |
|
Middle School
Woodland Middle School |
50 | Not in DB | |
|
High School
Warren Township High School |
121 | Not in DB | |
Property History
| DATE: | EVENT: | PRICE: | SOURCE: |
|---|---|---|---|
| 3 Sep, 2010 | Sold | $550,000 | MRED MLS |
| 4 Aug, 2010 | Under contract | $615,000 | MRED MLS |
| — | Last price change | $649,000 | MRED MLS |
| 18 Dec, 2008 | Listed for sale | $809,000 | MRED MLS |
| 22 Jul, 2016 | Sold | $590,000 | MRED MLS |
| 20 Jun, 2016 | Under contract | $599,000 | MRED MLS |
| — | Last price change | $620,000 | MRED MLS |
| 20 May, 2016 | Listed for sale | $620,000 | MRED MLS |
| 9 Nov, 2020 | Sold | $620,000 | MRED MLS |
| 18 Sep, 2020 | Under contract | $649,900 | MRED MLS |
| 15 Sep, 2020 | Listed for sale | $649,900 | MRED MLS |
| 3 Apr, 2025 | Sold | $782,500 | MRED MLS |
| 4 Jan, 2025 | Under contract | $799,900 | MRED MLS |
| 15 Dec, 2024 | Listed for sale | $799,900 | MRED MLS |
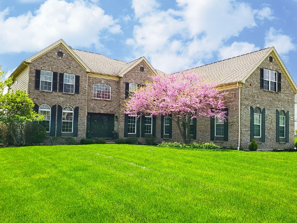
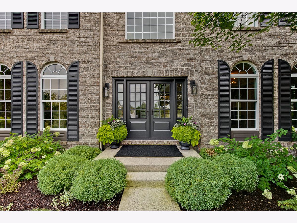
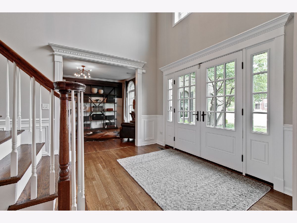
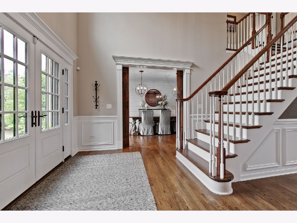
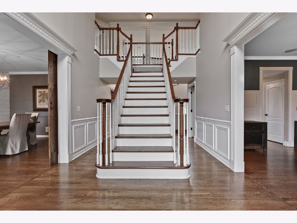
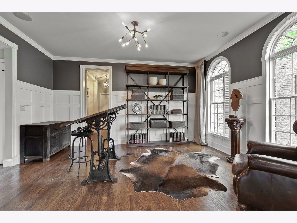
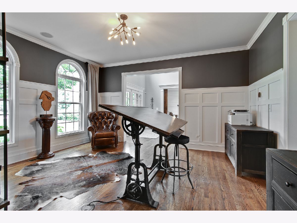
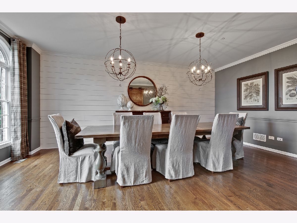
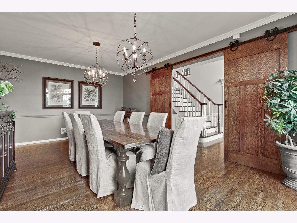
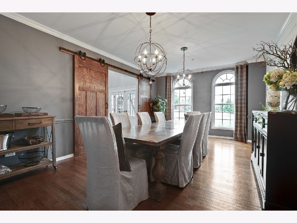
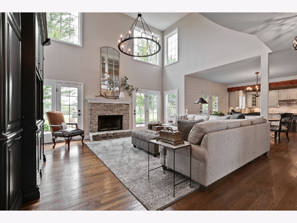
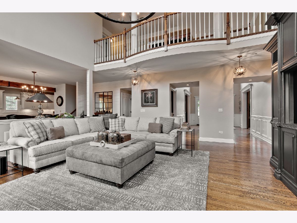
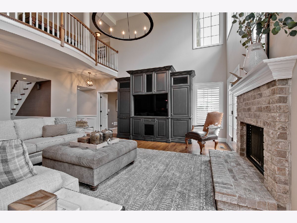
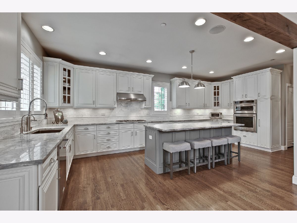
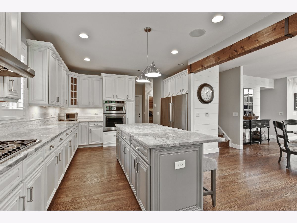
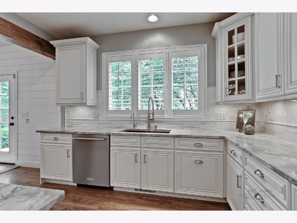
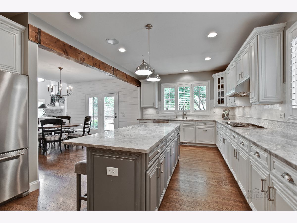
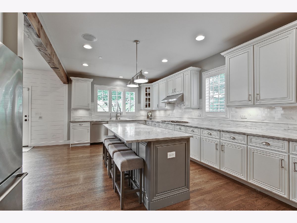
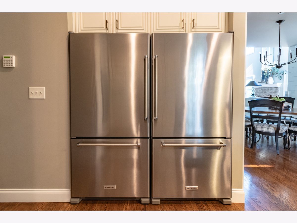
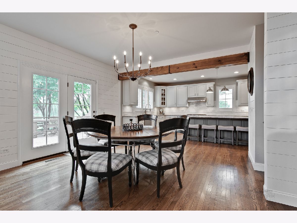
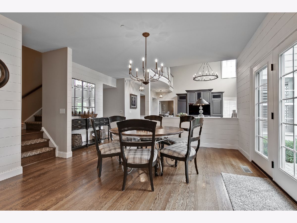
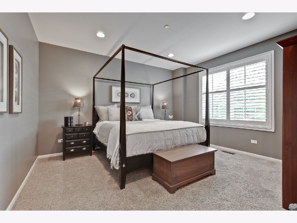
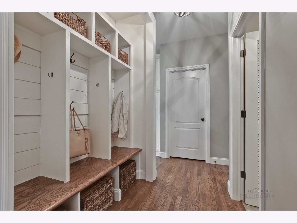
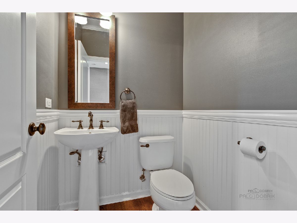
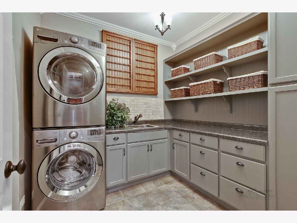
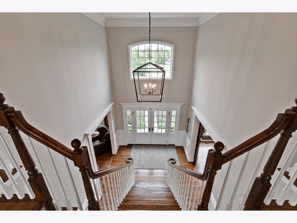
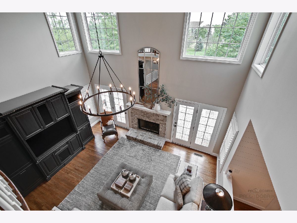
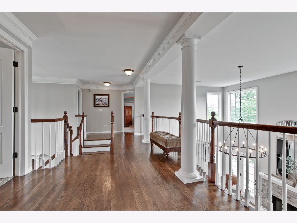
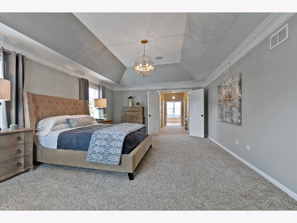
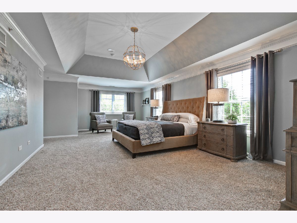
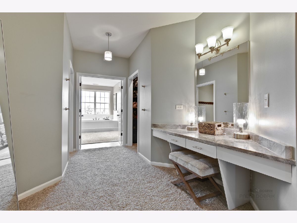
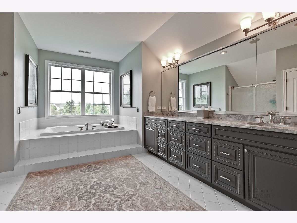
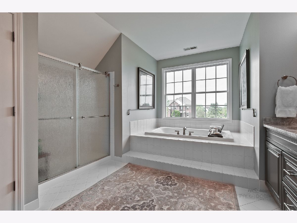
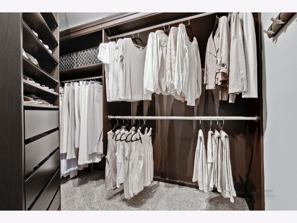
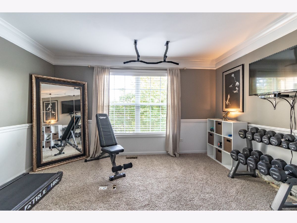
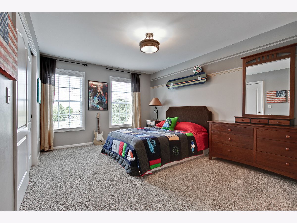
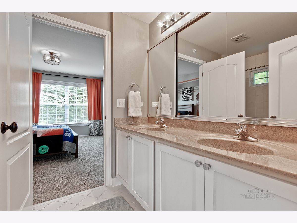
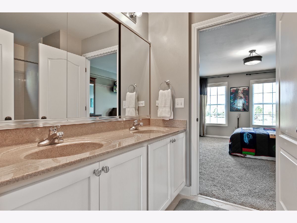
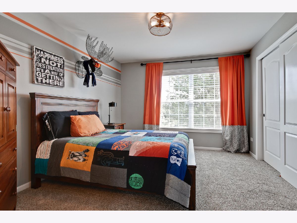
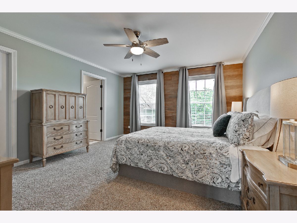
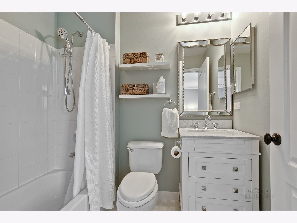
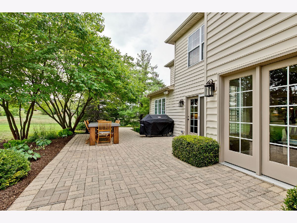
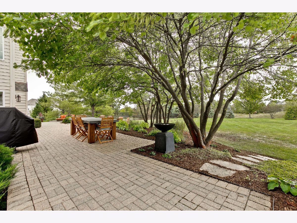
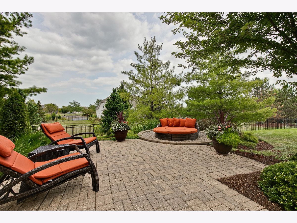
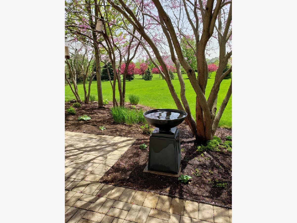
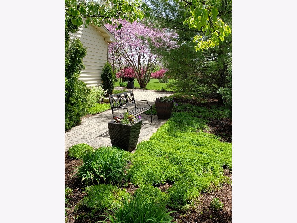
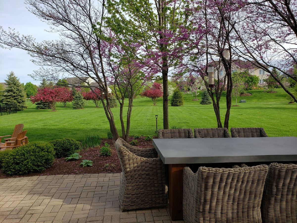
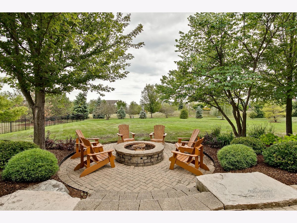
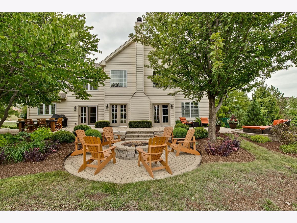
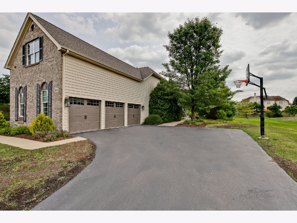
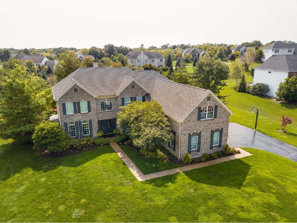
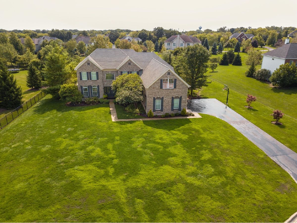
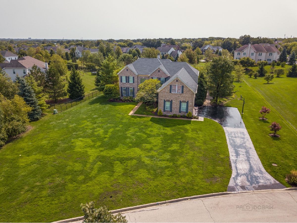
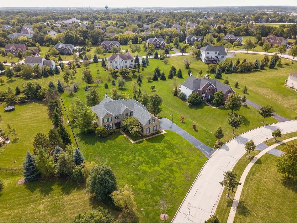
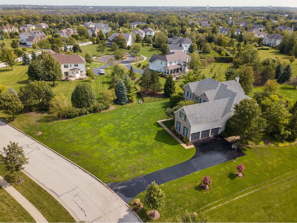
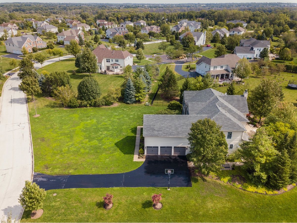
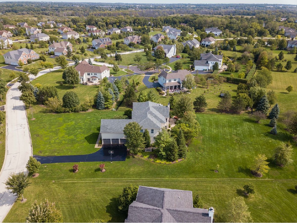
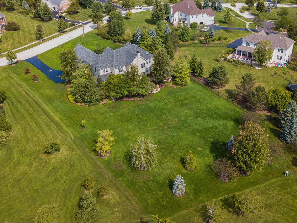
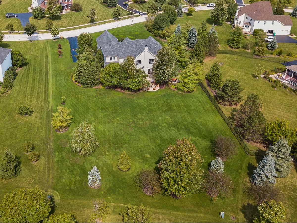
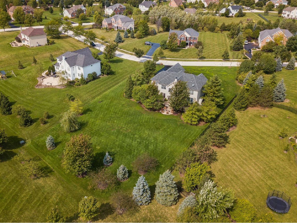
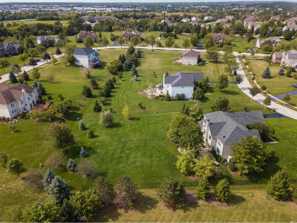
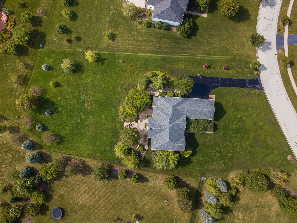
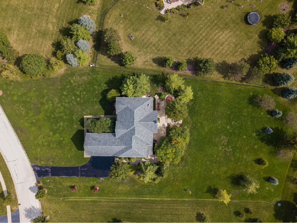
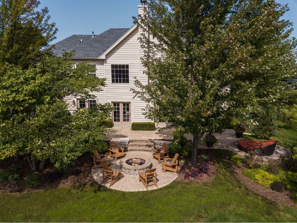
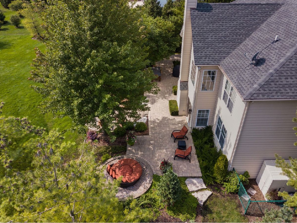
Room Specifics
Total Bedrooms: 4
Bedrooms Above Ground: 4
Bedrooms Below Ground: 0
Dimensions: —
Floor Type: Carpet
Dimensions: —
Floor Type: Carpet
Dimensions: —
Floor Type: Carpet
Full Bathrooms: 4
Bathroom Amenities: Whirlpool,Separate Shower,Double Sink
Bathroom in Basement: 0
Rooms: Eating Area,Office,Sitting Room,Foyer
Basement Description: Unfinished
Other Specifics
| 3 | |
| — | |
| Asphalt | |
| Brick Paver Patio, Storms/Screens, Fire Pit, Invisible Fence | |
| Landscaped,Fence-Invisible Pet | |
| 40999 | |
| — | |
| Full | |
| Vaulted/Cathedral Ceilings, Hardwood Floors, First Floor Laundry, Walk-In Closet(s), Open Floorplan, Separate Dining Room | |
| Range, Microwave, Dishwasher, Refrigerator, Washer, Dryer, Disposal, Stainless Steel Appliance(s) | |
| Not in DB | |
| Curbs, Sidewalks, Street Lights, Street Paved | |
| — | |
| — | |
| Attached Fireplace Doors/Screen, Gas Log, Gas Starter |
Tax History
| Year | Property Taxes |
|---|---|
| 2010 | $15,658 |
| 2016 | $17,706 |
| 2020 | $16,460 |
| 2025 | $19,543 |
Contact Agent
Nearby Similar Homes
Nearby Sold Comparables
Contact Agent
Listing Provided By
RE/MAX Top Performers

