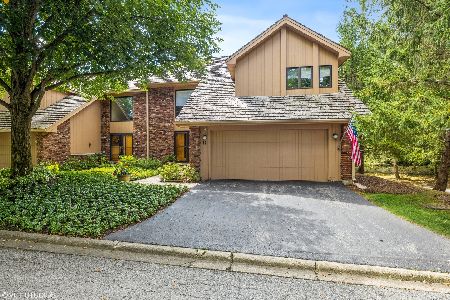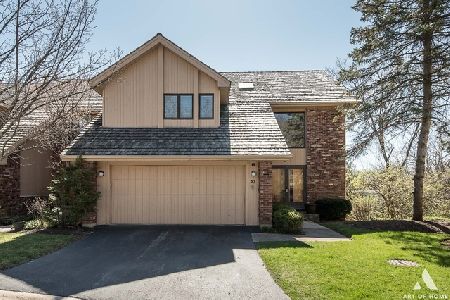55 Oak Creek Drive, Burr Ridge, Illinois 60527
$515,000
|
Sold
|
|
| Status: | Closed |
| Sqft: | 2,633 |
| Cost/Sqft: | $190 |
| Beds: | 3 |
| Baths: | 4 |
| Year Built: | 1990 |
| Property Taxes: | $10,256 |
| Days On Market: | 898 |
| Lot Size: | 0,00 |
Description
Looking for a home that feels like a vacation? Come see this beautiful townhome in Oak Creek Club! This home has all the peace and quiet you could ask for, surrounded by large pine trees, you'll feel like you're at a retreat. As you enter the remodeled kitchen you have white oak floors, 42" cherry cabinets with all soft close hinges and under lighting, quartz countertops, high end appliances, and high end light fixtures. The eat-in kitchen has great natural light with a large sliding glass door and skylights. Walk-out from the eat-in kitchen to your private balcony with all composite boards. The white oak hardwood floors continue into the dining room. Newer carpet in the living room with a gas fireplace and wet bar. Remodeled half bath on the main level with a floating vanity. Upstairs you have 3 bedrooms. The master bedroom features vaulted ceilings, a fireplace, walk-in closet, and the master bath. The master bath features a dual sink vanity, larger soaking tub, separate shower, and more skylights. Bedrooms 2 & 3 are separate from the master bedroom down the hall and have a shared full bath of their own. The fully finished basement features newer carpeting, a large wet bar that's great for entertaining, lots of storage, and a great family room setup if needed. Also in the basement is the 4th bedroom with a full bathroom. A sliding door from the basement walks out onto the patio where there is another great place to sit and enjoy the views. The owners loved this home for many years and always felt like it was a place they could unwind after work. Come see for yourself!!
Property Specifics
| Condos/Townhomes | |
| 2 | |
| — | |
| 1990 | |
| — | |
| — | |
| No | |
| — |
| Du Page | |
| Oak Creek Club | |
| 699 / Monthly | |
| — | |
| — | |
| — | |
| 11847262 | |
| 1001308030 |
Nearby Schools
| NAME: | DISTRICT: | DISTANCE: | |
|---|---|---|---|
|
Grade School
Anne M Jeans Elementary School |
180 | — | |
|
Middle School
Burr Ridge Middle School |
180 | Not in DB | |
|
High School
Hinsdale South High School |
86 | Not in DB | |
Property History
| DATE: | EVENT: | PRICE: | SOURCE: |
|---|---|---|---|
| 5 Sep, 2023 | Sold | $515,000 | MRED MLS |
| 4 Aug, 2023 | Under contract | $499,900 | MRED MLS |
| 4 Aug, 2023 | Listed for sale | $499,900 | MRED MLS |






































Room Specifics
Total Bedrooms: 4
Bedrooms Above Ground: 3
Bedrooms Below Ground: 1
Dimensions: —
Floor Type: —
Dimensions: —
Floor Type: —
Dimensions: —
Floor Type: —
Full Bathrooms: 4
Bathroom Amenities: Separate Shower,Double Sink,Soaking Tub
Bathroom in Basement: 1
Rooms: —
Basement Description: Finished,Exterior Access,Sleeping Area,Storage Space
Other Specifics
| 2 | |
| — | |
| Asphalt | |
| — | |
| — | |
| 35X76 | |
| — | |
| — | |
| — | |
| — | |
| Not in DB | |
| — | |
| — | |
| — | |
| — |
Tax History
| Year | Property Taxes |
|---|---|
| 2023 | $10,256 |
Contact Agent
Nearby Similar Homes
Nearby Sold Comparables
Contact Agent
Listing Provided By
Keller Williams Premiere Properties





