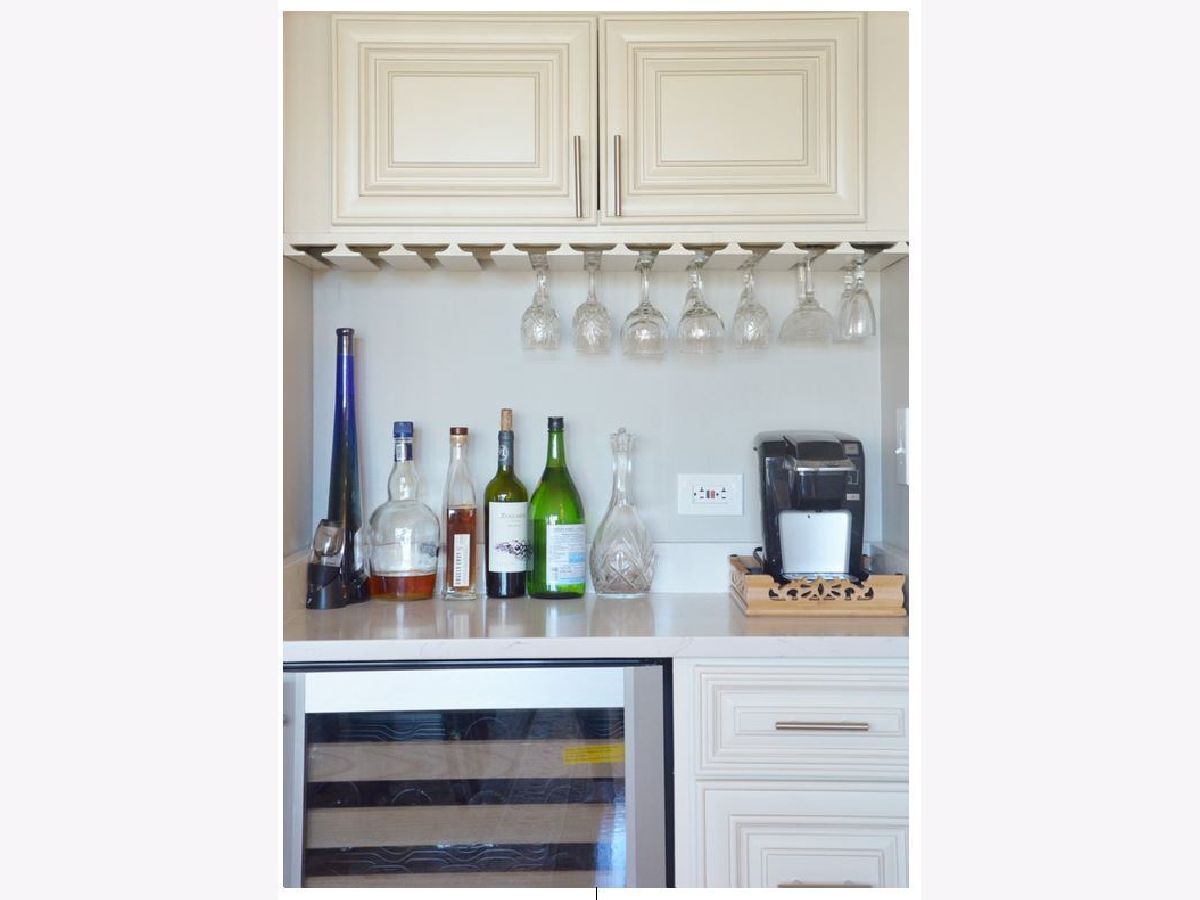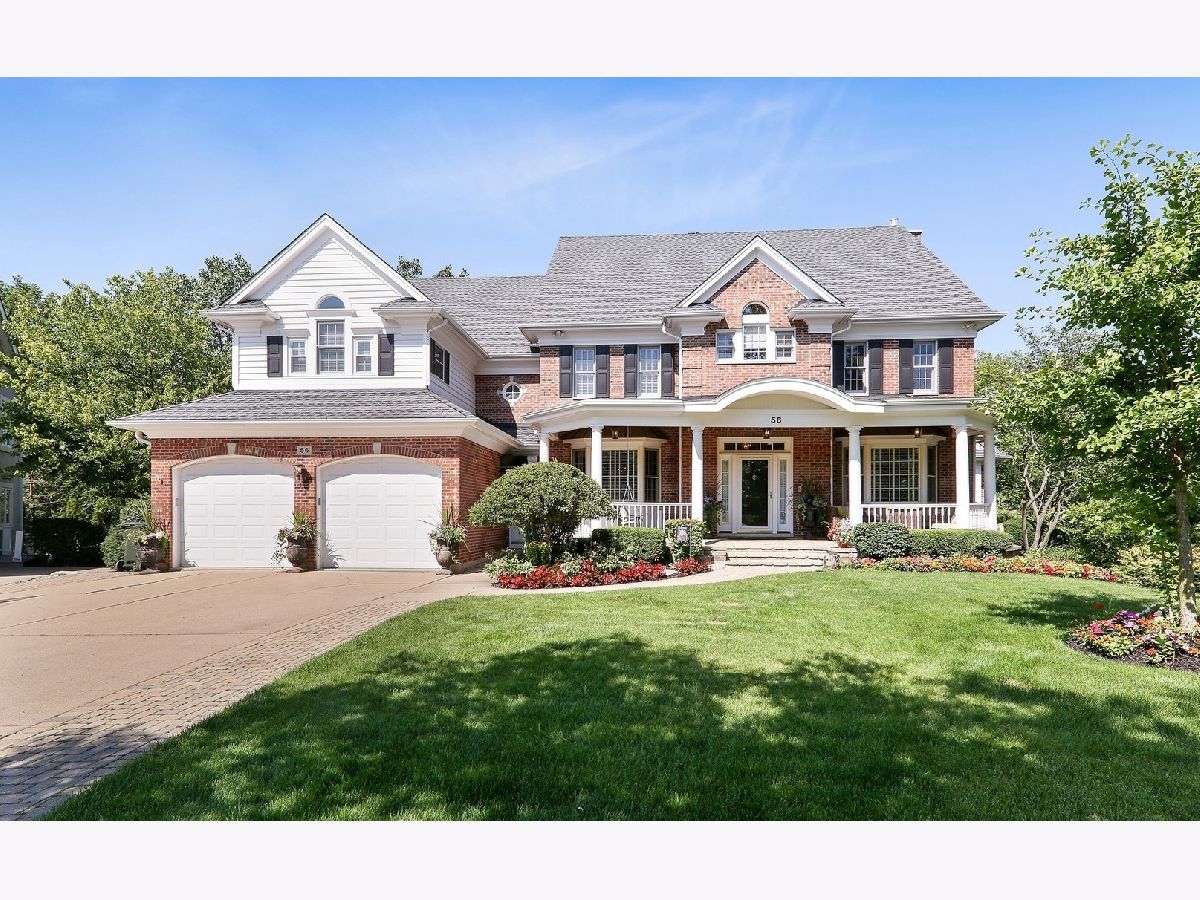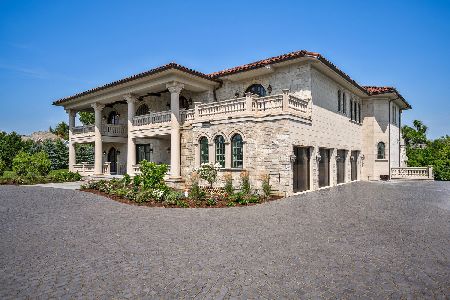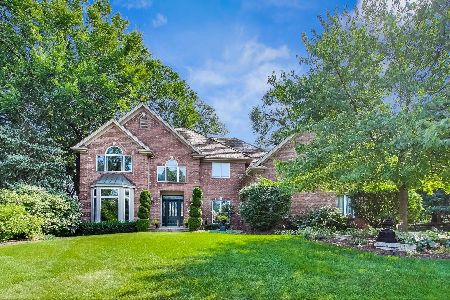56 Ridgefield Lane, Willowbrook, Illinois 60527
$950,000
|
Sold
|
|
| Status: | Closed |
| Sqft: | 4,825 |
| Cost/Sqft: | $205 |
| Beds: | 5 |
| Baths: | 7 |
| Year Built: | 1997 |
| Property Taxes: | $16,445 |
| Days On Market: | 1684 |
| Lot Size: | 0,40 |
Description
Beautiful brick house in the BLUE RIBBON AWARD WINNING Hinsdale School district (ELM, HINSDALE MIDDLE, HINSDALE CENTRAL) located on a quiet CUL-DE-SAC This home has it all: 1. 2018 fully renovated kitchen with custom-designed charleston white cabinets, huge quartz countertops, brand new GE MONOGRAM appliances (6 BRUNER Top and Professional Hood). 2. Two staircases for convenience. 3. Spacious sunroom to enjoy the beautiful environment all year long; 4. Charming front porch with attached swing and elevated back deck overlooking private yard. 5. Spacious 3rd floor for office and additional bedroom; 6. LOOKOUT basement with full bath, huge exercise room, bedroom, pool table. 7. Every bedroom has direct access to its own bathroom. 8. 1st floor half bath designed specifically for toddlers! 9. Large 2nd-floor laundry room for convenience! FANTASTIC VALUE FOR HINSDALE SCHOOLS MUST SEE!
Property Specifics
| Single Family | |
| — | |
| — | |
| 1997 | |
| Full,English | |
| — | |
| No | |
| 0.4 |
| Du Page | |
| — | |
| 0 / Not Applicable | |
| None | |
| Lake Michigan | |
| Public Sewer | |
| 11114232 | |
| 0924200077 |
Nearby Schools
| NAME: | DISTRICT: | DISTANCE: | |
|---|---|---|---|
|
Grade School
Elm Elementary School |
181 | — | |
|
Middle School
Hinsdale Middle School |
181 | Not in DB | |
|
High School
Hinsdale Central High School |
86 | Not in DB | |
Property History
| DATE: | EVENT: | PRICE: | SOURCE: |
|---|---|---|---|
| 5 Aug, 2021 | Sold | $950,000 | MRED MLS |
| 8 Jun, 2021 | Under contract | $990,000 | MRED MLS |
| 7 Jun, 2021 | Listed for sale | $990,000 | MRED MLS |



Room Specifics
Total Bedrooms: 5
Bedrooms Above Ground: 5
Bedrooms Below Ground: 0
Dimensions: —
Floor Type: Carpet
Dimensions: —
Floor Type: Carpet
Dimensions: —
Floor Type: Carpet
Dimensions: —
Floor Type: —
Full Bathrooms: 7
Bathroom Amenities: Whirlpool,Separate Shower,Steam Shower,Double Sink,Garden Tub
Bathroom in Basement: 1
Rooms: Bedroom 5,Bonus Room,Recreation Room,Exercise Room,Heated Sun Room,Den,Mud Room
Basement Description: Finished
Other Specifics
| 3 | |
| Concrete Perimeter | |
| Concrete | |
| Deck, Porch, Dog Run | |
| Cul-De-Sac,Irregular Lot,Landscaped | |
| 54X118X150X34X23X184 | |
| — | |
| Full | |
| Vaulted/Cathedral Ceilings, Skylight(s), Bar-Dry, Hardwood Floors, Second Floor Laundry | |
| Double Oven, Microwave, Dishwasher, Refrigerator, Washer, Dryer, Disposal, Cooktop, Range Hood | |
| Not in DB | |
| — | |
| — | |
| — | |
| Wood Burning, Gas Log, Gas Starter, Heatilator |
Tax History
| Year | Property Taxes |
|---|---|
| 2021 | $16,445 |
Contact Agent
Nearby Similar Homes
Nearby Sold Comparables
Contact Agent
Listing Provided By
Concentric Realty Inc.










