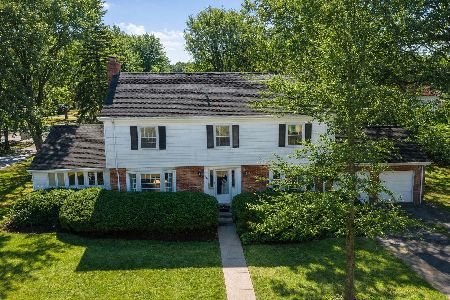55 Salem Lane, Evanston, Illinois 60203
$437,500
|
Sold
|
|
| Status: | Closed |
| Sqft: | 0 |
| Cost/Sqft: | — |
| Beds: | 3 |
| Baths: | 2 |
| Year Built: | 1945 |
| Property Taxes: | $8,742 |
| Days On Market: | 5435 |
| Lot Size: | 0,00 |
Description
One of Evanston's best communities - Beautiful brand new kitchen w/GE SS appl, high-end granite & wood cabinets. All new hdwd flrs in liv & dining rm. Fam rm addition perfect for that much needed "extra space." Dark gorgeous hdwd flrs thruout upper level & remodeled full bth w/marble tile & deep soaking tub. Lower level rec rm & pvt green backyard w/gate access to walk to Central Park complete the package.
Property Specifics
| Single Family | |
| — | |
| Colonial | |
| 1945 | |
| Partial | |
| — | |
| No | |
| — |
| Cook | |
| New England Village | |
| 60 / Annual | |
| Other | |
| Lake Michigan,Public | |
| Public Sewer | |
| 07780456 | |
| 10142070260000 |
Nearby Schools
| NAME: | DISTRICT: | DISTANCE: | |
|---|---|---|---|
|
Grade School
Walker Elementary School |
65 | — | |
|
Middle School
Chute Middle School |
65 | Not in DB | |
|
High School
Evanston Twp High School |
202 | Not in DB | |
Property History
| DATE: | EVENT: | PRICE: | SOURCE: |
|---|---|---|---|
| 8 Jul, 2011 | Sold | $437,500 | MRED MLS |
| 26 May, 2011 | Under contract | $469,000 | MRED MLS |
| 14 Apr, 2011 | Listed for sale | $469,000 | MRED MLS |
Room Specifics
Total Bedrooms: 3
Bedrooms Above Ground: 3
Bedrooms Below Ground: 0
Dimensions: —
Floor Type: Hardwood
Dimensions: —
Floor Type: Hardwood
Full Bathrooms: 2
Bathroom Amenities: Soaking Tub
Bathroom in Basement: 0
Rooms: Recreation Room
Basement Description: Partially Finished
Other Specifics
| 1 | |
| — | |
| — | |
| — | |
| Cul-De-Sac,Fenced Yard | |
| 50X100 | |
| — | |
| None | |
| — | |
| Range, Microwave, Dishwasher, Refrigerator, Washer, Dryer | |
| Not in DB | |
| — | |
| — | |
| — | |
| — |
Tax History
| Year | Property Taxes |
|---|---|
| 2011 | $8,742 |
Contact Agent
Nearby Similar Homes
Nearby Sold Comparables
Contact Agent
Listing Provided By
@properties










