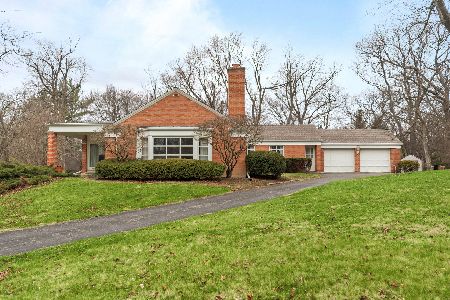55 Sandpiper Lane, Lake Forest, Illinois 60045
$965,000
|
Sold
|
|
| Status: | Closed |
| Sqft: | 4,104 |
| Cost/Sqft: | $241 |
| Beds: | 5 |
| Baths: | 5 |
| Year Built: | 1989 |
| Property Taxes: | $16,948 |
| Days On Market: | 2397 |
| Lot Size: | 0,38 |
Description
This is the one you've been waiting for! Upgraded 4200 sf Georgian stands out amongst the rest! Prime location within the Ponds and beautifully manicured and private yard! Everything you'll ever need: 4 BR's, 1st floor office/5th bedroom w full bath, 2nd floor bonus room and amazing finished lower level too. Hardwood floors throughout, 9 foot ceilings, tons of box molding, neutral wall colors, thick crown and fine detailing take this house to top notch status! Beautifully designed Plain & Fancy kitchen is open to the family room and offers a great view of the yard thru the numerous French windows & doors. The Office is nicely tucked away offering ultimate privacy. Master suite is spacious and serine with updated bathroom and his & her walk in closets! Quality finished LL features bar area, large rec and game space, full bath and wine cellar too! 3 car garage, brand new roof! Move right on in!!
Property Specifics
| Single Family | |
| — | |
| Georgian | |
| 1989 | |
| Full | |
| CUSTOM | |
| No | |
| 0.38 |
| Lake | |
| The Ponds | |
| 475 / Annual | |
| Insurance | |
| Lake Michigan | |
| Public Sewer | |
| 10442988 | |
| 16054070180000 |
Nearby Schools
| NAME: | DISTRICT: | DISTANCE: | |
|---|---|---|---|
|
Grade School
Cherokee Elementary School |
67 | — | |
|
Middle School
Deer Path Middle School |
67 | Not in DB | |
|
High School
Lake Forest High School |
115 | Not in DB | |
Property History
| DATE: | EVENT: | PRICE: | SOURCE: |
|---|---|---|---|
| 6 Sep, 2019 | Sold | $965,000 | MRED MLS |
| 23 Jul, 2019 | Under contract | $989,000 | MRED MLS |
| 8 Jul, 2019 | Listed for sale | $989,000 | MRED MLS |
Room Specifics
Total Bedrooms: 5
Bedrooms Above Ground: 5
Bedrooms Below Ground: 0
Dimensions: —
Floor Type: Carpet
Dimensions: —
Floor Type: Carpet
Dimensions: —
Floor Type: Carpet
Dimensions: —
Floor Type: —
Full Bathrooms: 5
Bathroom Amenities: Separate Shower,Double Sink,Garden Tub,Full Body Spray Shower,Soaking Tub
Bathroom in Basement: 1
Rooms: Office,Bedroom 5,Recreation Room,Game Room,Foyer,Storage,Mud Room
Basement Description: Finished
Other Specifics
| 3 | |
| Concrete Perimeter | |
| Asphalt | |
| Patio | |
| Landscaped | |
| 93X170X113X153 | |
| — | |
| Full | |
| Bar-Wet, Hardwood Floors, Heated Floors, First Floor Bedroom, First Floor Laundry, First Floor Full Bath | |
| Double Oven, Microwave, Dishwasher, Refrigerator, High End Refrigerator, Washer, Dryer, Disposal, Stainless Steel Appliance(s), Cooktop, Range Hood | |
| Not in DB | |
| Sidewalks, Street Lights, Street Paved | |
| — | |
| — | |
| Wood Burning, Gas Log |
Tax History
| Year | Property Taxes |
|---|---|
| 2019 | $16,948 |
Contact Agent
Nearby Similar Homes
Nearby Sold Comparables
Contact Agent
Listing Provided By
Berkshire Hathaway HomeServices KoenigRubloff










