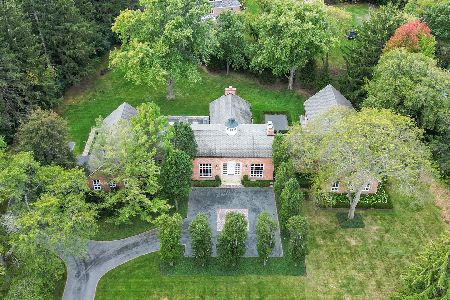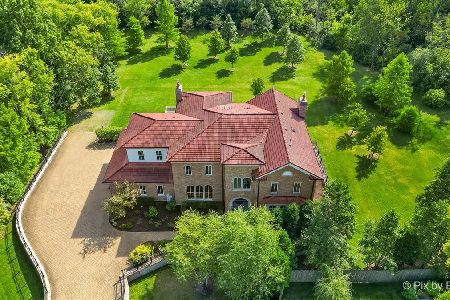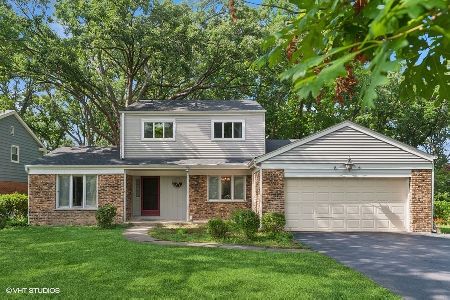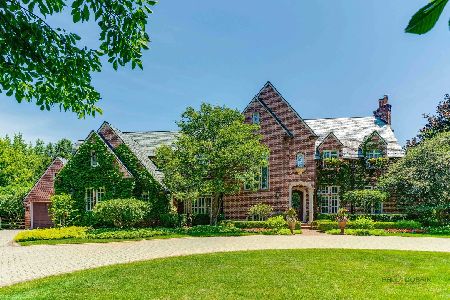30 Sandpiper Lane, Lake Forest, Illinois 60045
$810,000
|
Sold
|
|
| Status: | Closed |
| Sqft: | 3,847 |
| Cost/Sqft: | $214 |
| Beds: | 5 |
| Baths: | 4 |
| Year Built: | 1984 |
| Property Taxes: | $15,933 |
| Days On Market: | 1957 |
| Lot Size: | 0,40 |
Description
The best of the Ponds! The circular driveway and brick courtyard welcome you to this two story 5 bedroom, 4 bath, sun drenched home with generous room sizes, flexible floor plan and a 3 car garage. Separate living and dining rooms are perfect for entertaining. The large kitchen has an eat in area and opens to the family room with fireplace. The first floor offers a guest bedroom/office plus a master suite option. The second floor offers another master suite option plus 2 more bedrooms. Tons of potential in the sprawling unfinished basement with tall ceilings. Don't miss the long list of features including: wine fridge, hardwood floors, heated floors, first floor laundry / mud room, walk in closets, and cedar roof. Enjoy summer breezes on the blue stone patio overlooking your professionally landscaped yard. Welcome home!
Property Specifics
| Single Family | |
| — | |
| Other | |
| 1984 | |
| Full | |
| — | |
| No | |
| 0.4 |
| Lake | |
| The Ponds | |
| 475 / Annual | |
| Other | |
| Lake Michigan | |
| Public Sewer | |
| 10763371 | |
| 16054050280000 |
Nearby Schools
| NAME: | DISTRICT: | DISTANCE: | |
|---|---|---|---|
|
Grade School
Cherokee Elementary School |
67 | — | |
|
Middle School
Deer Path Middle School |
67 | Not in DB | |
|
High School
Lake Forest High School |
115 | Not in DB | |
Property History
| DATE: | EVENT: | PRICE: | SOURCE: |
|---|---|---|---|
| 9 Mar, 2018 | Sold | $850,000 | MRED MLS |
| 7 Feb, 2018 | Under contract | $949,000 | MRED MLS |
| 11 Sep, 2017 | Listed for sale | $949,000 | MRED MLS |
| 21 Sep, 2020 | Sold | $810,000 | MRED MLS |
| 24 Aug, 2020 | Under contract | $825,000 | MRED MLS |
| — | Last price change | $865,000 | MRED MLS |
| 10 Jul, 2020 | Listed for sale | $865,000 | MRED MLS |
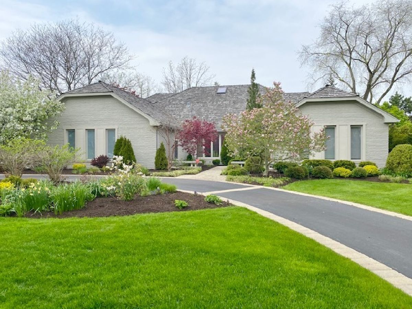
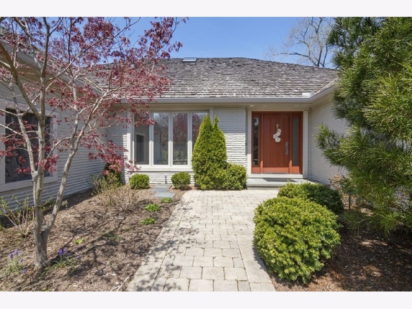
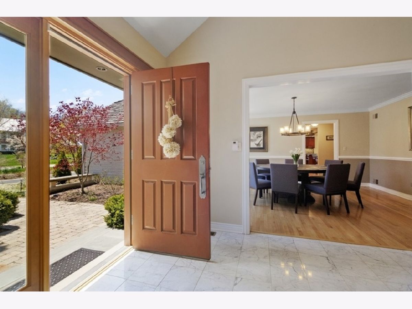
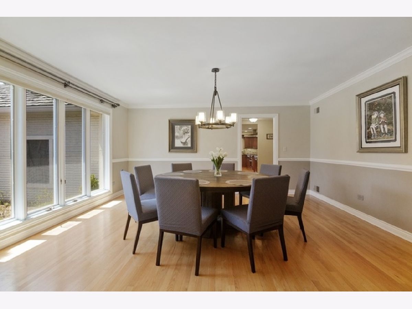
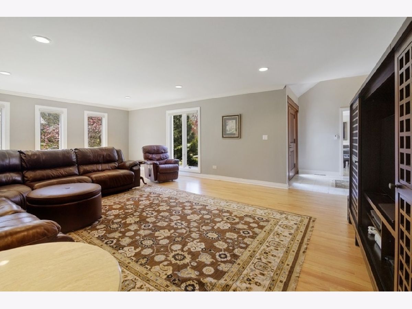
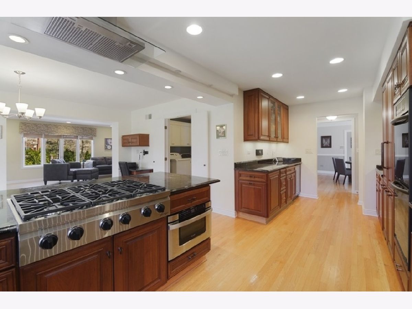
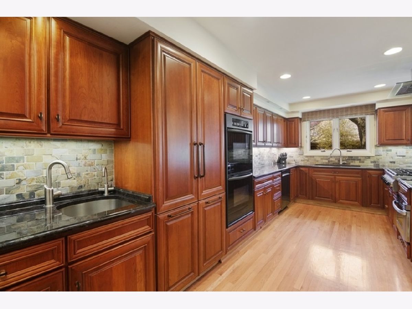
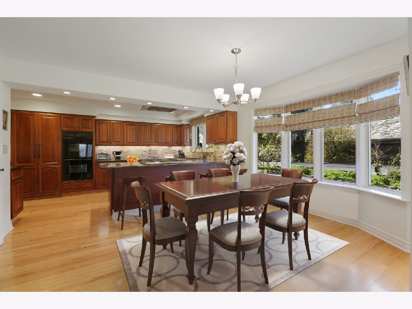
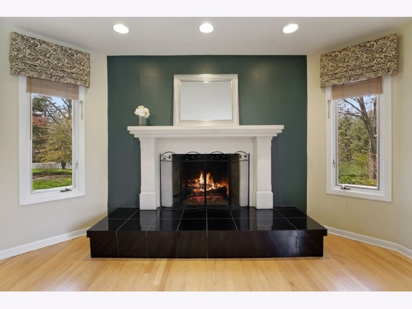
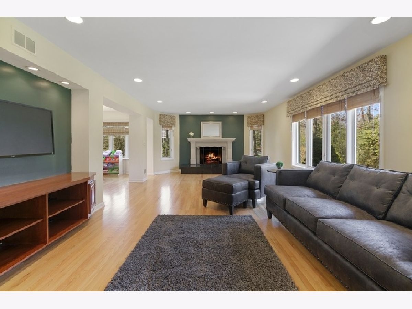
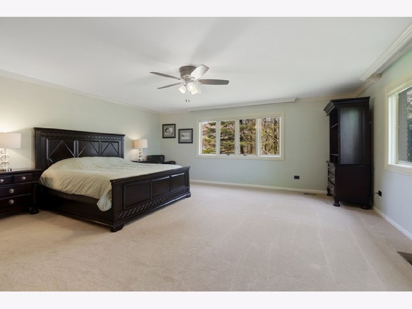
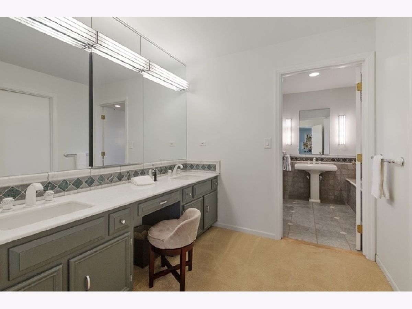
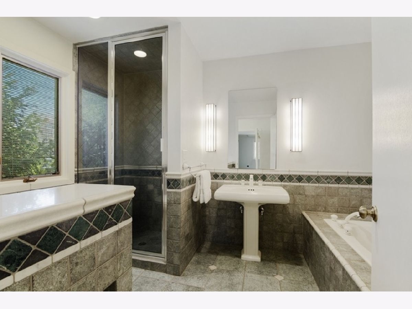
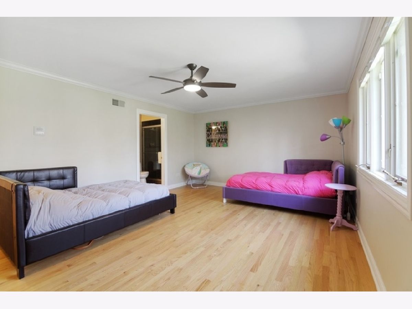
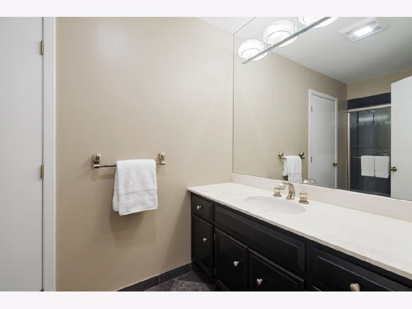

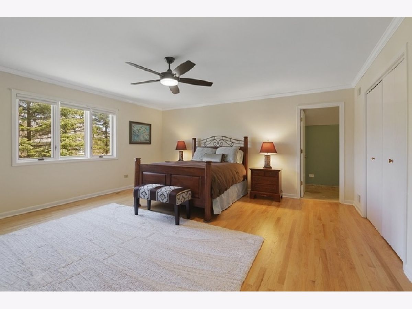
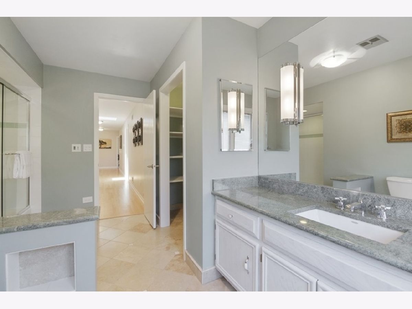
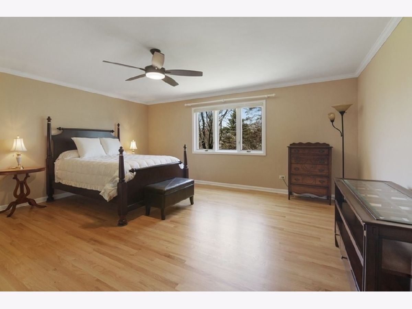
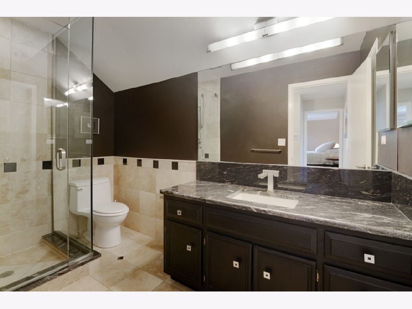
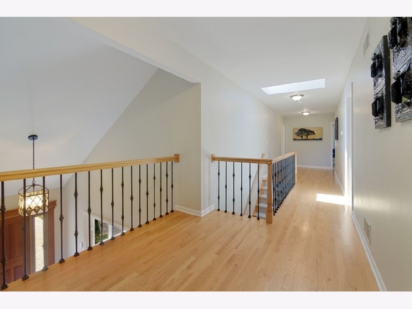
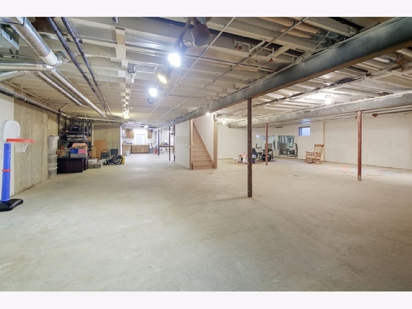
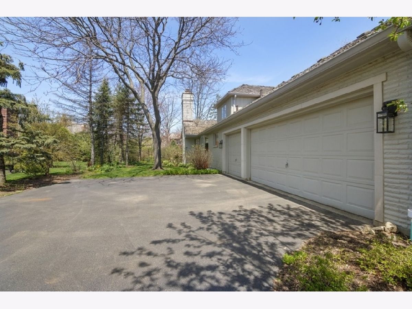
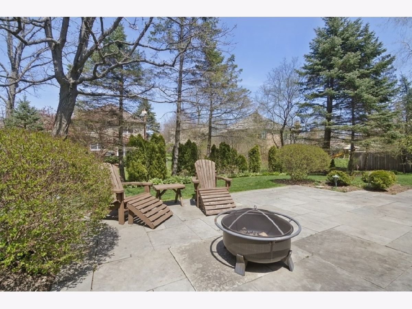
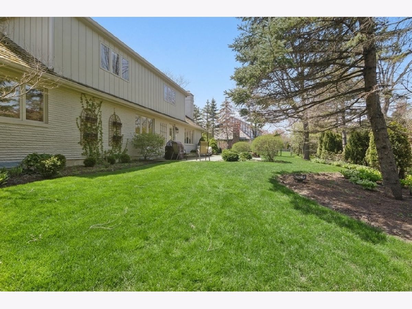
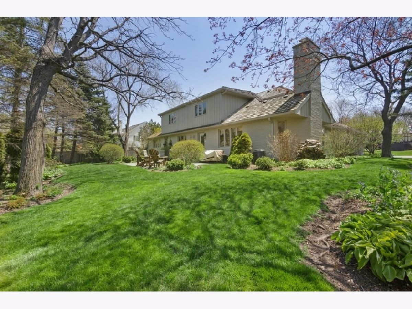
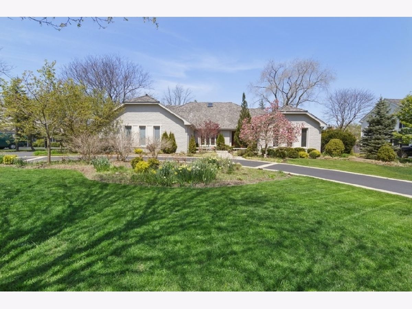
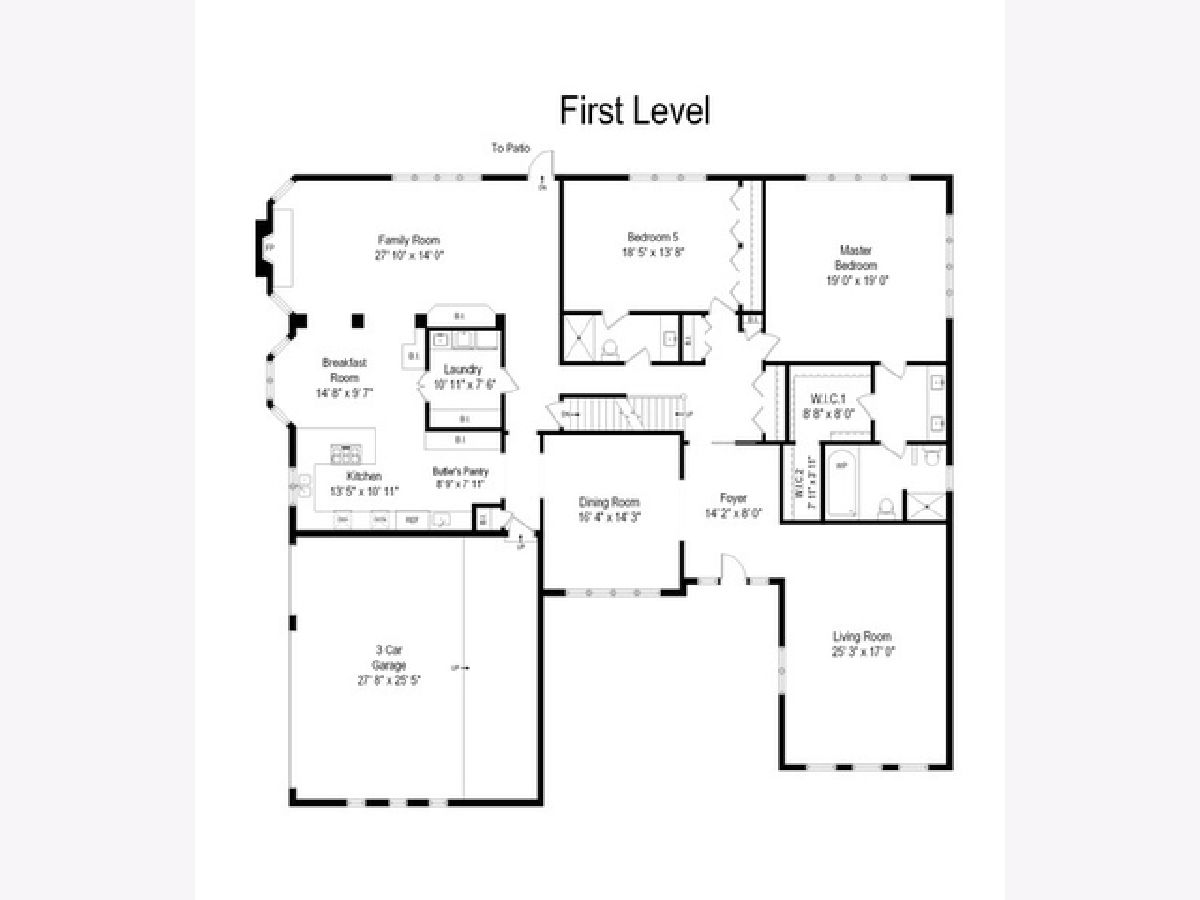
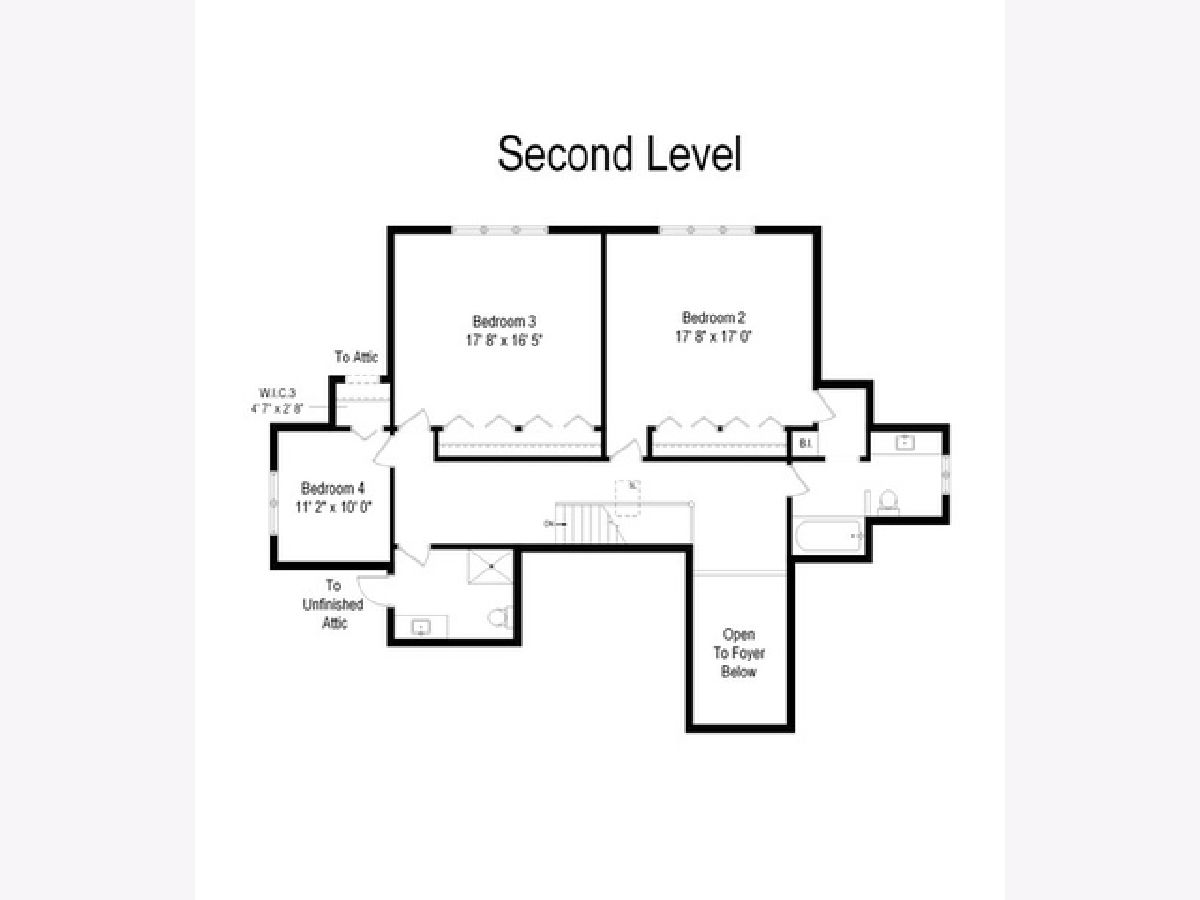

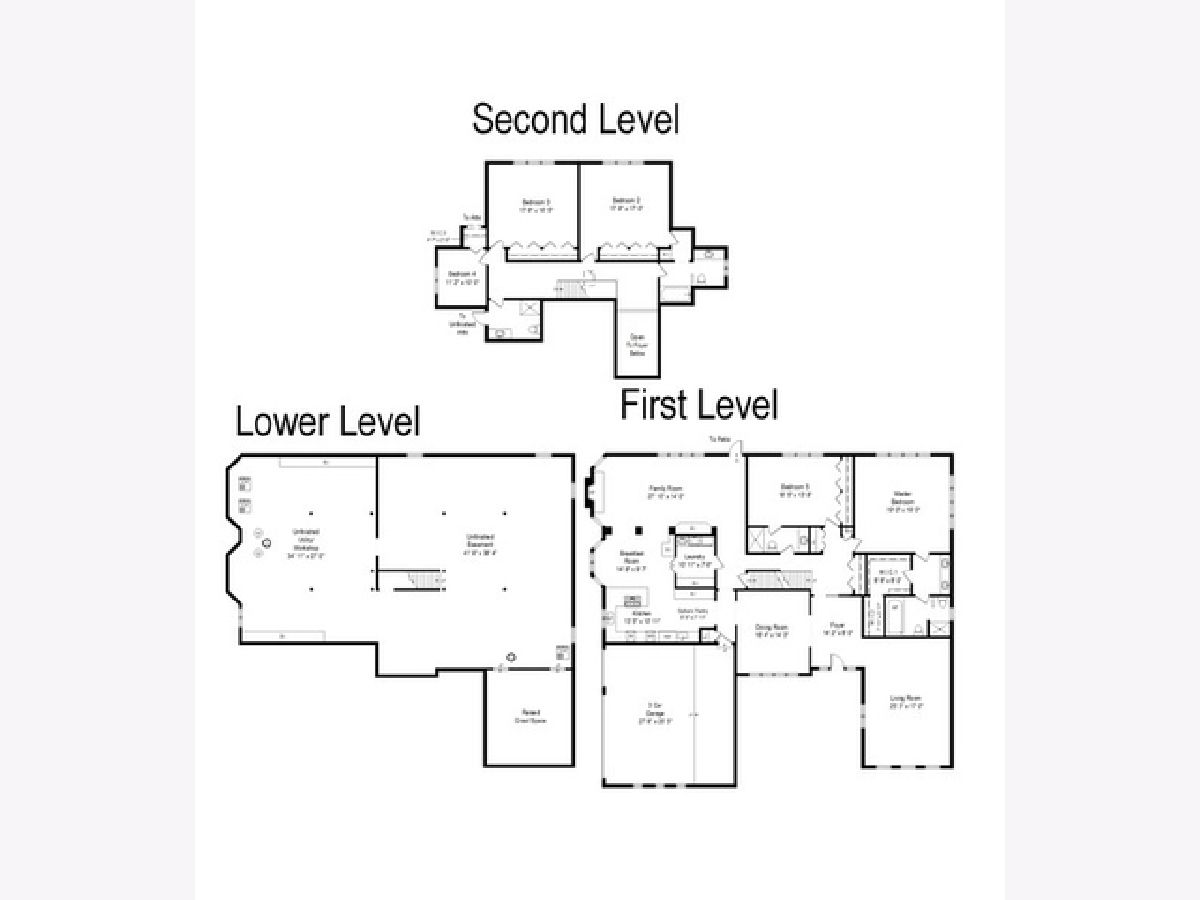
Room Specifics
Total Bedrooms: 5
Bedrooms Above Ground: 5
Bedrooms Below Ground: 0
Dimensions: —
Floor Type: Hardwood
Dimensions: —
Floor Type: Hardwood
Dimensions: —
Floor Type: Hardwood
Dimensions: —
Floor Type: —
Full Bathrooms: 4
Bathroom Amenities: Whirlpool,Steam Shower,Double Sink
Bathroom in Basement: 0
Rooms: Breakfast Room,Bedroom 5
Basement Description: Unfinished
Other Specifics
| 3 | |
| — | |
| Circular | |
| Patio | |
| — | |
| 119 X 155 X 104 X 157 | |
| — | |
| Full | |
| Hardwood Floors, First Floor Bedroom, First Floor Laundry, First Floor Full Bath | |
| Double Oven, Microwave, Dishwasher, High End Refrigerator, Dryer, Disposal, Wine Refrigerator, Cooktop | |
| Not in DB | |
| — | |
| — | |
| — | |
| Wood Burning, Gas Starter |
Tax History
| Year | Property Taxes |
|---|---|
| 2018 | $15,141 |
| 2020 | $15,933 |
Contact Agent
Nearby Similar Homes
Nearby Sold Comparables
Contact Agent
Listing Provided By
Berkshire Hathaway HomeServices Chicago



