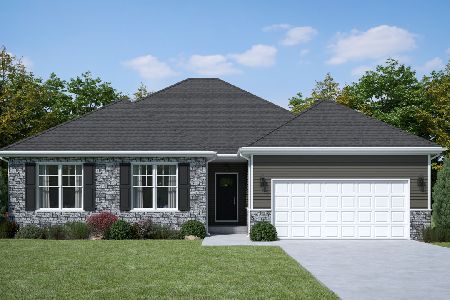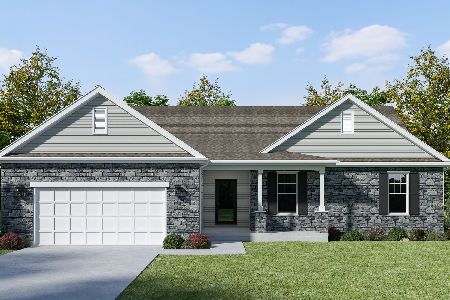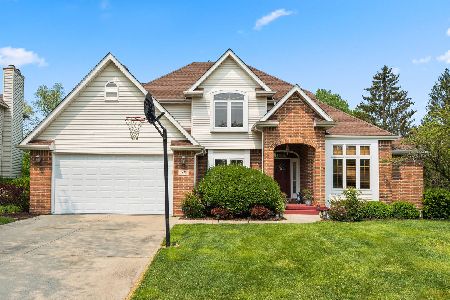55 Tygert Lane, Dekalb, Illinois 60115
$290,000
|
Sold
|
|
| Status: | Closed |
| Sqft: | 4,200 |
| Cost/Sqft: | $71 |
| Beds: | 4 |
| Baths: | 4 |
| Year Built: | 2000 |
| Property Taxes: | $9,973 |
| Days On Market: | 2884 |
| Lot Size: | 0,33 |
Description
Enjoy curb appeal as you drive to private cul de sac in Bridges of Rivermist. Open floor plan & hardwood flrs with 2 story entry. Second floor hall open to main floor. Home is filled with 6 in. crown molding & wainscoting in dining rm and up staircase. Cozy space in den/office with built-in bookcases & dual fireplace that also warms larger family room. Sit in family rm and look at trees & sky thru series of picture windows. Full dining room has inlayed wood floor design & tray ceiling. Bonus room & first fl laundry. Master is separated from other 3 bedrooms, and has tray ceiling, picture window & bath with 2 sink areas. Bright walk-out basement has lookout windows, heated floors, and a half bath. Wide view of pond from upper deck but close view from stone patio. Mid-level west deck & pergola is cozy tree-lined space. Hear tiny waterfall below that pours water into the pond. The iron fence encloses backyard. Grass and flowers will flourish with sprinkler system, added 2014.
Property Specifics
| Single Family | |
| — | |
| — | |
| 2000 | |
| — | |
| — | |
| Yes | |
| 0.33 |
| De Kalb | |
| Bridges Of Rivermist | |
| 237 / Quarterly | |
| — | |
| — | |
| — | |
| 09884014 | |
| 0802400053 |
Property History
| DATE: | EVENT: | PRICE: | SOURCE: |
|---|---|---|---|
| 29 Aug, 2008 | Sold | $326,000 | MRED MLS |
| 2 Aug, 2008 | Under contract | $325,000 | MRED MLS |
| — | Last price change | $339,750 | MRED MLS |
| 4 Apr, 2008 | Listed for sale | $350,000 | MRED MLS |
| 19 Oct, 2018 | Sold | $290,000 | MRED MLS |
| 15 Aug, 2018 | Under contract | $299,900 | MRED MLS |
| — | Last price change | $330,000 | MRED MLS |
| 13 Mar, 2018 | Listed for sale | $350,000 | MRED MLS |
Room Specifics
Total Bedrooms: 4
Bedrooms Above Ground: 4
Bedrooms Below Ground: 0
Dimensions: —
Floor Type: —
Dimensions: —
Floor Type: —
Dimensions: —
Floor Type: —
Full Bathrooms: 4
Bathroom Amenities: Whirlpool,Separate Shower,Double Sink
Bathroom in Basement: 1
Rooms: —
Basement Description: Partially Finished
Other Specifics
| 3 | |
| — | |
| Concrete | |
| — | |
| — | |
| 54X131X18X102X52X130 | |
| — | |
| — | |
| — | |
| — | |
| Not in DB | |
| — | |
| — | |
| — | |
| — |
Tax History
| Year | Property Taxes |
|---|---|
| 2008 | $8,812 |
| 2018 | $9,973 |
Contact Agent
Nearby Similar Homes
Nearby Sold Comparables
Contact Agent
Listing Provided By
Century 21 Circle







