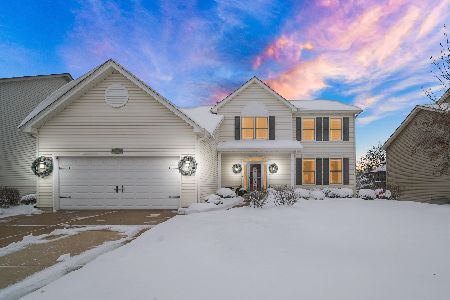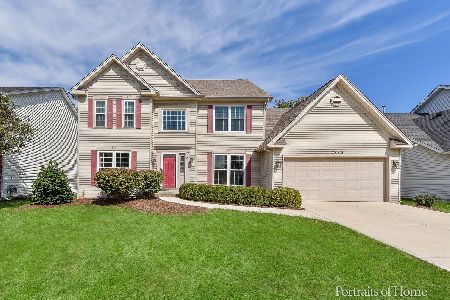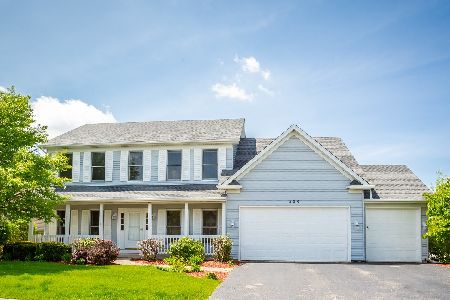550 Casey Court, Aurora, Illinois 60502
$450,000
|
Sold
|
|
| Status: | Closed |
| Sqft: | 3,100 |
| Cost/Sqft: | $148 |
| Beds: | 4 |
| Baths: | 4 |
| Year Built: | 1996 |
| Property Taxes: | $13,576 |
| Days On Market: | 1904 |
| Lot Size: | 0,28 |
Description
Welcome to 550 Casey Ct. This is one of the most beautiful homes in all of Oakhurst North, Aurora's finest destination. This massive 4 bedroom 3.1 bath gem has it all. Custom brick and cedar exterior, cathedral ceilings inside and a fantastic floorplan that fits every need. This home is spectacularly upgraded, with it very own CHEF'S KITCHEN, with custom white cabinets, granite, stainless and a huge island to cook on. 4 bedrooms upstairs that are all very large, plus a spectacular primary bedroom suite with walk in closets, cathedral ceilings, and a brand new master bathroom. The finished lower level is a wonder and big space to accommodate all comers. Last but not least 550 Casey is on a beautiful property that boarders the forest preserve. Traqual, beautiful, and special. Hurry this home won't last.
Property Specifics
| Single Family | |
| — | |
| — | |
| 1996 | |
| Full | |
| — | |
| No | |
| 0.28 |
| Du Page | |
| Oakhurst North | |
| 758 / Annual | |
| Clubhouse,Scavenger | |
| Public | |
| Public Sewer | |
| 10885056 | |
| 0719203043 |
Nearby Schools
| NAME: | DISTRICT: | DISTANCE: | |
|---|---|---|---|
|
Grade School
Young Elementary School |
204 | — | |
|
Middle School
Granger Middle School |
204 | Not in DB | |
|
High School
Metea Valley High School |
204 | Not in DB | |
Property History
| DATE: | EVENT: | PRICE: | SOURCE: |
|---|---|---|---|
| 16 Nov, 2020 | Sold | $450,000 | MRED MLS |
| 1 Oct, 2020 | Under contract | $459,000 | MRED MLS |
| 28 Sep, 2020 | Listed for sale | $459,000 | MRED MLS |
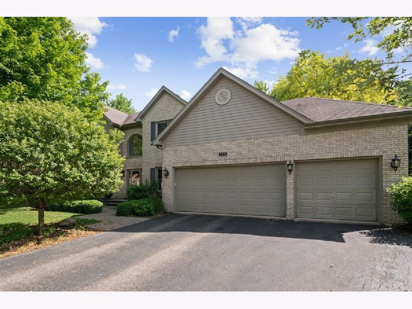
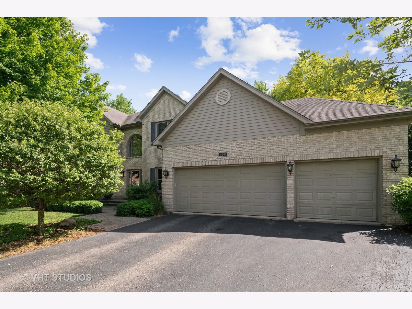
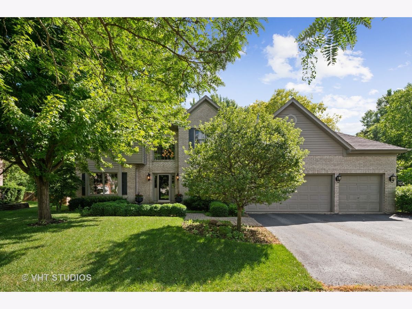
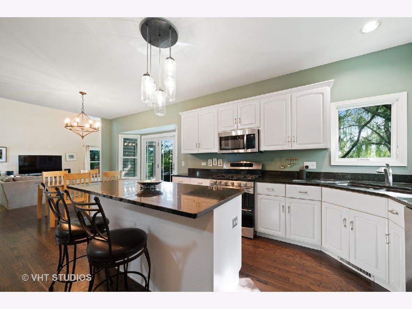
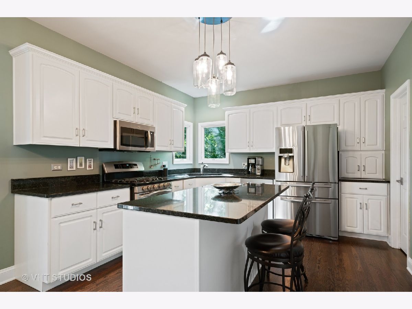
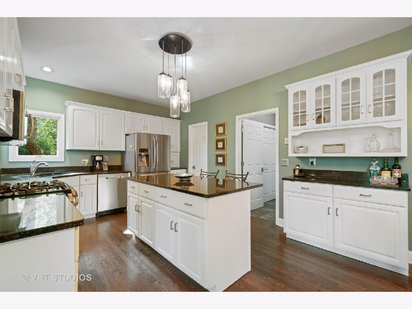
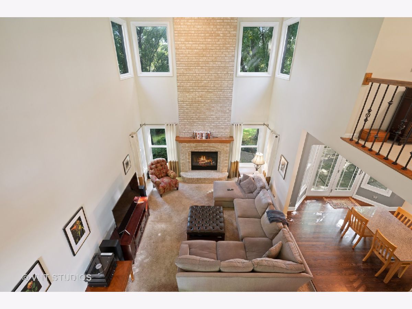
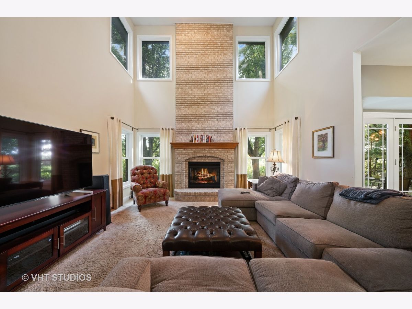
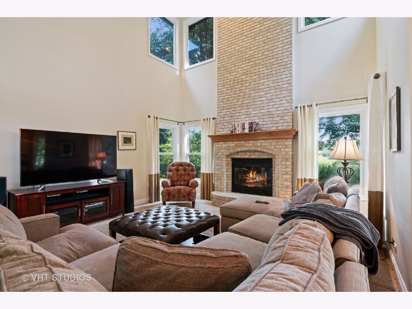
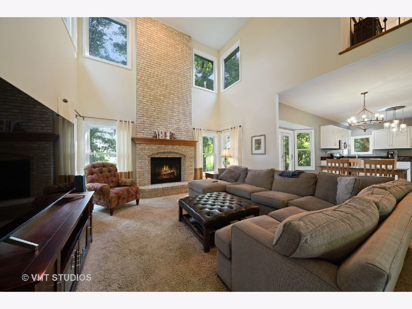
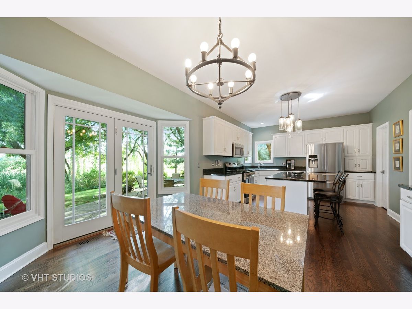
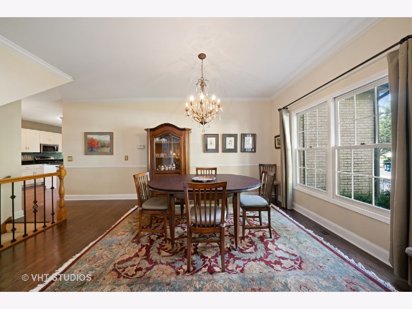
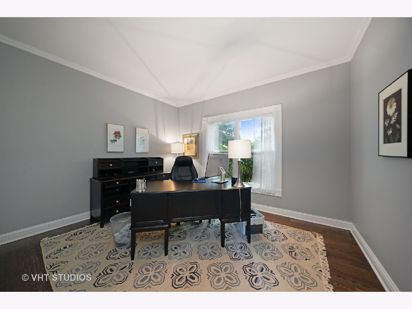
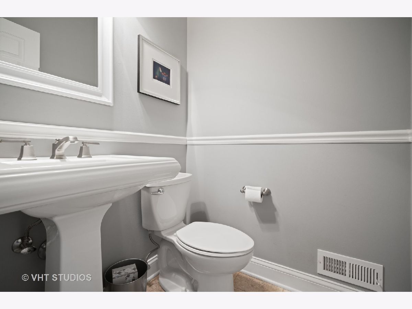
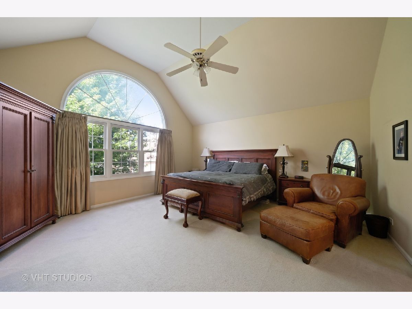
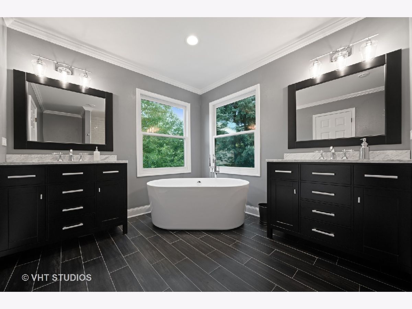
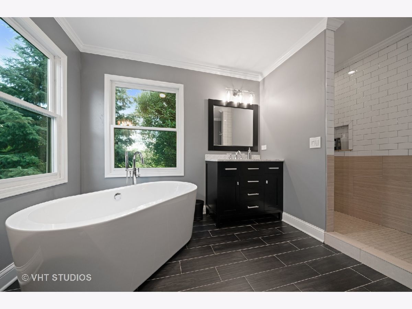
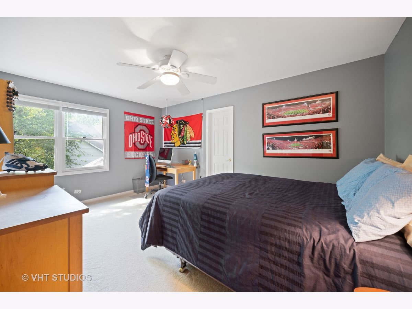
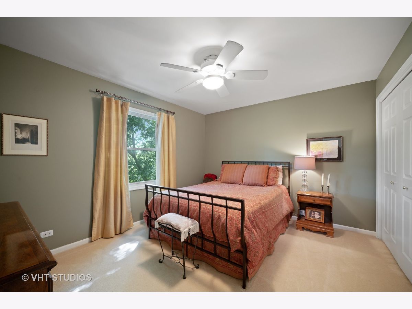
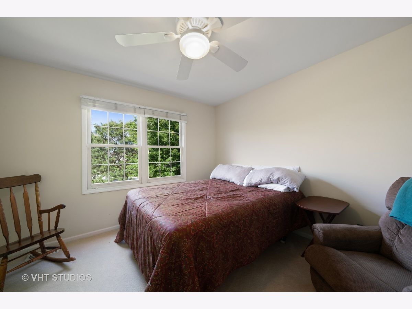
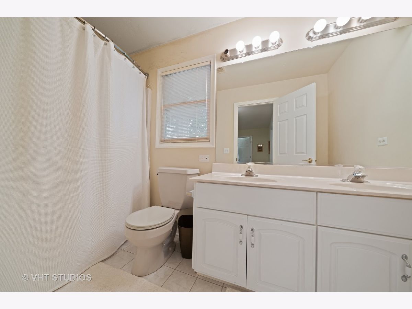
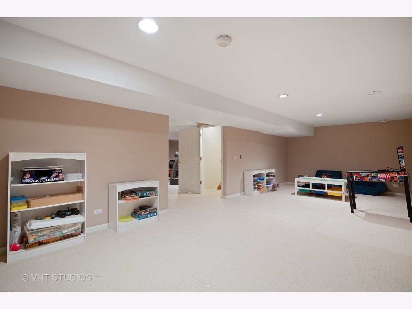
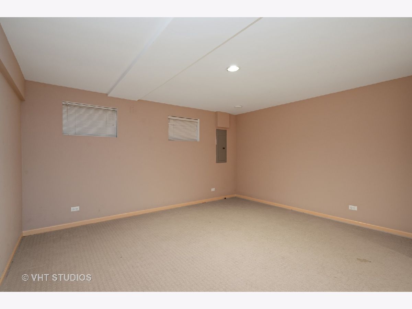
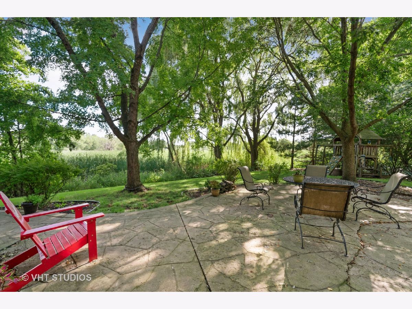
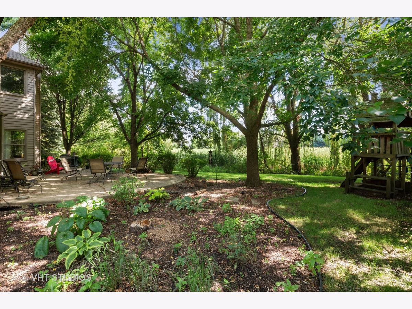
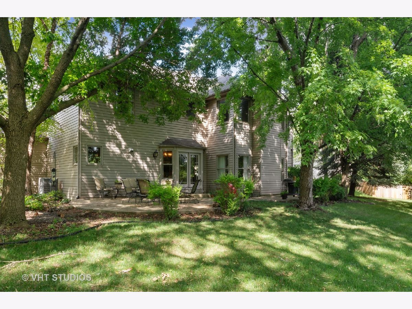
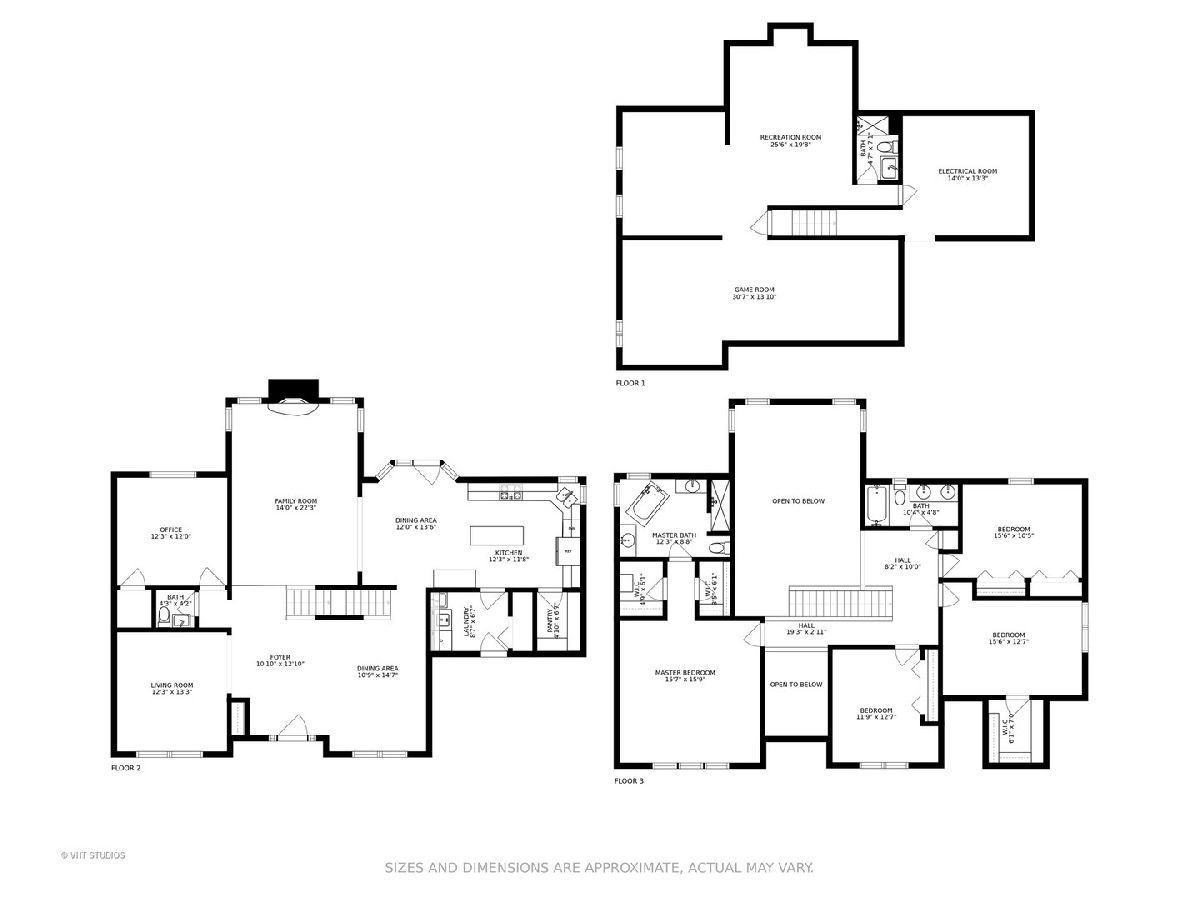
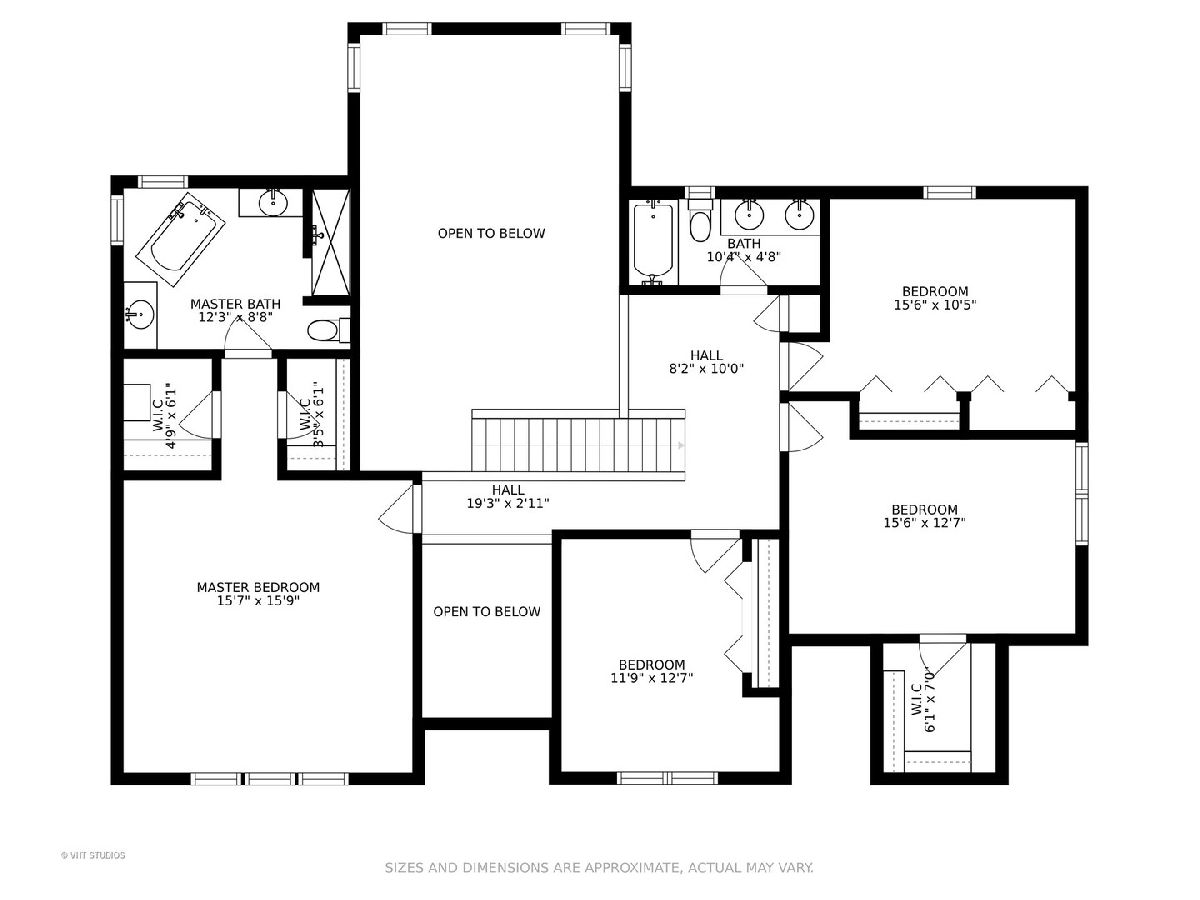
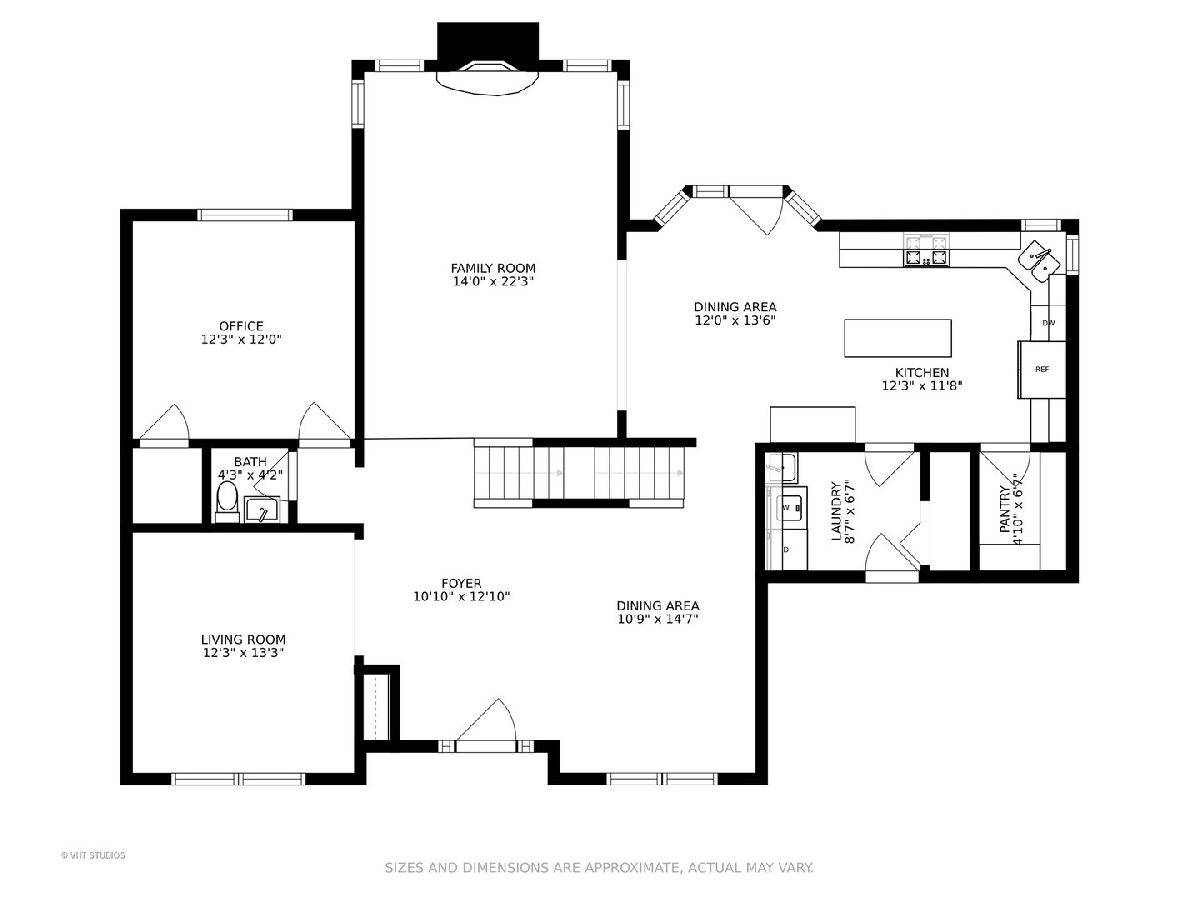
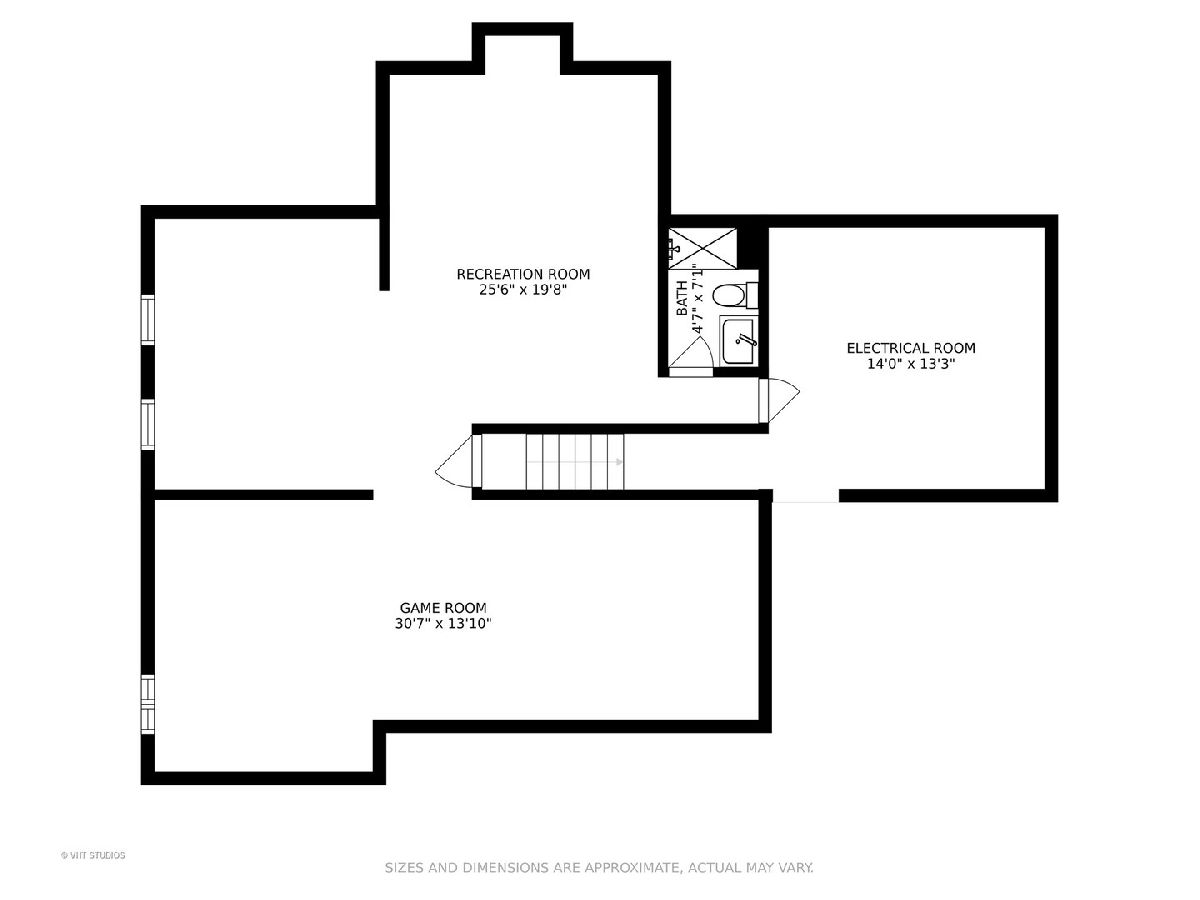
Room Specifics
Total Bedrooms: 4
Bedrooms Above Ground: 4
Bedrooms Below Ground: 0
Dimensions: —
Floor Type: Carpet
Dimensions: —
Floor Type: Carpet
Dimensions: —
Floor Type: Carpet
Full Bathrooms: 4
Bathroom Amenities: Separate Shower,Double Sink,Soaking Tub
Bathroom in Basement: 1
Rooms: Office,Breakfast Room,Recreation Room,Game Room,Pantry
Basement Description: Finished
Other Specifics
| 3 | |
| Concrete Perimeter | |
| Asphalt | |
| Patio | |
| Cul-De-Sac,Forest Preserve Adjacent,Nature Preserve Adjacent,Landscaped | |
| 50X118X51X115X156 | |
| — | |
| Full | |
| Vaulted/Cathedral Ceilings, Skylight(s), Hardwood Floors, First Floor Laundry, Walk-In Closet(s) | |
| Range, Microwave, Dishwasher, Refrigerator, Washer, Dryer, Disposal, Stainless Steel Appliance(s) | |
| Not in DB | |
| — | |
| — | |
| — | |
| Wood Burning, Gas Starter |
Tax History
| Year | Property Taxes |
|---|---|
| 2020 | $13,576 |
Contact Agent
Nearby Similar Homes
Nearby Sold Comparables
Contact Agent
Listing Provided By
@properties



