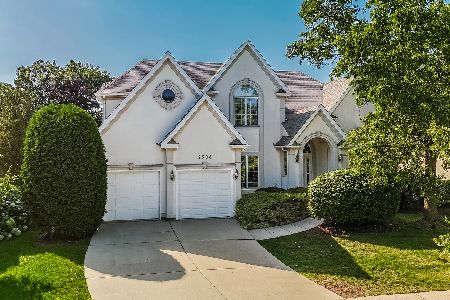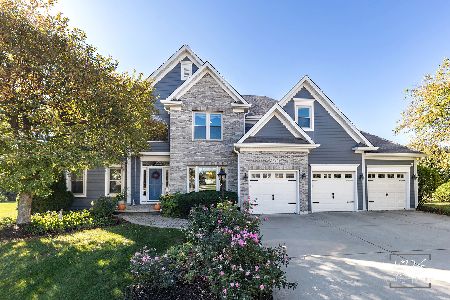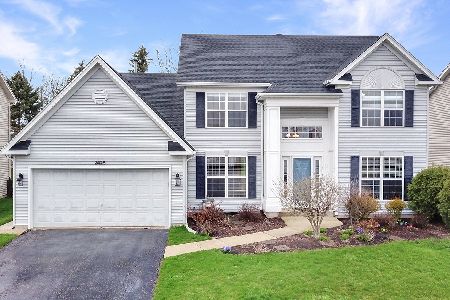2420 Glenford Drive, Aurora, Illinois 60502
$574,900
|
For Sale
|
|
| Status: | Contingent |
| Sqft: | 2,540 |
| Cost/Sqft: | $226 |
| Beds: | 4 |
| Baths: | 4 |
| Year Built: | 1998 |
| Property Taxes: | $12,208 |
| Days On Market: | 47 |
| Lot Size: | 0,33 |
Description
Beautifully maintained 4 bed, 3.5 bath home offering style, comfort, and space throughout. The eat-in kitchen features granite countertops, ample cabinetry, new floors, and updated stainless steel appliances (2023). A bonus room off the kitchen serves perfectly as a home office or playroom. The main-level laundry provides direct deck access for added convenience. Upstairs, you'll find 4 spacious bedrooms, including a primary suite with a walk-in closet and spa-like bath. The finished basement is an entertainer's dream with a full bar, pool table, wine fridge, and full bathroom. Step outside to your private backyard retreat with a large deck, pergola, hot tub, and outdoor shower. Additional highlights include two attics (one above the garage), washer/dryer (2023), AC/furnace (2024), water heater (2023), siding and roof (2015), and windows (2017). Prime location near Ashbury Park, I-88, and the Naperville Train Station, within acclaimed District 204 schools. Sold as-is, this home offers exceptional value in a vibrant, amenity-rich neighborhood.
Property Specifics
| Single Family | |
| — | |
| — | |
| 1998 | |
| — | |
| KEYSTONE | |
| No | |
| 0.33 |
| — | |
| Oakhurst North | |
| 296 / Quarterly | |
| — | |
| — | |
| — | |
| 12491796 | |
| 0718305033 |
Nearby Schools
| NAME: | DISTRICT: | DISTANCE: | |
|---|---|---|---|
|
Grade School
Young Elementary School |
204 | — | |
|
Middle School
Granger Middle School |
204 | Not in DB | |
|
High School
Metea Valley High School |
204 | Not in DB | |
Property History
| DATE: | EVENT: | PRICE: | SOURCE: |
|---|---|---|---|
| 14 Nov, 2025 | Under contract | $574,900 | MRED MLS |
| — | Last price change | $599,900 | MRED MLS |
| 9 Oct, 2025 | Listed for sale | $599,900 | MRED MLS |
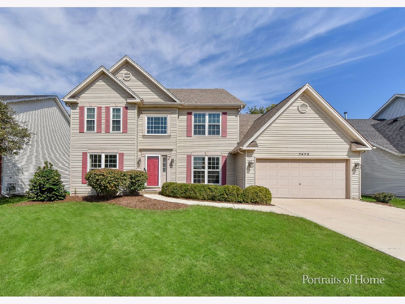
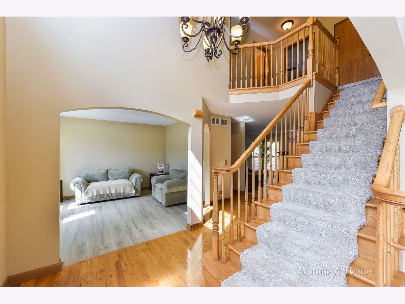
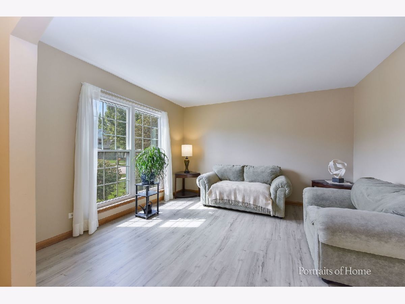
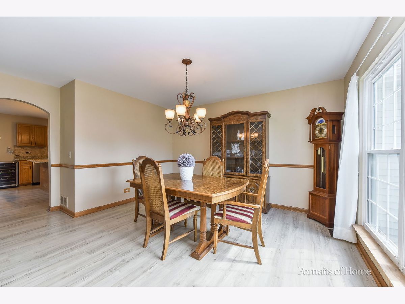
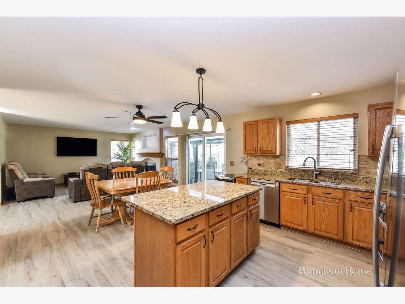
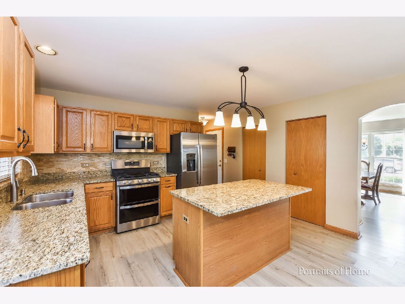
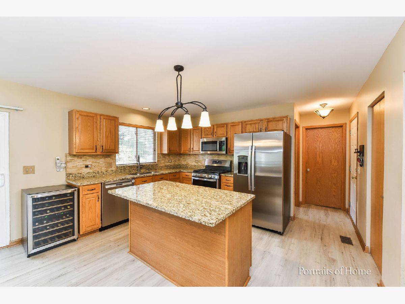
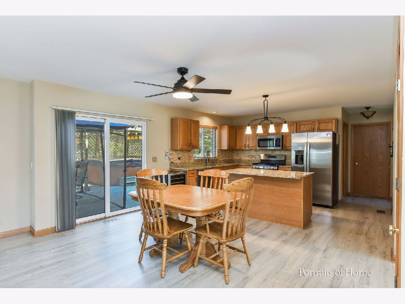
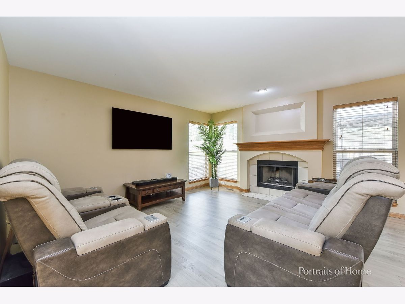
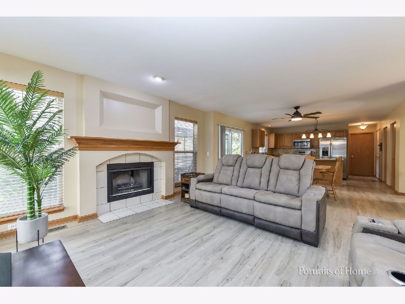
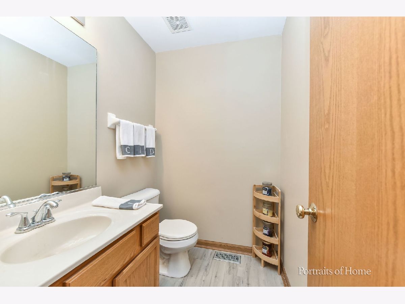
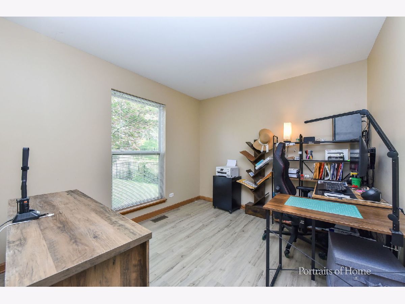
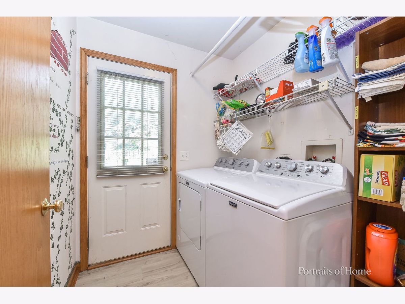
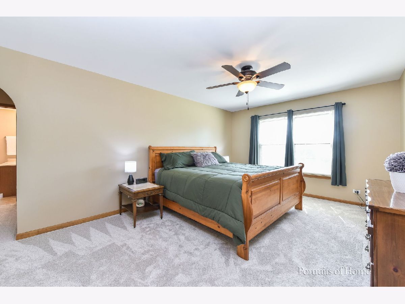
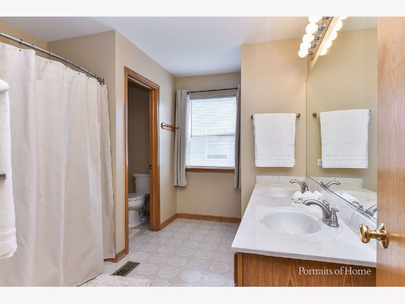
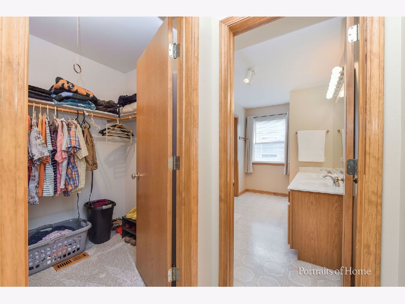
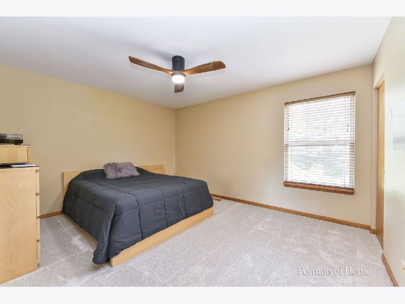
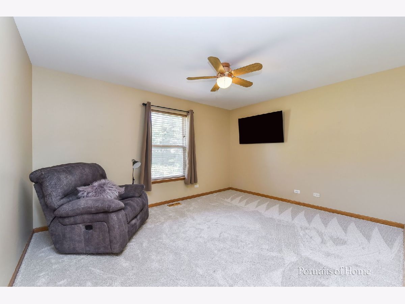
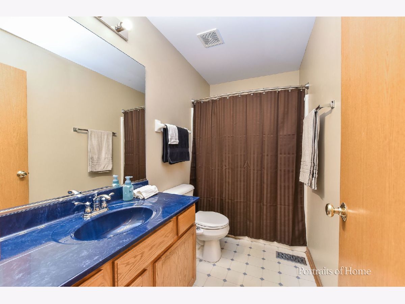
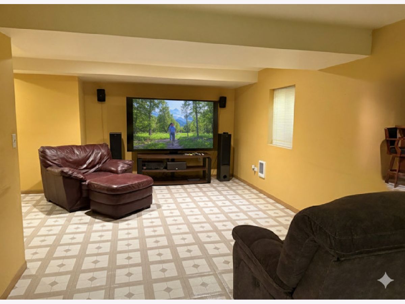
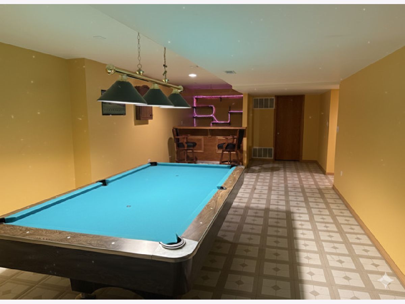
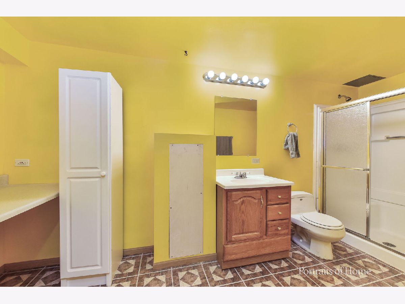
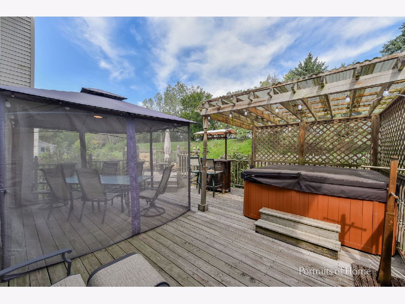
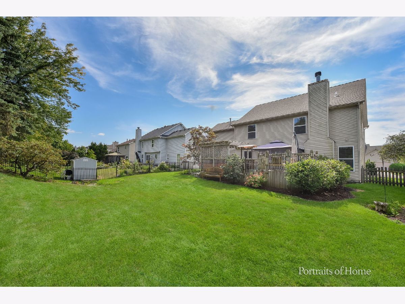
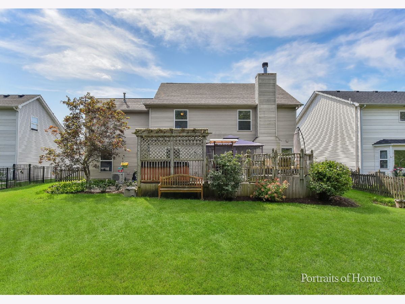
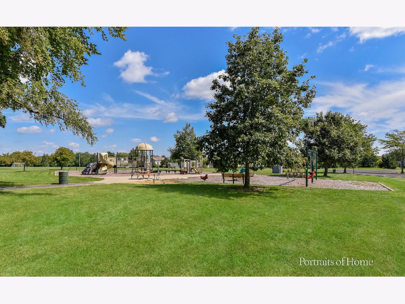
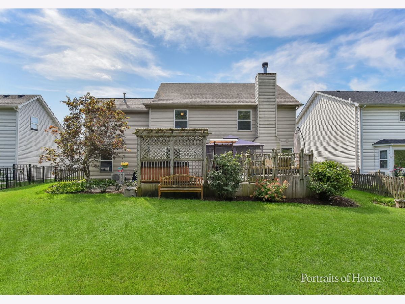
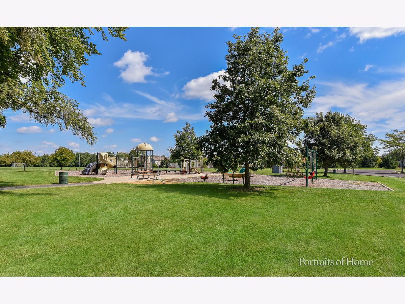
Room Specifics
Total Bedrooms: 4
Bedrooms Above Ground: 4
Bedrooms Below Ground: 0
Dimensions: —
Floor Type: —
Dimensions: —
Floor Type: —
Dimensions: —
Floor Type: —
Full Bathrooms: 4
Bathroom Amenities: —
Bathroom in Basement: 1
Rooms: —
Basement Description: —
Other Specifics
| 2 | |
| — | |
| — | |
| — | |
| — | |
| 67X125 | |
| Full | |
| — | |
| — | |
| — | |
| Not in DB | |
| — | |
| — | |
| — | |
| — |
Tax History
| Year | Property Taxes |
|---|---|
| 2025 | $12,208 |
Contact Agent
Nearby Similar Homes
Nearby Sold Comparables
Contact Agent
Listing Provided By
Best U.S. Realty


