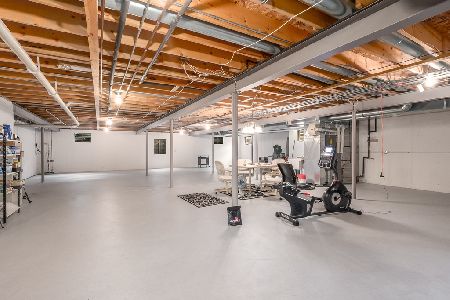550 Clover Drive, Algonquin, Illinois 60102
$355,000
|
Sold
|
|
| Status: | Closed |
| Sqft: | 2,292 |
| Cost/Sqft: | $160 |
| Beds: | 3 |
| Baths: | 3 |
| Year Built: | 2002 |
| Property Taxes: | $9,144 |
| Days On Market: | 3573 |
| Lot Size: | 0,44 |
Description
Outstanding Expanded Custom Windsor Ranch with 9 Foot, Trey and Vaulted Ceilings. Gleaming Hardwood and Brazilian Tigerwood Wood Laminate Flooring, Custom Wood Inlays. Bay Windows, Custom Window Treatments, 42" Oak Cabinets with Under Cabinet Lighting, High End SS Appliances. Pantry Cabinets. Brick Fireplace. Master Bedroom with WIC, Whirlpool & Separate Shower, Skylight, 36" High Vanity with Double Sinks. Supreme Stamped Concrete Patio ( 1010 Sq Ft ), Exquisite Professional Landscaping, Unique Spiral Birch Tree and Flowering Shrubs, Privacy Fence. Heated 3 Car Garage is 11 1/2 Feet High. Full, Unfinished Basement with 2266 Sq Ft. Instant Whole Home Hot Water Heater. Welcome Home to Tranquility !
Property Specifics
| Single Family | |
| — | |
| Ranch | |
| 2002 | |
| Full | |
| CUSTOM WINDSOR | |
| No | |
| 0.44 |
| Mc Henry | |
| Terrace Lakes | |
| 0 / Not Applicable | |
| None | |
| Community Well | |
| Public Sewer | |
| 09159771 | |
| 1836127015 |
Nearby Schools
| NAME: | DISTRICT: | DISTANCE: | |
|---|---|---|---|
|
Grade School
Mackeben Elementary School |
158 | — | |
|
Middle School
Heineman Middle School |
158 | Not in DB | |
|
High School
Huntley High School |
158 | Not in DB | |
|
Alternate Elementary School
Conley Elementary School |
— | Not in DB | |
Property History
| DATE: | EVENT: | PRICE: | SOURCE: |
|---|---|---|---|
| 24 Jun, 2016 | Sold | $355,000 | MRED MLS |
| 14 May, 2016 | Under contract | $367,500 | MRED MLS |
| 8 Mar, 2016 | Listed for sale | $367,500 | MRED MLS |
Room Specifics
Total Bedrooms: 3
Bedrooms Above Ground: 3
Bedrooms Below Ground: 0
Dimensions: —
Floor Type: Carpet
Dimensions: —
Floor Type: Carpet
Full Bathrooms: 3
Bathroom Amenities: Whirlpool,Separate Shower,Double Sink
Bathroom in Basement: 0
Rooms: Eating Area,Foyer,Walk In Closet
Basement Description: Unfinished
Other Specifics
| 3 | |
| Concrete Perimeter | |
| Asphalt | |
| Stamped Concrete Patio, Storms/Screens | |
| Landscaped | |
| 110X178X113X165 | |
| Pull Down Stair,Unfinished | |
| Full | |
| Vaulted/Cathedral Ceilings, Skylight(s), Hardwood Floors, Wood Laminate Floors, First Floor Bedroom, First Floor Laundry | |
| Double Oven, Microwave, Dishwasher, High End Refrigerator, Washer, Dryer, Disposal, Stainless Steel Appliance(s) | |
| Not in DB | |
| Street Lights, Street Paved | |
| — | |
| — | |
| Wood Burning, Gas Log, Gas Starter |
Tax History
| Year | Property Taxes |
|---|---|
| 2016 | $9,144 |
Contact Agent
Nearby Similar Homes
Nearby Sold Comparables
Contact Agent
Listing Provided By
Coldwell Banker The Real Estate Group









