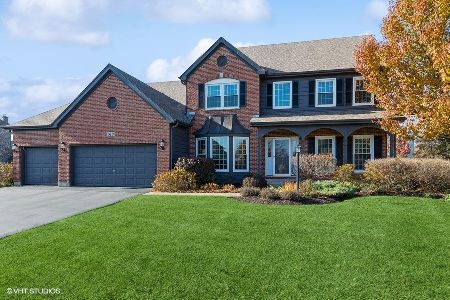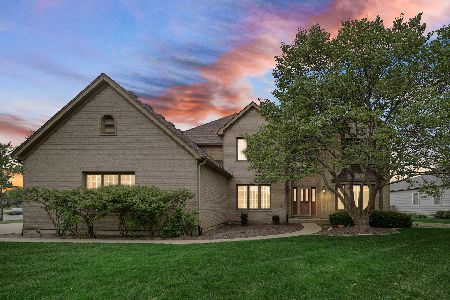530 Clover Drive, Algonquin, Illinois 60102
$425,000
|
Sold
|
|
| Status: | Closed |
| Sqft: | 3,374 |
| Cost/Sqft: | $130 |
| Beds: | 4 |
| Baths: | 3 |
| Year Built: | 2004 |
| Property Taxes: | $12,098 |
| Days On Market: | 2656 |
| Lot Size: | 0,44 |
Description
Rare sought after Charleston model with its fabulous open concept floor plan. Soaring ceilings, gleaming hardwood flooring, and custom details that deliver an exceptional home for the money. Large island kitchen with granite, pantry, double oven and all stainless steel appliances. Kitchen opens to a wow family room with a gorgeous 2 story brick fireplace. Formal living and dining rooms offer more entertaining space w/crown molding & tray ceiling. Convenient main floor den and large laundry room finish the main level. Go upstairs through your elegant foyer & stairwell to a Master bedroom suite to die for. Vaulted bedroom area w/fan, and sitting room. His & Hers walk-in closets & dressing room. Luxury master bath w/spa tub, custom glass walk-in shower, & dual raised vanities. Outside you'll enjoy a private yard with mature landscaping, custom paver patio and walkway, built-in grill and firepit. Full basement with 9ft. ceilings & rough-in bath. Close to Huntley Dist. 158 schools. A+ Home!
Property Specifics
| Single Family | |
| — | |
| Traditional | |
| 2004 | |
| Full | |
| CHARLESTON | |
| No | |
| 0.44 |
| Mc Henry | |
| Terrace Lakes | |
| 0 / Not Applicable | |
| None | |
| Public | |
| Public Sewer | |
| 10079783 | |
| 1836127013 |
Nearby Schools
| NAME: | DISTRICT: | DISTANCE: | |
|---|---|---|---|
|
Grade School
Mackeben Elementary School |
158 | — | |
|
Middle School
Heineman Middle School |
158 | Not in DB | |
|
High School
Huntley High School |
158 | Not in DB | |
|
Alternate Elementary School
Conley Elementary School |
— | Not in DB | |
Property History
| DATE: | EVENT: | PRICE: | SOURCE: |
|---|---|---|---|
| 5 Nov, 2018 | Sold | $425,000 | MRED MLS |
| 24 Sep, 2018 | Under contract | $439,900 | MRED MLS |
| 11 Sep, 2018 | Listed for sale | $439,900 | MRED MLS |
Room Specifics
Total Bedrooms: 4
Bedrooms Above Ground: 4
Bedrooms Below Ground: 0
Dimensions: —
Floor Type: Carpet
Dimensions: —
Floor Type: Carpet
Dimensions: —
Floor Type: Carpet
Full Bathrooms: 3
Bathroom Amenities: Whirlpool,Separate Shower,Double Sink,Double Shower
Bathroom in Basement: 0
Rooms: Breakfast Room,Den,Sitting Room,Foyer,Walk In Closet
Basement Description: Unfinished,Bathroom Rough-In
Other Specifics
| 3 | |
| Concrete Perimeter | |
| Asphalt | |
| Patio | |
| Landscaped | |
| 104 X 183 | |
| Finished | |
| Full | |
| Vaulted/Cathedral Ceilings, Hardwood Floors, First Floor Laundry | |
| Double Oven, Microwave, Dishwasher, Refrigerator, Disposal | |
| Not in DB | |
| Street Lights, Street Paved | |
| — | |
| — | |
| Gas Log, Gas Starter |
Tax History
| Year | Property Taxes |
|---|---|
| 2018 | $12,098 |
Contact Agent
Nearby Similar Homes
Nearby Sold Comparables
Contact Agent
Listing Provided By
RE/MAX Unlimited Northwest










