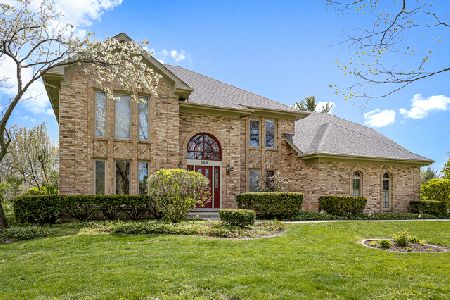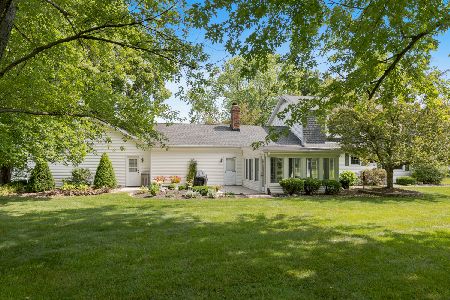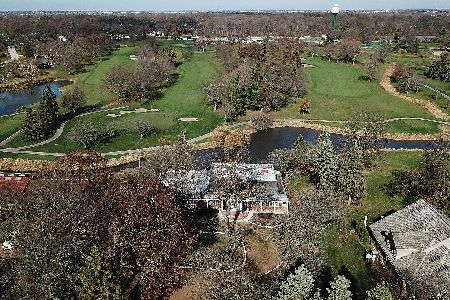550 Heather Lane, Frankfort, Illinois 60423
$410,000
|
Sold
|
|
| Status: | Closed |
| Sqft: | 4,155 |
| Cost/Sqft: | $103 |
| Beds: | 4 |
| Baths: | 3 |
| Year Built: | 1973 |
| Property Taxes: | $12,976 |
| Days On Market: | 3462 |
| Lot Size: | 0,82 |
Description
Spectacular Prestwick 2 Story on nearly 1 acre lot. Grand Foyer and Formal Living Room plus Elegant Dining Room! Fantastic Family Room with Stone Fireplace & Vaulted Ceilings! Eat in Kitchen. First Floor Den. Recently rehabbed Sun Room w/ Panoramic Views of Wooded Lot! Master Suite with Private Balcony overlooking the back yard. Sitting room plus whirlpool tub and separate shower. 4 Large Bedrooms! 3 Car Side Load Garage with stair way to the partially finished basement. Outdoor Kitchen and Fireplace! New carpet and paint! 157C Schools!
Property Specifics
| Single Family | |
| — | |
| Traditional | |
| 1973 | |
| Partial | |
| — | |
| No | |
| 0.82 |
| Will | |
| Prestwick | |
| 0 / Not Applicable | |
| None | |
| Community Well | |
| Public Sewer | |
| 09300803 | |
| 1909251040120000 |
Nearby Schools
| NAME: | DISTRICT: | DISTANCE: | |
|---|---|---|---|
|
Grade School
Grand Prairie Elementary School |
157C | — | |
|
Middle School
Hickory Creek Middle School |
157C | Not in DB | |
|
High School
Lincoln-way East High School |
210 | Not in DB | |
|
Alternate Elementary School
Chelsea Elementary School |
— | Not in DB | |
Property History
| DATE: | EVENT: | PRICE: | SOURCE: |
|---|---|---|---|
| 9 Sep, 2013 | Sold | $436,000 | MRED MLS |
| 14 Jul, 2013 | Under contract | $439,900 | MRED MLS |
| — | Last price change | $429,900 | MRED MLS |
| 29 Jun, 2013 | Listed for sale | $429,900 | MRED MLS |
| 9 Dec, 2016 | Sold | $410,000 | MRED MLS |
| 11 Nov, 2016 | Under contract | $429,000 | MRED MLS |
| — | Last price change | $440,000 | MRED MLS |
| 28 Jul, 2016 | Listed for sale | $475,000 | MRED MLS |
Room Specifics
Total Bedrooms: 4
Bedrooms Above Ground: 4
Bedrooms Below Ground: 0
Dimensions: —
Floor Type: Carpet
Dimensions: —
Floor Type: Carpet
Dimensions: —
Floor Type: Carpet
Full Bathrooms: 3
Bathroom Amenities: Whirlpool,Separate Shower,Double Sink
Bathroom in Basement: 0
Rooms: Den,Foyer,Recreation Room,Sitting Room,Sun Room
Basement Description: Partially Finished,Crawl,Exterior Access
Other Specifics
| 3 | |
| Concrete Perimeter | |
| Asphalt,Circular,Side Drive | |
| Balcony, Patio, Storms/Screens, Outdoor Fireplace | |
| Cul-De-Sac,Irregular Lot,Landscaped,Wooded | |
| 158X310X35X143X83X101 | |
| Unfinished | |
| Full | |
| Vaulted/Cathedral Ceilings, Hardwood Floors, First Floor Laundry | |
| Range, Dishwasher, Refrigerator, Washer, Dryer | |
| Not in DB | |
| Pool, Tennis Courts, Street Paved | |
| — | |
| — | |
| Wood Burning, Gas Starter |
Tax History
| Year | Property Taxes |
|---|---|
| 2013 | $9,960 |
| 2016 | $12,976 |
Contact Agent
Nearby Sold Comparables
Contact Agent
Listing Provided By
CRIS Realty







