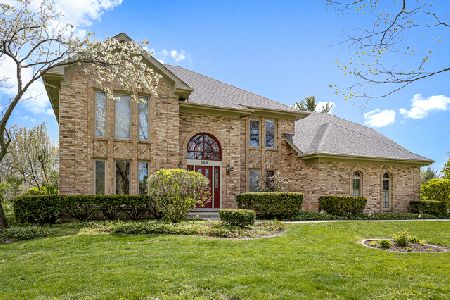554 Aberdeen Road, Frankfort, Illinois 60423
$385,000
|
Sold
|
|
| Status: | Closed |
| Sqft: | 3,941 |
| Cost/Sqft: | $105 |
| Beds: | 3 |
| Baths: | 5 |
| Year Built: | 1978 |
| Property Taxes: | $13,553 |
| Days On Market: | 1893 |
| Lot Size: | 0,91 |
Description
Long time owner offers this new and improved custom designed brick home w/finished walk out basement in Super desirable Prestwick! Nearly 1 acre lot overlooking pond and golf course! Grand main floor foyer w/hardwood floors & circular staircase! Large formal living room! Large light & bright family room w/brick fireplace w/built ins overlooking sweeping golf course views! Large eat in kitchen plus massive & elegant formal dining room w/hardwood & crown molding! Main floor master bed w/WIC plus full master bath! 2nd floor features two massive spare beds, each equipped with their own full bath plus WIC's! Full walk out basement has 2nd stone fireplace (double sided), full bath, kitchenette plus loads of entertaining space! 3 car side load garage w/circular drive! Super private back yard was recently upgraded w/brick patio, staircase, flagstone and flower beds! Seller recently spent over $75K on new roof, landscaping and improvements to this home! All overlooking pond and serene golf course! Don't miss this once in a lifetime opportunity! Seller is open to reasonable offers!!
Property Specifics
| Single Family | |
| — | |
| Other | |
| 1978 | |
| Full,Walkout | |
| — | |
| Yes | |
| 0.91 |
| Will | |
| Prestwick Country Club | |
| 0 / Not Applicable | |
| None | |
| Public | |
| Public Sewer | |
| 10933058 | |
| 1909251030100000 |
Nearby Schools
| NAME: | DISTRICT: | DISTANCE: | |
|---|---|---|---|
|
High School
Lincoln-way East High School |
210 | Not in DB | |
Property History
| DATE: | EVENT: | PRICE: | SOURCE: |
|---|---|---|---|
| 1 Feb, 2021 | Sold | $385,000 | MRED MLS |
| 29 Dec, 2020 | Under contract | $415,000 | MRED MLS |
| — | Last price change | $425,000 | MRED MLS |
| 13 Nov, 2020 | Listed for sale | $425,000 | MRED MLS |
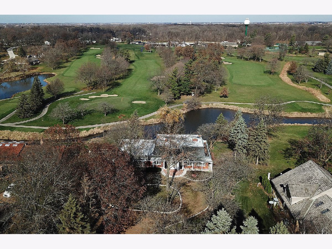
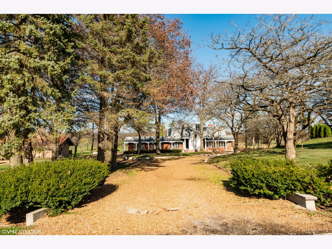
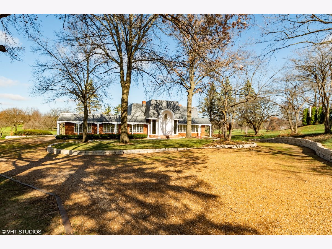
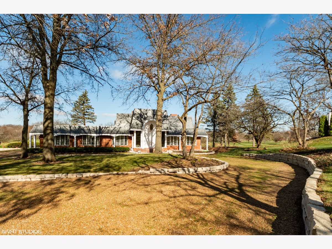
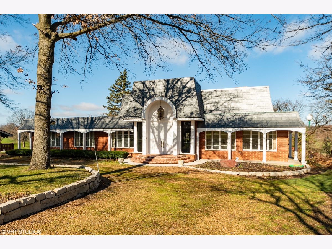
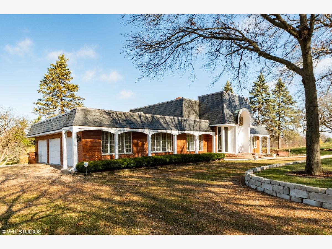
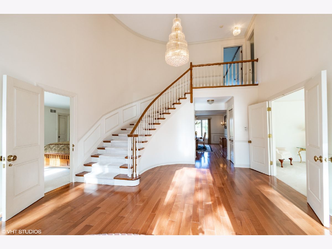
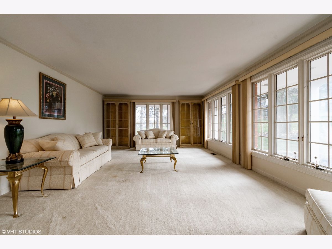
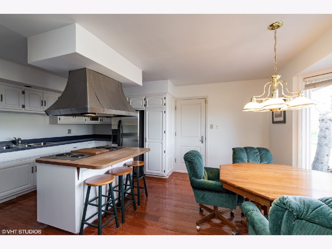
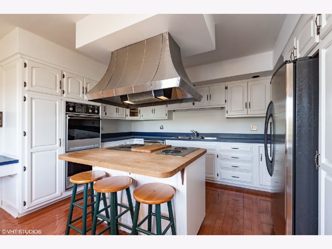
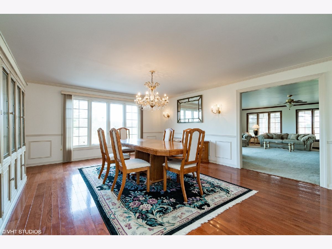
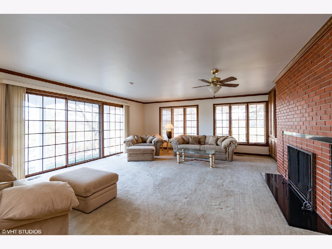
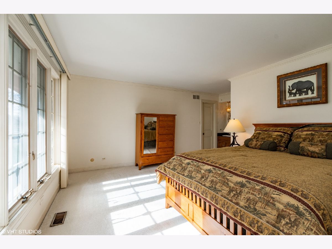
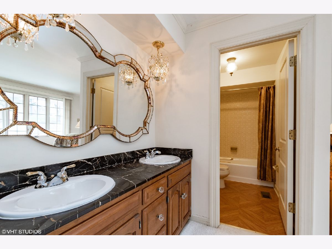
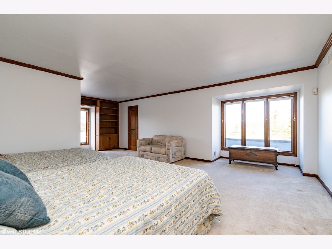
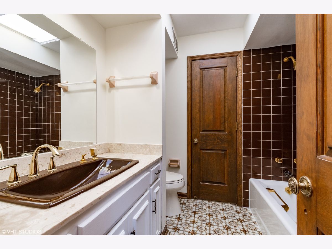
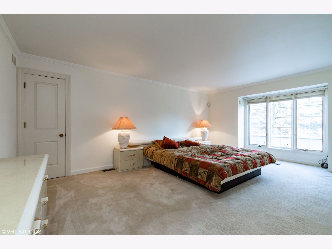
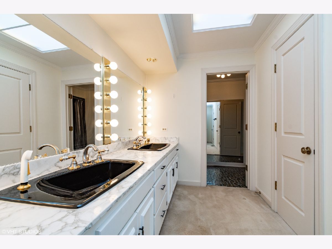
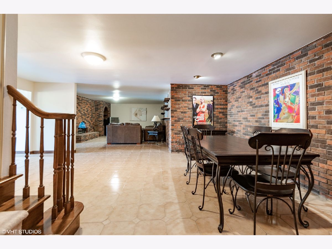
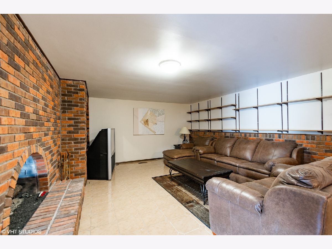
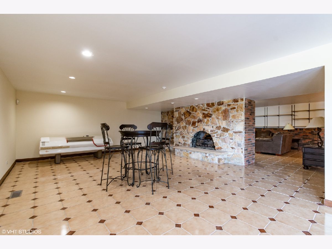
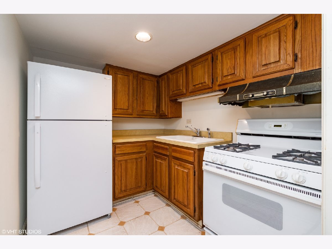
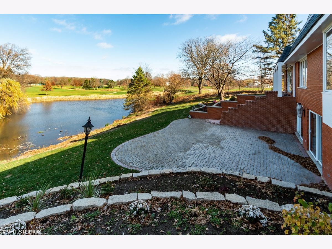
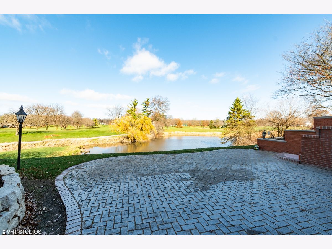
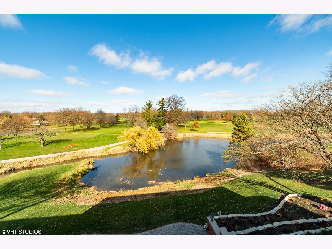
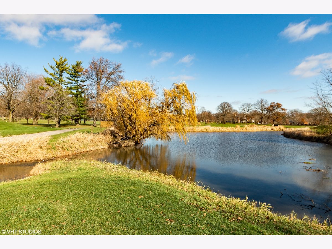
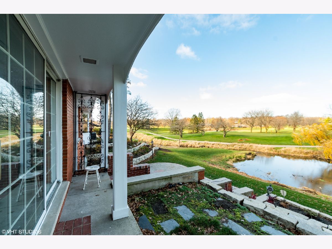
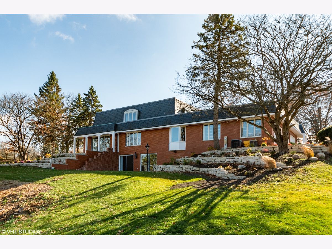
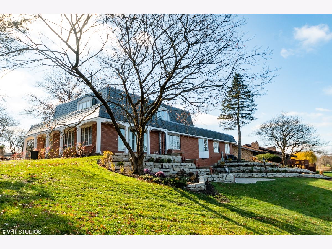
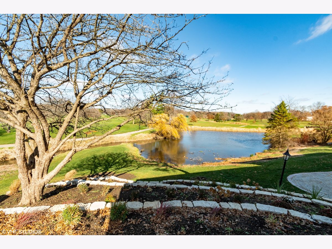
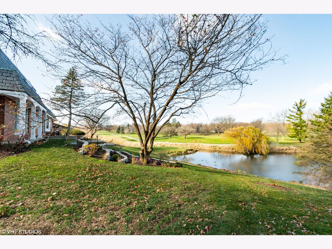
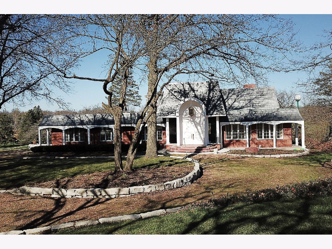
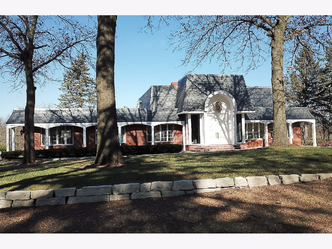
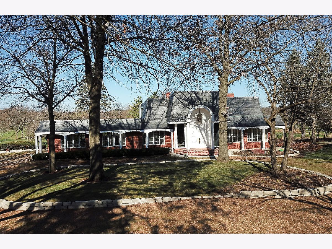
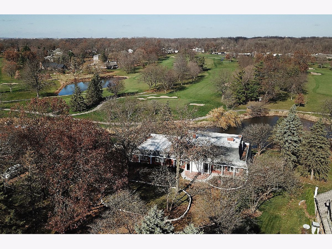
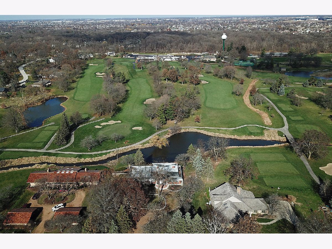
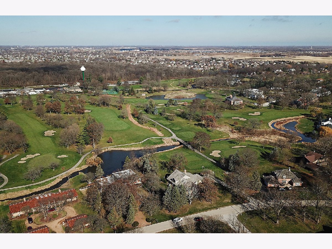
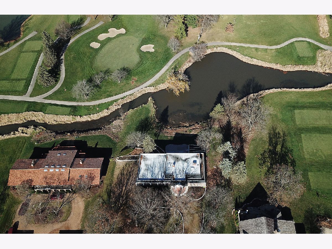
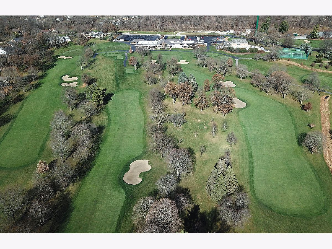
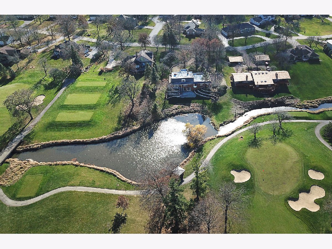
Room Specifics
Total Bedrooms: 3
Bedrooms Above Ground: 3
Bedrooms Below Ground: 0
Dimensions: —
Floor Type: Carpet
Dimensions: —
Floor Type: Carpet
Full Bathrooms: 5
Bathroom Amenities: Double Sink,Soaking Tub
Bathroom in Basement: 1
Rooms: Recreation Room,Play Room,Game Room,Kitchen,Foyer,Other Room
Basement Description: Finished,Exterior Access
Other Specifics
| 3 | |
| Concrete Perimeter | |
| Gravel,Circular,Side Drive | |
| Patio, Porch, Brick Paver Patio | |
| Golf Course Lot,Landscaped,Pond(s),Water View,Wooded,Mature Trees,Views | |
| 128 X 280 X 209 X 356 | |
| Unfinished | |
| Full | |
| Vaulted/Cathedral Ceilings, Skylight(s), Hardwood Floors, First Floor Bedroom, In-Law Arrangement, First Floor Full Bath, Built-in Features, Walk-In Closet(s), Bookcases | |
| Range, Microwave, Dishwasher, Refrigerator, Washer, Dryer, Cooktop, Range Hood | |
| Not in DB | |
| Clubhouse, Lake, Street Paved | |
| — | |
| — | |
| Gas Starter |
Tax History
| Year | Property Taxes |
|---|---|
| 2021 | $13,553 |
Contact Agent
Nearby Similar Homes
Nearby Sold Comparables
Contact Agent
Listing Provided By
RE/MAX 10


