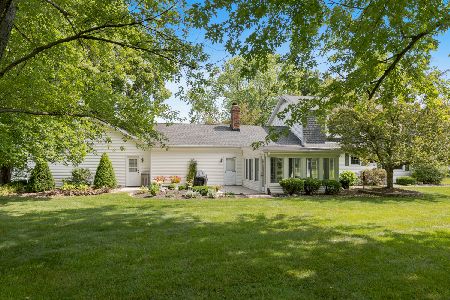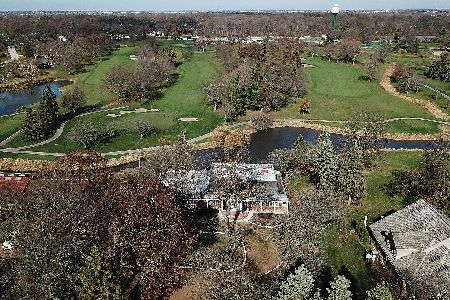549 Aberdeen Road, Frankfort, Illinois 60423
$384,000
|
Sold
|
|
| Status: | Closed |
| Sqft: | 2,873 |
| Cost/Sqft: | $139 |
| Beds: | 4 |
| Baths: | 3 |
| Year Built: | 1987 |
| Property Taxes: | $10,639 |
| Days On Market: | 2081 |
| Lot Size: | 0,63 |
Description
Picturesque Brick and Cedar 2 story set back on gorgeous cul de sac Prestwick lot beautifully landscaped with towering trees! Features include two-story open foyer with Palladium window, custom staircase and crown molding! Large family room with vaulted ceiling, fireplace, triple paneled glass French doors, hardwood floor and (3) skylights! Kitchen includes cherry cabinets, center island and bayed eating area overlooking the yard! Spacious living room with glass French doors, crown molding and new carpet! Huge master bedroom with cathedral ceiling, dual walk-in closets and new carpet! Master bath Suite with whirlpool, separate shower, dual vanities and skylight! Three additional second level bedrooms and two of them with walk-in closets! Full second level guest bath with soaring ceiling and skylight! Much desired main level study with hardwood floor and window seat! Main level Powder Room! Main level laundry! Large basement plus concrete crawl for storage! Dual furnace, dual AC, dual water heaters, central vacuum, intercom! Beautiful yard with two tiered deck! 2 1/2 car side load garage! Excellent school district 157c and Lincolnway High School 210! Close to expressways and more! EASY SHOW!
Property Specifics
| Single Family | |
| — | |
| Traditional | |
| 1987 | |
| Partial | |
| — | |
| No | |
| 0.63 |
| Will | |
| Prestwick | |
| 100 / Annual | |
| Other | |
| Public | |
| Public Sewer | |
| 10710890 | |
| 1909251040130000 |
Property History
| DATE: | EVENT: | PRICE: | SOURCE: |
|---|---|---|---|
| 29 Jun, 2020 | Sold | $384,000 | MRED MLS |
| 25 May, 2020 | Under contract | $399,000 | MRED MLS |
| 9 May, 2020 | Listed for sale | $399,000 | MRED MLS |
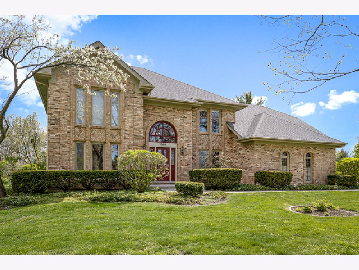
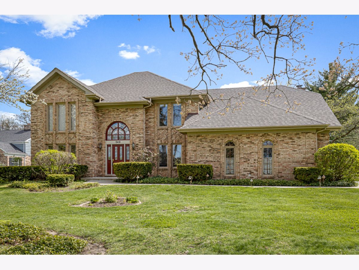
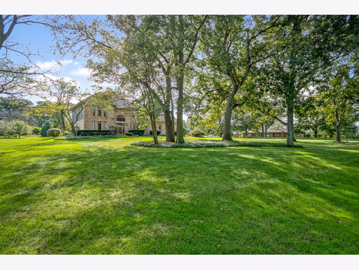
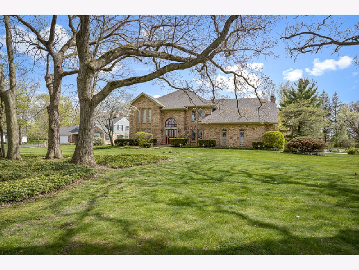
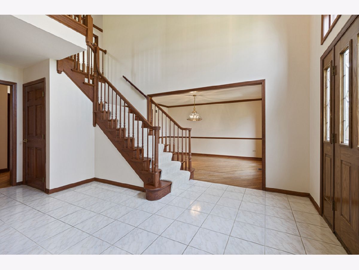
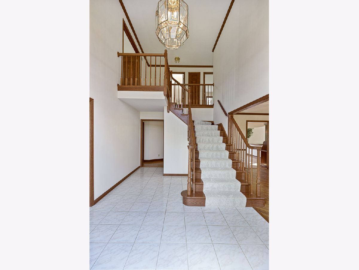
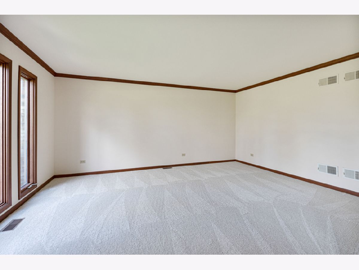
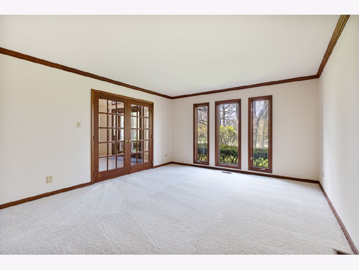
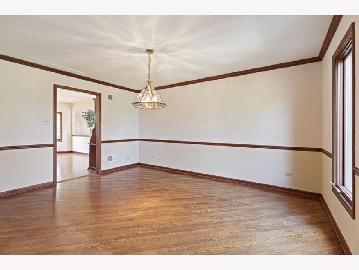
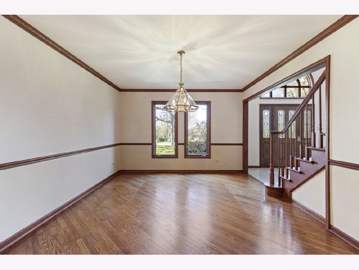
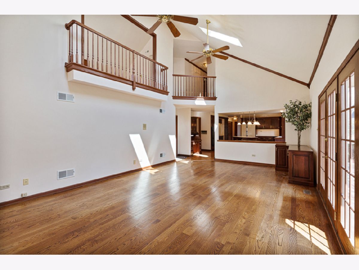
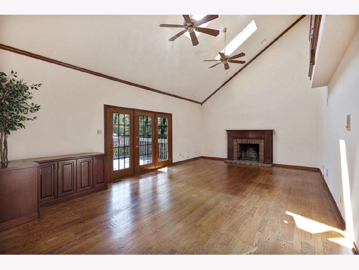
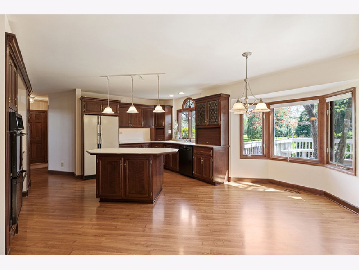
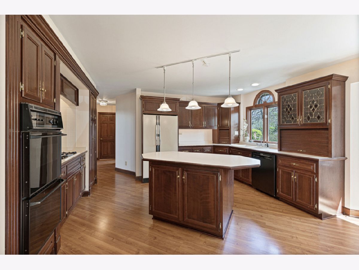
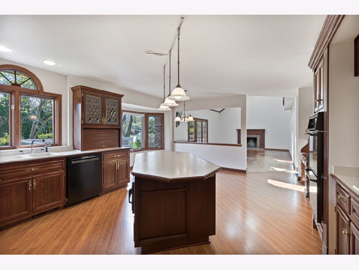
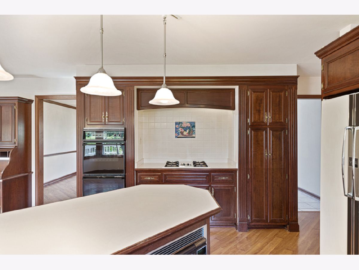
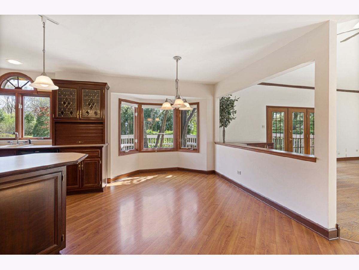
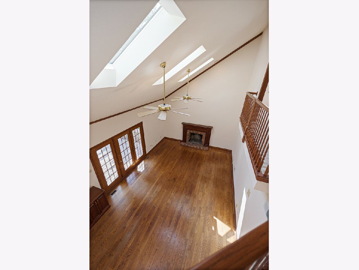
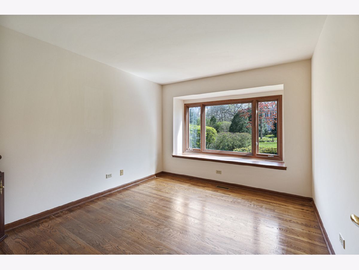
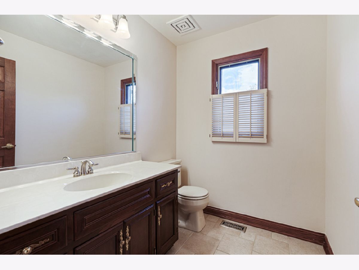
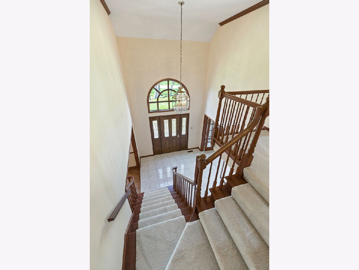
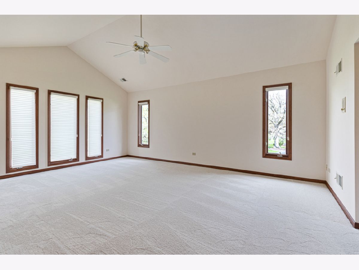
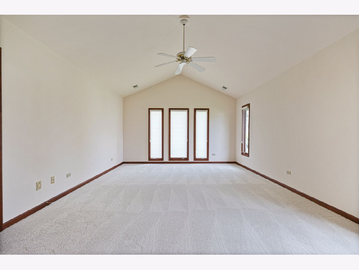
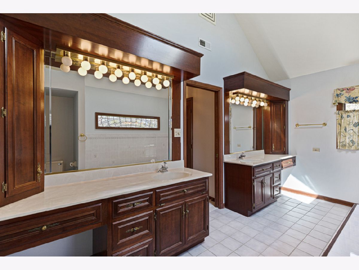
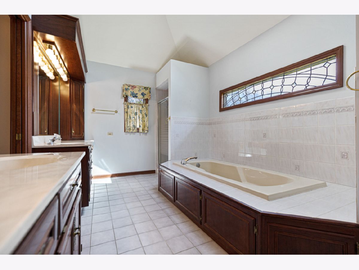
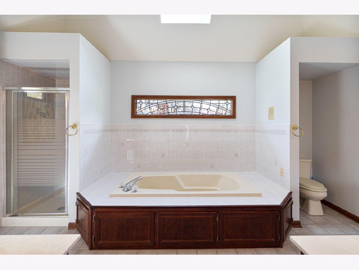
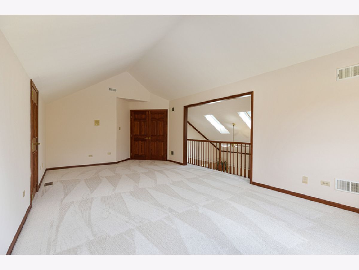
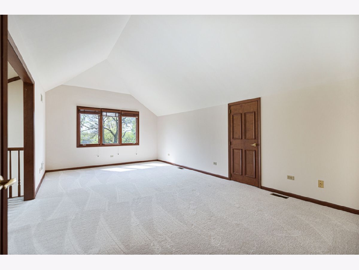
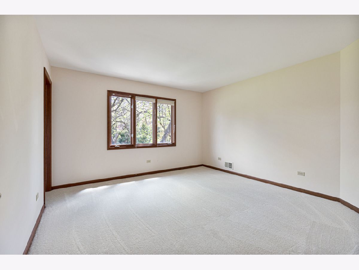
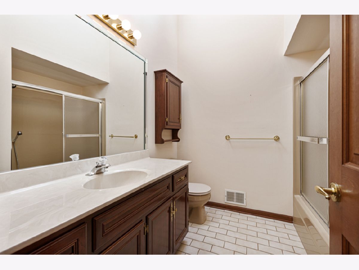
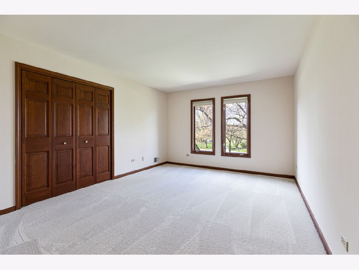
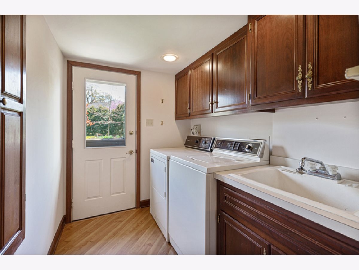
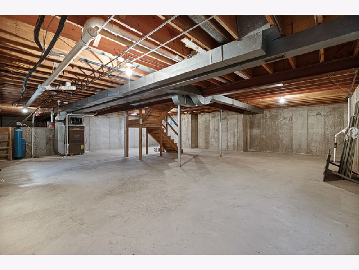
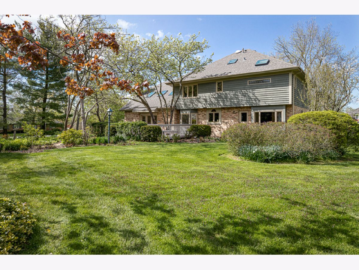
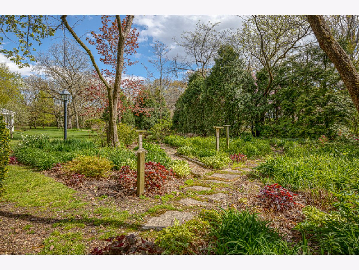
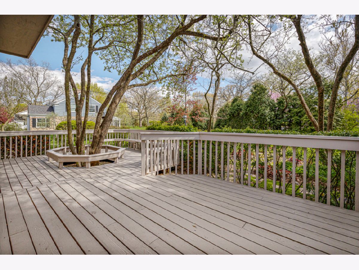
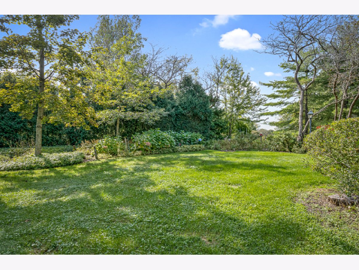
Room Specifics
Total Bedrooms: 4
Bedrooms Above Ground: 4
Bedrooms Below Ground: 0
Dimensions: —
Floor Type: Carpet
Dimensions: —
Floor Type: Carpet
Dimensions: —
Floor Type: Carpet
Full Bathrooms: 3
Bathroom Amenities: Whirlpool,Separate Shower,Double Sink
Bathroom in Basement: 0
Rooms: Study
Basement Description: Unfinished,Crawl
Other Specifics
| 2.5 | |
| Concrete Perimeter | |
| Asphalt,Side Drive | |
| Deck, Storms/Screens | |
| Cul-De-Sac | |
| 36X99X221X83X29X29X132X16 | |
| — | |
| Full | |
| Vaulted/Cathedral Ceilings, Skylight(s), Hardwood Floors, Wood Laminate Floors, First Floor Bedroom, Walk-In Closet(s) | |
| Double Oven, Dishwasher, Refrigerator, Washer, Dryer, Disposal, Cooktop | |
| Not in DB | |
| Street Paved | |
| — | |
| — | |
| — |
Tax History
| Year | Property Taxes |
|---|---|
| 2020 | $10,639 |
Contact Agent
Nearby Similar Homes
Nearby Sold Comparables
Contact Agent
Listing Provided By
Murphy Real Estate Grp


