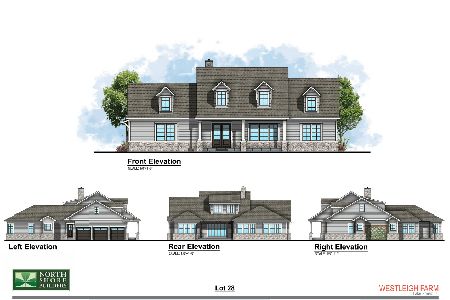550 Hunter Lane, Lake Forest, Illinois 60045
$1,250,000
|
Sold
|
|
| Status: | Closed |
| Sqft: | 6,279 |
| Cost/Sqft: | $209 |
| Beds: | 5 |
| Baths: | 6 |
| Year Built: | 1994 |
| Property Taxes: | $24,463 |
| Days On Market: | 473 |
| Lot Size: | 1,26 |
Description
Unbeatable Value! This beautiful, stately & light filled home with over 7200 sq ft of living space is situated on 1.26 acre lot in terrific Ridgelands neighborhood. The dramatic foyer with bridal staircase & marble tile floor leads to a stunning 2-story family room with soaring ceilings, oak floors, an accent wall with fireplace, Palladian window & French doors leading to brick terrace & backyard. Adjacent living room with oak floors & surround sound and overlooks backyard. Formal dining room with crown moldings. Huge kitchen with breakfast area boasts 42-inch Brookhaven wood cabinets, island, Sub Zero refrigerator, granite countertops, desk area & side door to backyard. The main level is completed with bedroom/office, mud room, laundry room, full bath & powder room. The spacious primary suite upstairs has two walk-in closets & luxurious bath with two vanities, marble floor, separate steam shower & whirlpool tub. The remaining 3 bedrooms, 3.1 baths on 2nd level are equally well-appointed with Hunter Douglas window treatments & closet organizers. Impressive finished basement with additional living space offers an amazing entertaining area with media center, pool table & a home gym with full equipment. The 6th bedroom, full bathroom, kitchenette, storage & mechanical room complete the lower level. Most recent updates include new washer & dryer & 2 new water heaters. 3 car attached heated garage with circular brick paver driveway. Cedar roof. Professionally landscaped yard. Minutes to Metra train station, shopping & restaurants. A very special home at fantastic price!
Property Specifics
| Single Family | |
| — | |
| — | |
| 1994 | |
| — | |
| COLONIAL | |
| No | |
| 1.26 |
| Lake | |
| Ridgelands | |
| 0 / Not Applicable | |
| — | |
| — | |
| — | |
| 12188439 | |
| 16054090010000 |
Nearby Schools
| NAME: | DISTRICT: | DISTANCE: | |
|---|---|---|---|
|
Grade School
Cherokee Elementary School |
67 | — | |
|
Middle School
Deer Path Middle School |
67 | Not in DB | |
|
High School
Lake Forest High School |
115 | Not in DB | |
Property History
| DATE: | EVENT: | PRICE: | SOURCE: |
|---|---|---|---|
| 15 Jan, 2025 | Sold | $1,250,000 | MRED MLS |
| 13 Nov, 2024 | Under contract | $1,315,000 | MRED MLS |
| 14 Oct, 2024 | Listed for sale | $1,315,000 | MRED MLS |
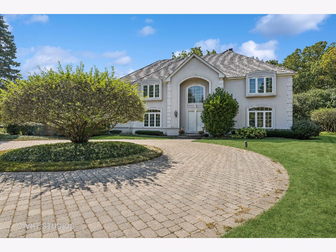
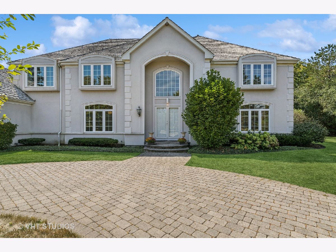
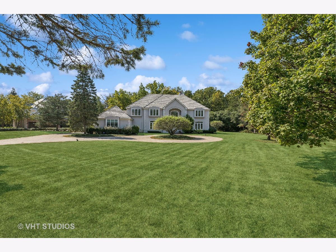
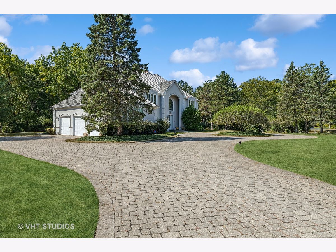
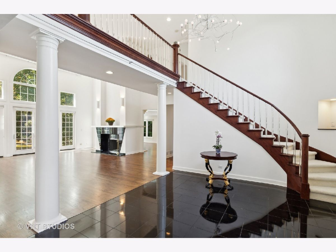
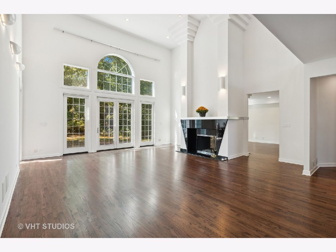
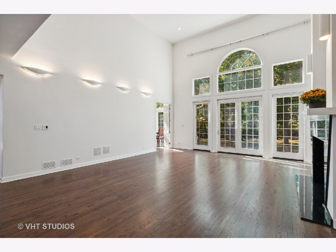
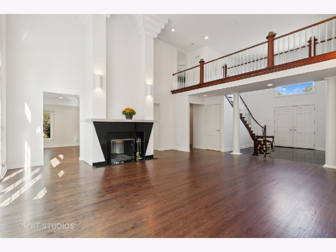
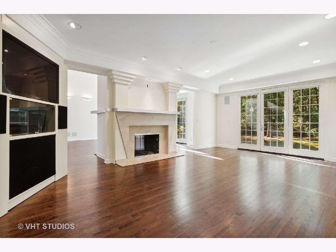
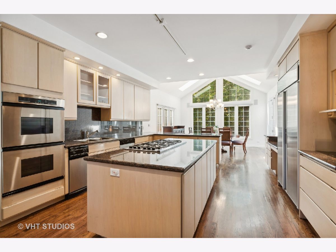
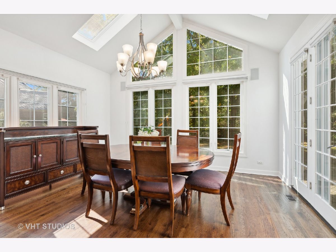
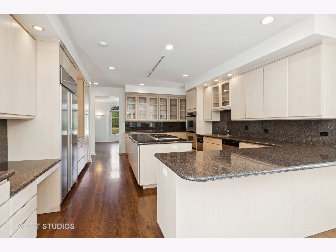
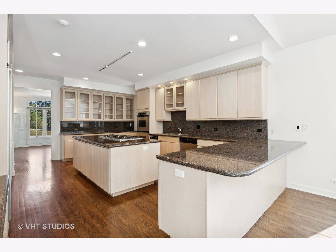
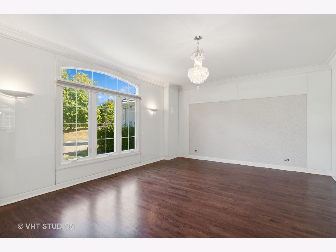
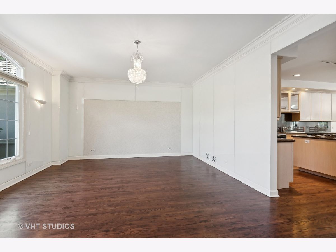
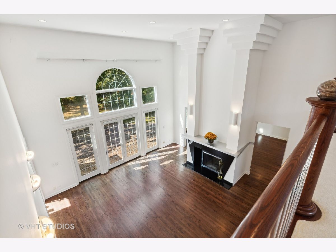
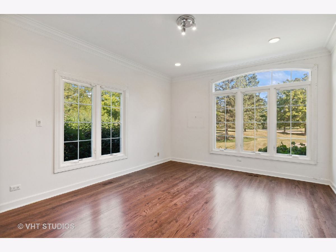
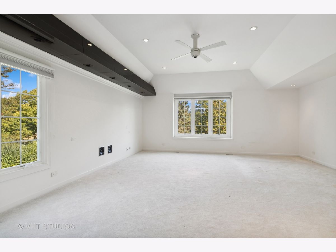
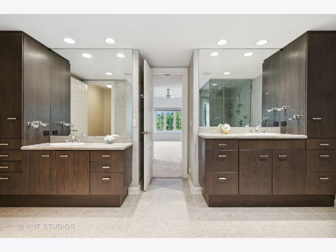
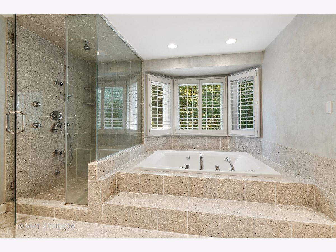
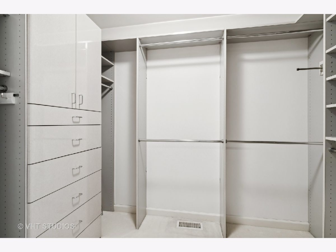
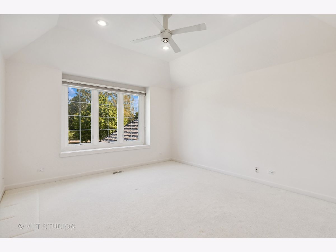
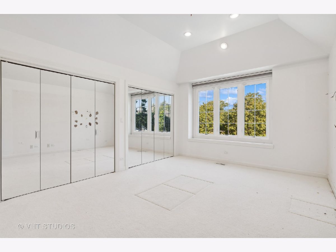
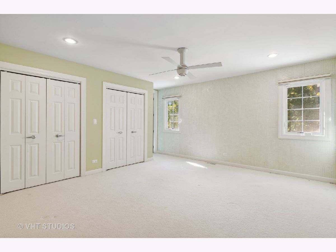
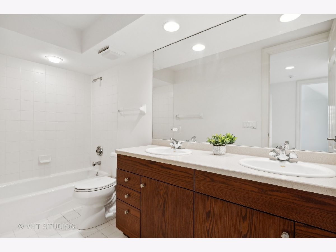
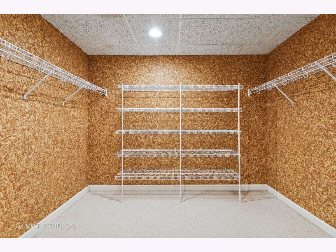
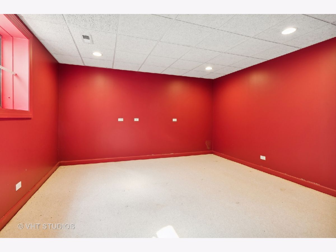
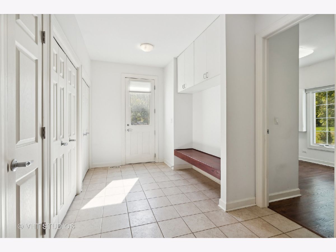
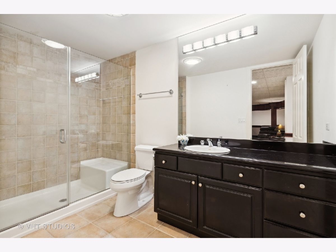
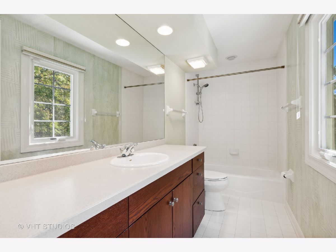
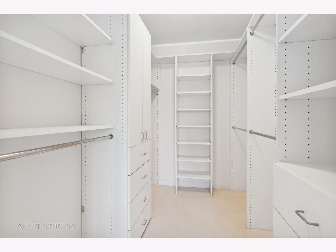
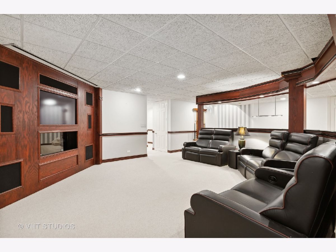
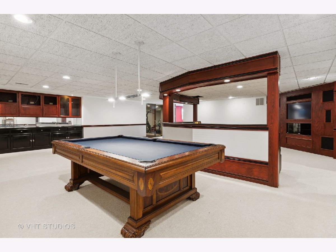
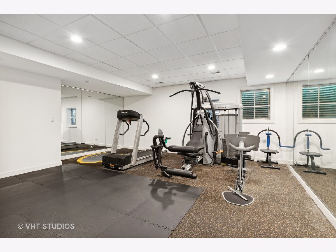
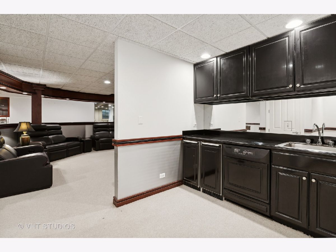
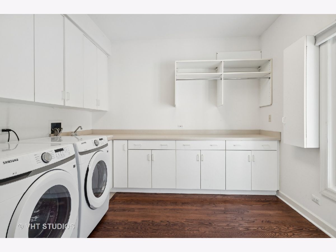
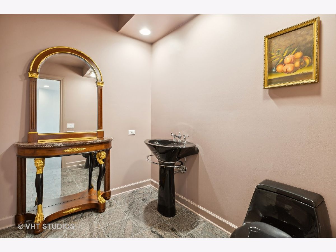
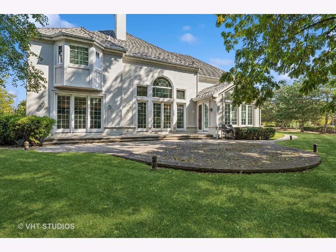
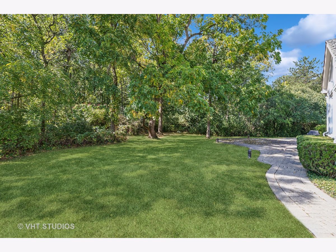
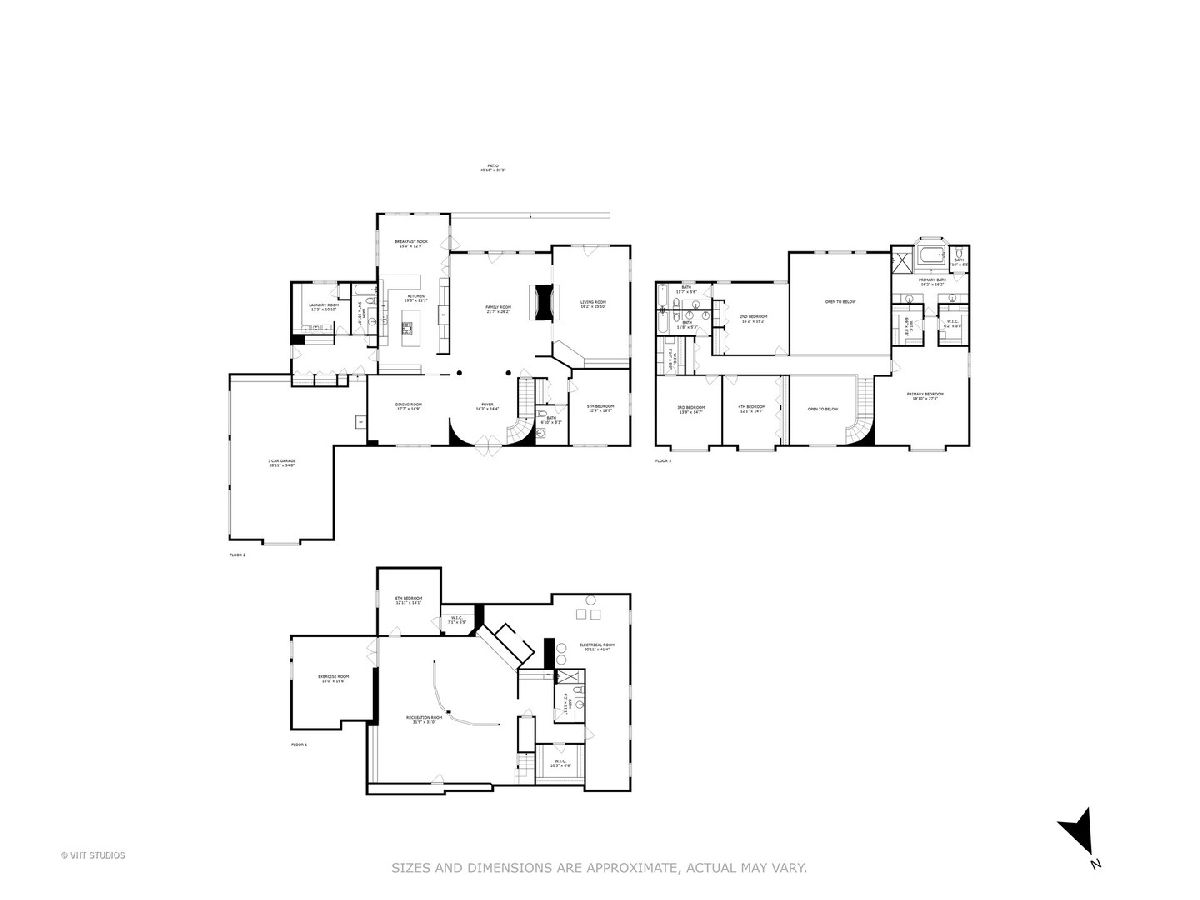
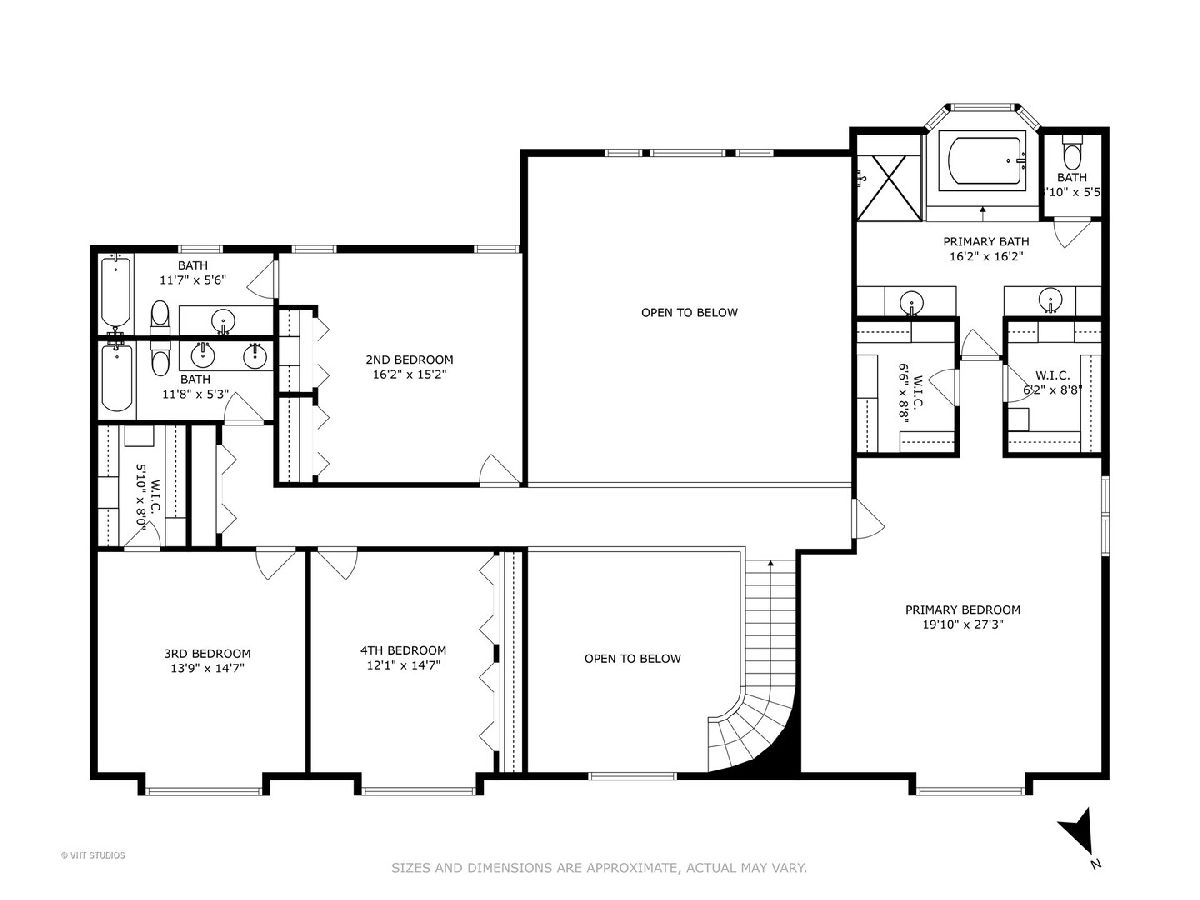
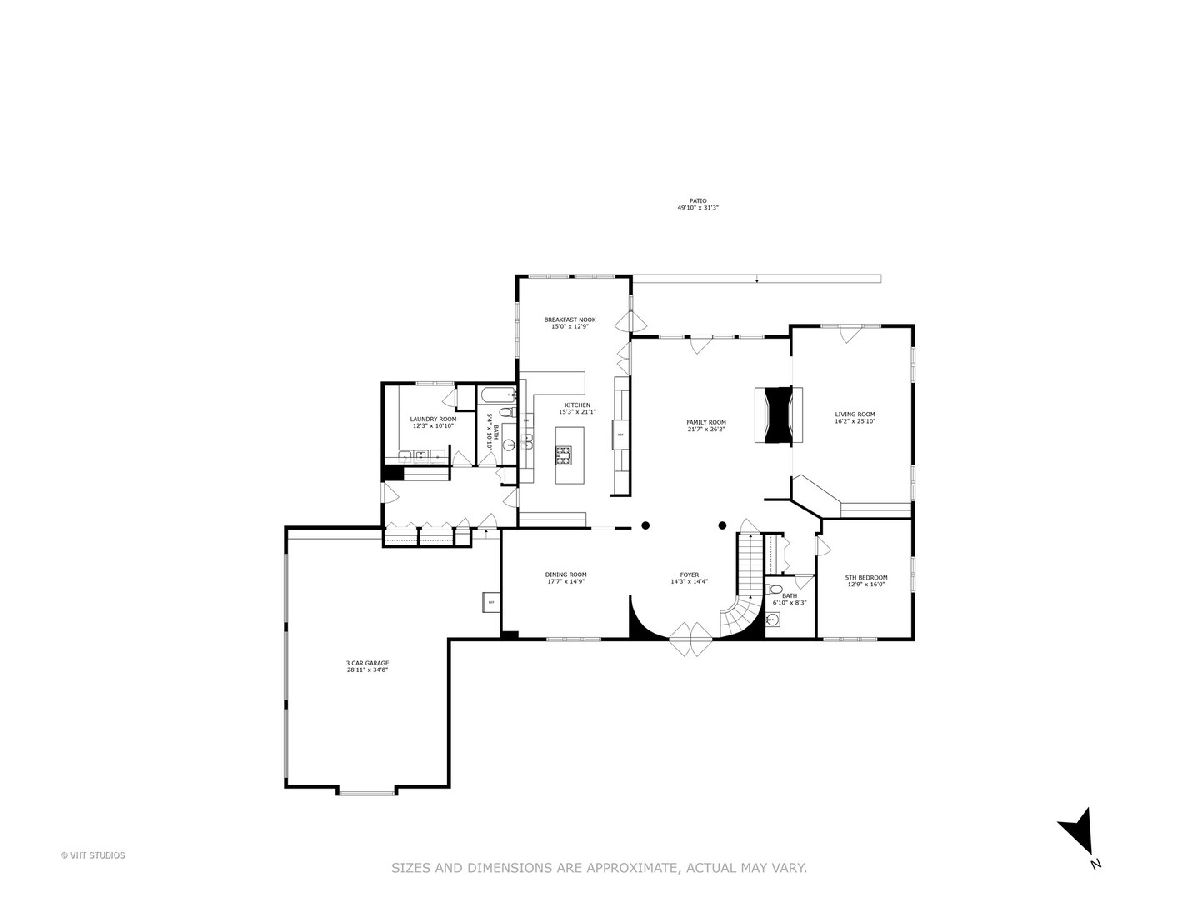
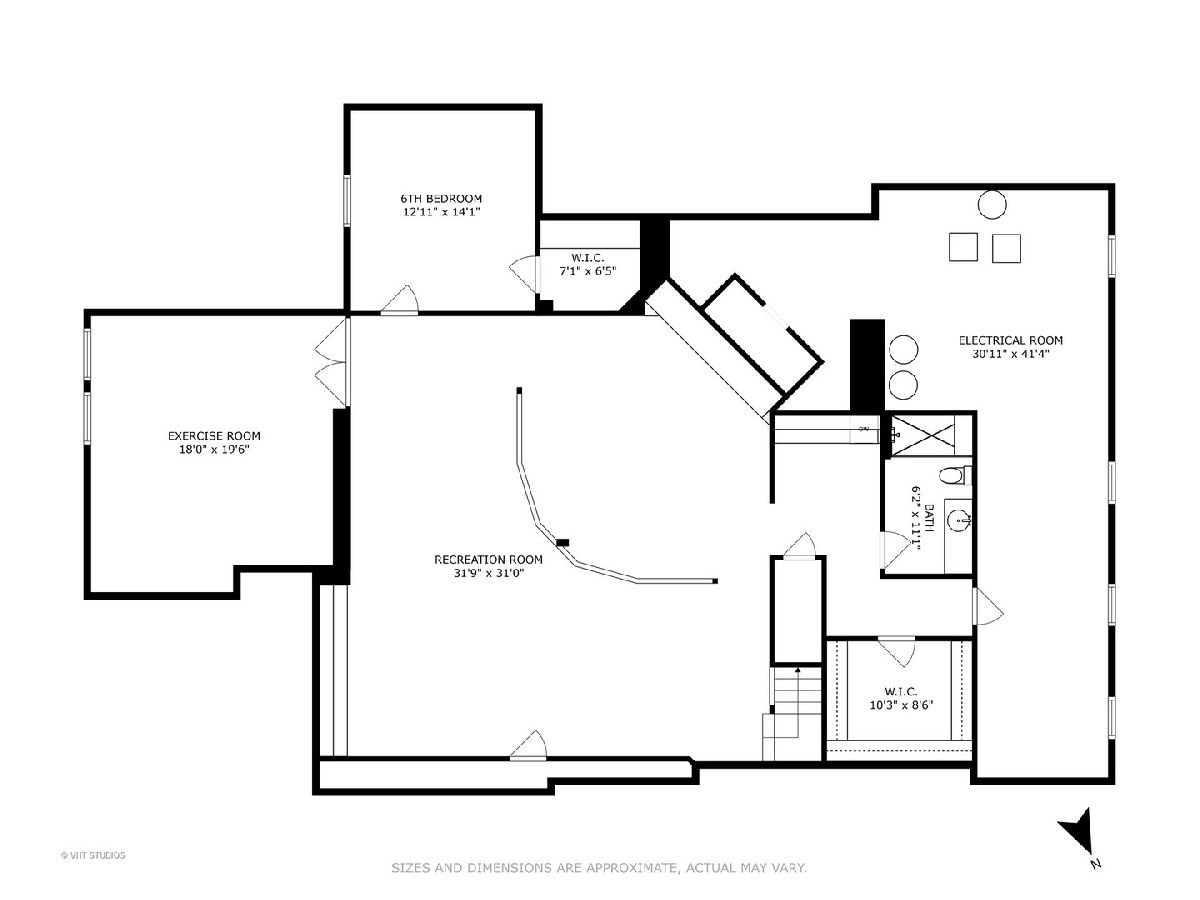
Room Specifics
Total Bedrooms: 6
Bedrooms Above Ground: 5
Bedrooms Below Ground: 1
Dimensions: —
Floor Type: —
Dimensions: —
Floor Type: —
Dimensions: —
Floor Type: —
Dimensions: —
Floor Type: —
Dimensions: —
Floor Type: —
Full Bathrooms: 6
Bathroom Amenities: Whirlpool,Separate Shower,Steam Shower,Double Sink
Bathroom in Basement: 1
Rooms: —
Basement Description: Finished,Egress Window,Rec/Family Area,Sleeping Area,Storage Space
Other Specifics
| 3 | |
| — | |
| Brick,Circular | |
| — | |
| — | |
| 54886 | |
| Unfinished | |
| — | |
| — | |
| — | |
| Not in DB | |
| — | |
| — | |
| — | |
| — |
Tax History
| Year | Property Taxes |
|---|---|
| 2025 | $24,463 |
Contact Agent
Nearby Similar Homes
Nearby Sold Comparables
Contact Agent
Listing Provided By
Baird & Warner


