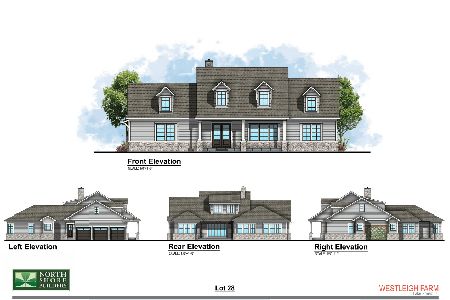570 Hunter Lane, Lake Forest, Illinois 60045
$1,120,000
|
Sold
|
|
| Status: | Closed |
| Sqft: | 5,161 |
| Cost/Sqft: | $240 |
| Beds: | 4 |
| Baths: | 6 |
| Year Built: | 2001 |
| Property Taxes: | $26,338 |
| Days On Market: | 2115 |
| Lot Size: | 1,25 |
Description
Tremendous NEW price for this handsome custom brick home on a beautiful 1.25 acre lot. Rich architectural details & a high level of finish thru-out including a dramatic 2 story foyer w/new Carrera marble floors & custom balusters, 10' ceilings on 1st flr, a library w/built-ins, gourmet kitchen w/center island, work station & lg eating area opening to the vaulted ceiling family room plus 2 powder rms & a nicely appointed laundry/mud rm. The 2nd flr has a beautiful master suite w/tray ceiling, luxurious bath & a private sitting rm, plus 3 lg bedrms. The incredible lower level boasts a 5th bedrm/full bath, a rec rm w/kitchenette, a media rm, an exercise rm, & a spacious sitting rm. Beautifully decorated & impeccably maintained. All on a gorgeous landscaped 1.25 acre property w/bluestone patio & brick walkways. Just move in & enjoy this lovely home.
Property Specifics
| Single Family | |
| — | |
| Traditional | |
| 2001 | |
| Full | |
| — | |
| No | |
| 1.25 |
| Lake | |
| Ridgelands | |
| 0 / Not Applicable | |
| None | |
| Lake Michigan | |
| Public Sewer | |
| 10656995 | |
| 16054090020000 |
Nearby Schools
| NAME: | DISTRICT: | DISTANCE: | |
|---|---|---|---|
|
Grade School
Cherokee Elementary School |
67 | — | |
|
Middle School
Deer Path Middle School |
67 | Not in DB | |
|
High School
Lake Forest High School |
115 | Not in DB | |
Property History
| DATE: | EVENT: | PRICE: | SOURCE: |
|---|---|---|---|
| 2 May, 2011 | Sold | $1,300,000 | MRED MLS |
| 5 Mar, 2011 | Under contract | $1,449,000 | MRED MLS |
| 14 Feb, 2011 | Listed for sale | $1,449,000 | MRED MLS |
| 28 Aug, 2020 | Sold | $1,120,000 | MRED MLS |
| 21 Jun, 2020 | Under contract | $1,240,000 | MRED MLS |
| — | Last price change | $1,270,000 | MRED MLS |
| 5 Mar, 2020 | Listed for sale | $1,290,000 | MRED MLS |
Room Specifics
Total Bedrooms: 5
Bedrooms Above Ground: 4
Bedrooms Below Ground: 1
Dimensions: —
Floor Type: Carpet
Dimensions: —
Floor Type: Carpet
Dimensions: —
Floor Type: Carpet
Dimensions: —
Floor Type: —
Full Bathrooms: 6
Bathroom Amenities: Whirlpool,Separate Shower,Double Sink
Bathroom in Basement: 1
Rooms: Bedroom 5,Library,Recreation Room,Sitting Room,Exercise Room,Media Room,Eating Area
Basement Description: Finished
Other Specifics
| 3 | |
| — | |
| — | |
| Patio | |
| Landscaped | |
| 163X333X177X343 | |
| — | |
| Full | |
| Vaulted/Cathedral Ceilings, Bar-Wet, Hardwood Floors, First Floor Laundry, Walk-In Closet(s) | |
| Double Oven, Microwave, Dishwasher, High End Refrigerator, Bar Fridge, Washer, Dryer, Disposal, Cooktop, Range Hood | |
| Not in DB | |
| — | |
| — | |
| — | |
| Gas Log, Gas Starter |
Tax History
| Year | Property Taxes |
|---|---|
| 2011 | $19,346 |
| 2020 | $26,338 |
Contact Agent
Nearby Similar Homes
Nearby Sold Comparables
Contact Agent
Listing Provided By
Griffith, Grant & Lackie










