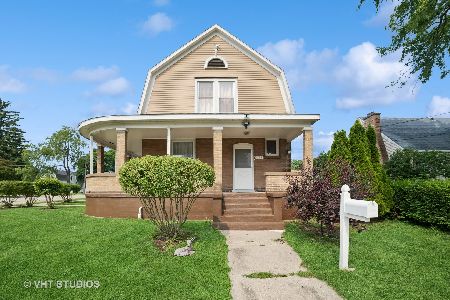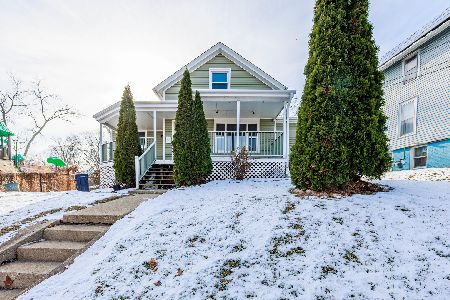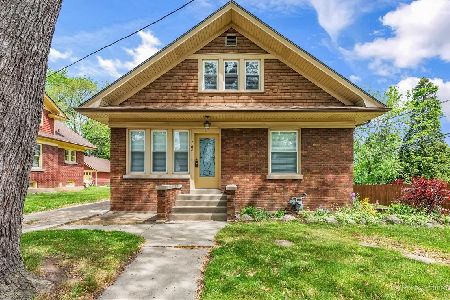550 Mcclure Avenue, Elgin, Illinois 60123
$165,900
|
Sold
|
|
| Status: | Closed |
| Sqft: | 0 |
| Cost/Sqft: | — |
| Beds: | 5 |
| Baths: | 3 |
| Year Built: | 1920 |
| Property Taxes: | $6,016 |
| Days On Market: | 5645 |
| Lot Size: | 0,00 |
Description
Incredible renovation to this 1920's all brick Victorian! New items include: Brazilian cherry floors, maple cabinets with granite & stainless, windows, roof, furnace, A/C, updated plumbing & electric! Master suite with sitting room, his/her walk-ins & bath with whirlpool, separate shower, & double sink! Hardwood throughout, finished basement. Located on a gorgeous landscaped & heavily wooded lot.
Property Specifics
| Single Family | |
| — | |
| Victorian | |
| 1920 | |
| Full,Walkout | |
| VICTORIAN | |
| No | |
| — |
| Kane | |
| — | |
| 0 / Not Applicable | |
| None | |
| Public | |
| Public Sewer | |
| 07607419 | |
| 0611352017 |
Nearby Schools
| NAME: | DISTRICT: | DISTANCE: | |
|---|---|---|---|
|
Grade School
Highland Elementary School |
46 | — | |
|
Middle School
Kimball Middle School |
46 | Not in DB | |
|
High School
Larkin High School |
46 | Not in DB | |
Property History
| DATE: | EVENT: | PRICE: | SOURCE: |
|---|---|---|---|
| 13 Apr, 2010 | Sold | $71,500 | MRED MLS |
| 18 Mar, 2010 | Under contract | $54,900 | MRED MLS |
| 22 Feb, 2010 | Listed for sale | $54,900 | MRED MLS |
| 17 Sep, 2010 | Sold | $165,900 | MRED MLS |
| 23 Aug, 2010 | Under contract | $165,900 | MRED MLS |
| 12 Aug, 2010 | Listed for sale | $165,900 | MRED MLS |
Room Specifics
Total Bedrooms: 5
Bedrooms Above Ground: 5
Bedrooms Below Ground: 0
Dimensions: —
Floor Type: Hardwood
Dimensions: —
Floor Type: Hardwood
Dimensions: —
Floor Type: Hardwood
Dimensions: —
Floor Type: —
Full Bathrooms: 3
Bathroom Amenities: Whirlpool,Separate Shower,Double Sink
Bathroom in Basement: 1
Rooms: Bonus Room,Bedroom 5,Recreation Room,Sitting Room
Basement Description: Finished
Other Specifics
| 2 | |
| — | |
| — | |
| — | |
| Landscaped,Wooded | |
| 66X132 | |
| — | |
| Full | |
| First Floor Bedroom | |
| Range, Dishwasher, Refrigerator | |
| Not in DB | |
| — | |
| — | |
| — | |
| — |
Tax History
| Year | Property Taxes |
|---|---|
| 2010 | $6,016 |
Contact Agent
Nearby Similar Homes
Contact Agent
Listing Provided By
4 Sale Realty, Inc.











