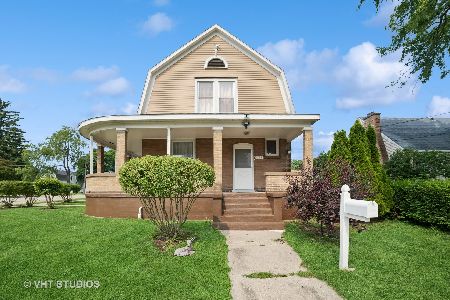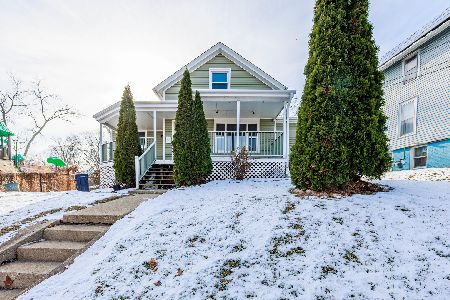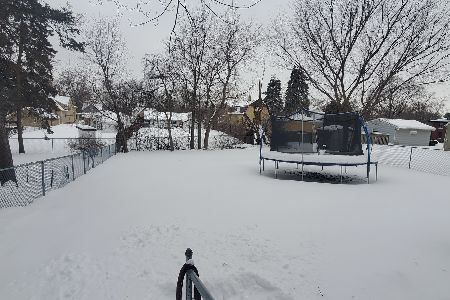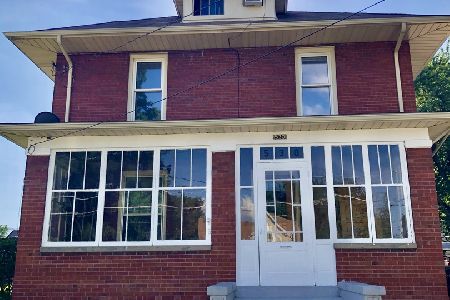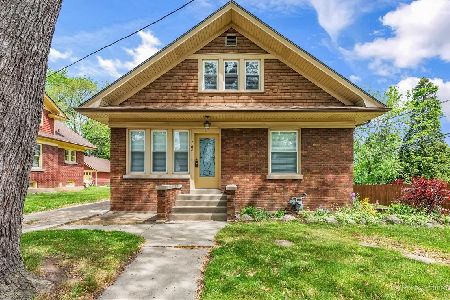765 Pine Street, Elgin, Illinois 60123
$245,000
|
Sold
|
|
| Status: | Closed |
| Sqft: | 1,900 |
| Cost/Sqft: | $118 |
| Beds: | 3 |
| Baths: | 2 |
| Year Built: | 1950 |
| Property Taxes: | $4,986 |
| Days On Market: | 1692 |
| Lot Size: | 0,21 |
Description
Looks demure from the front but this is a surprisingly large Cape Cod with three floors of living, central AC and forced air furnace (2019). Two bedrooms and full bath on first floor, huge master on the second floor (would be easy to add master bath/suite), a finished basement with awesome retro wet bar, half bath, and Rec Room plus additional utility room (and separate shower) and oodles of storage. Easy to create another full bath in basement too with plumbing set up. What makes this house even more awesome is the enormous landscaped lot and a unique and large "hobbyist" garage you won't find elsewhere. The second floor above the garage has a large live/work space that has its on HVAC system (work from home!). Behind the garage is a fully enclosed three season room with a built-in fireplace/cooktop for cozy fall evenings and awesome parties. New carpet throughout first floor. Separate hvac systems for garage and house. W/D, hot water heater and range all 3 years new. Fully fenced in yard. Storage shed included. Walking distance to Wing Park and Wing Park Golf Course, The Centre of Elgin, Fox River Trail, Grand Victoria Casino. Transfers "as-is".
Property Specifics
| Single Family | |
| — | |
| Cape Cod | |
| 1950 | |
| Full | |
| — | |
| No | |
| 0.21 |
| Kane | |
| — | |
| — / Not Applicable | |
| None | |
| Public | |
| — | |
| 11116555 | |
| 0611354004 |
Nearby Schools
| NAME: | DISTRICT: | DISTANCE: | |
|---|---|---|---|
|
Grade School
Highland Elementary School |
46 | — | |
|
Middle School
Kimball Middle School |
46 | Not in DB | |
|
High School
Larkin High School |
46 | Not in DB | |
Property History
| DATE: | EVENT: | PRICE: | SOURCE: |
|---|---|---|---|
| 22 Jul, 2021 | Sold | $245,000 | MRED MLS |
| 20 Jun, 2021 | Under contract | $225,000 | MRED MLS |
| 9 Jun, 2021 | Listed for sale | $225,000 | MRED MLS |
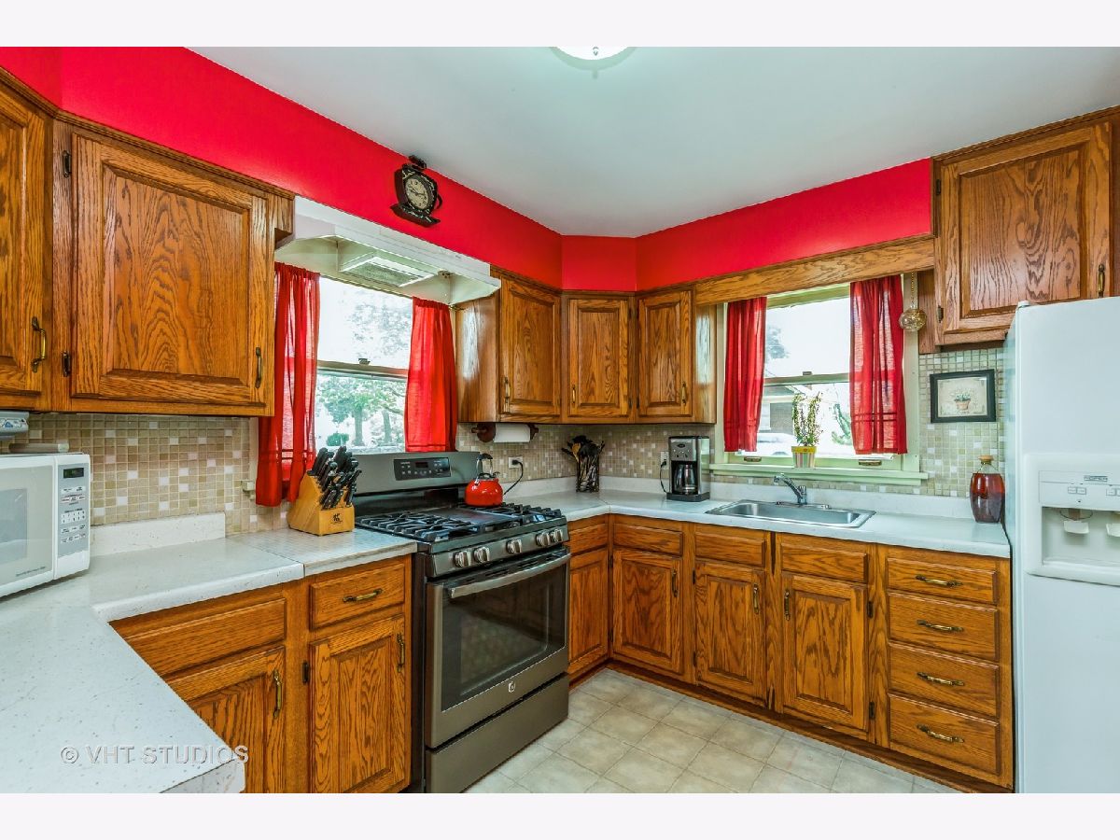

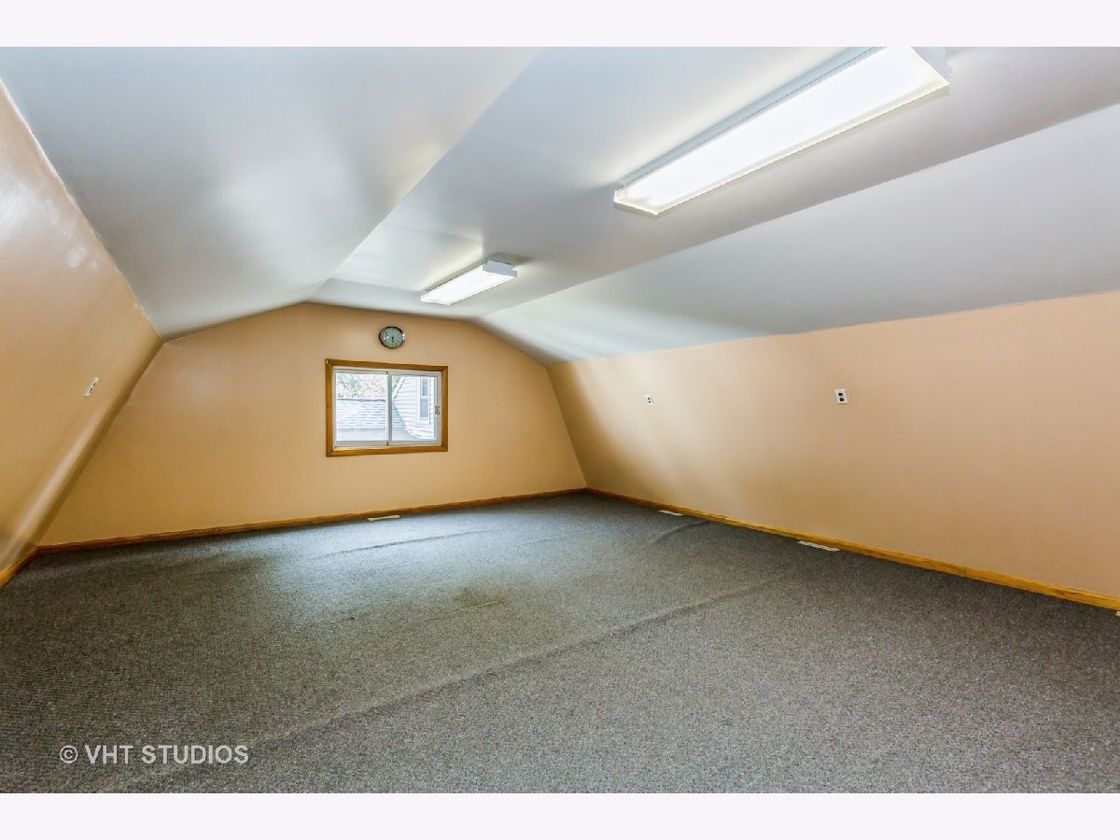




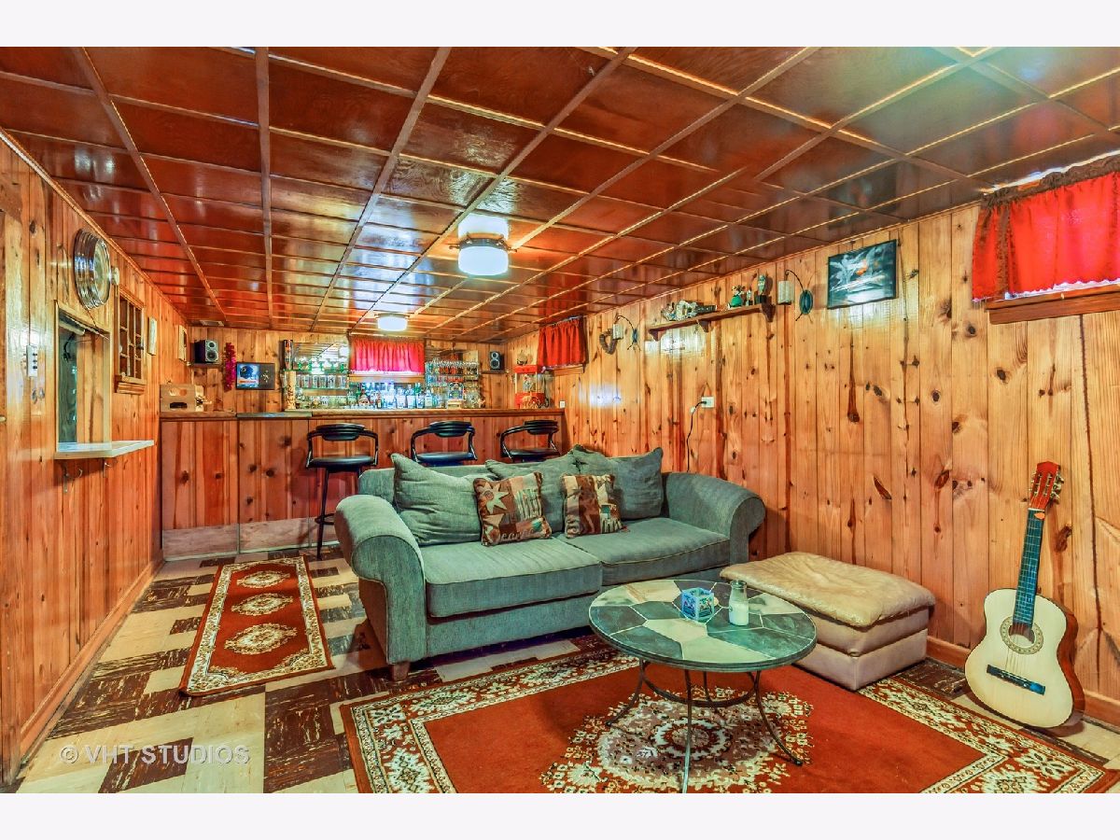





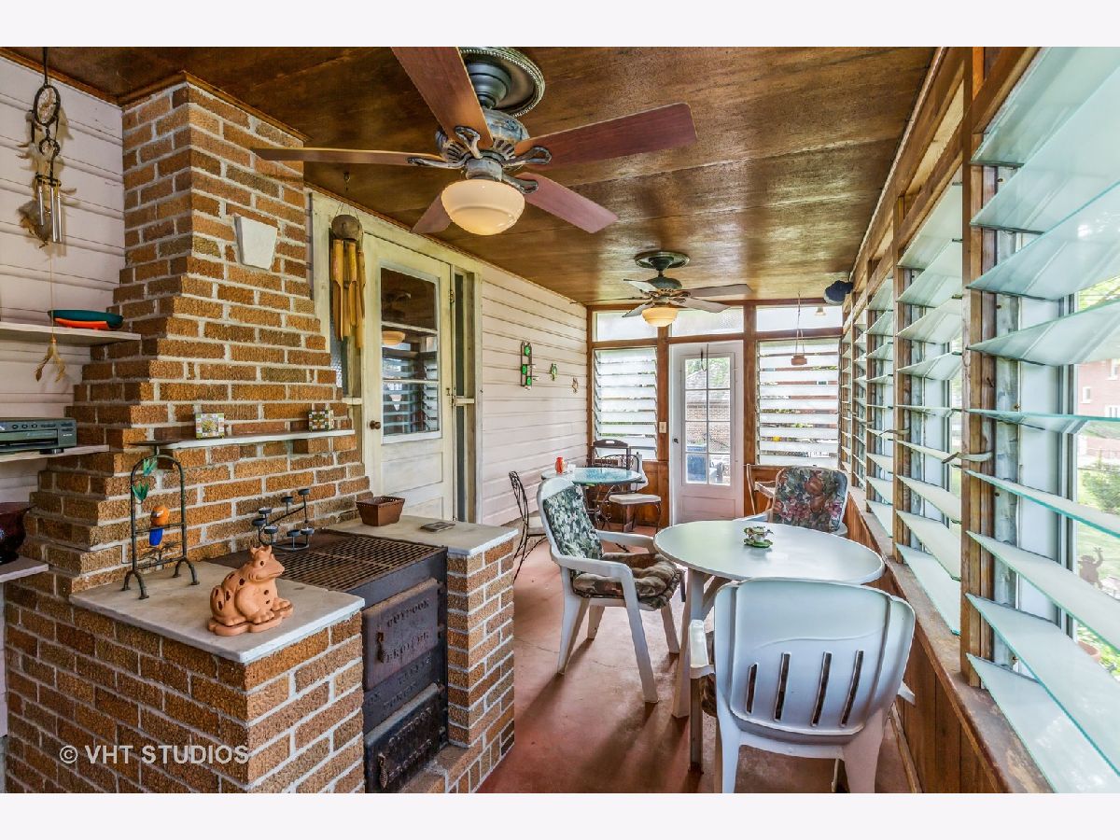








Room Specifics
Total Bedrooms: 3
Bedrooms Above Ground: 3
Bedrooms Below Ground: 0
Dimensions: —
Floor Type: Carpet
Dimensions: —
Floor Type: Carpet
Full Bathrooms: 2
Bathroom Amenities: —
Bathroom in Basement: 1
Rooms: Workshop,Loft,Screened Porch,Recreation Room,Foyer,Enclosed Porch
Basement Description: Finished
Other Specifics
| 2 | |
| Concrete Perimeter | |
| Concrete | |
| Patio, Porch, Porch Screened, Brick Paver Patio, Storms/Screens, Fire Pit | |
| Fenced Yard | |
| 60 X 155 | |
| Finished | |
| None | |
| First Floor Bedroom, First Floor Full Bath, Built-in Features, Separate Dining Room | |
| Range, Microwave, Refrigerator, Washer, Dryer | |
| Not in DB | |
| Park, Pool, Tennis Court(s), Street Paved | |
| — | |
| — | |
| — |
Tax History
| Year | Property Taxes |
|---|---|
| 2021 | $4,986 |
Contact Agent
Nearby Similar Homes
Contact Agent
Listing Provided By
Baird & Warner

