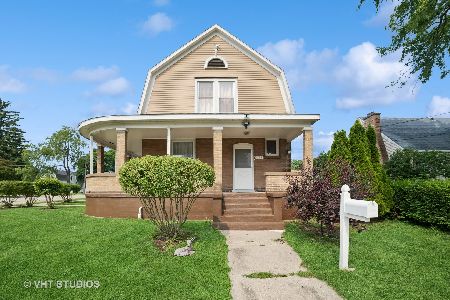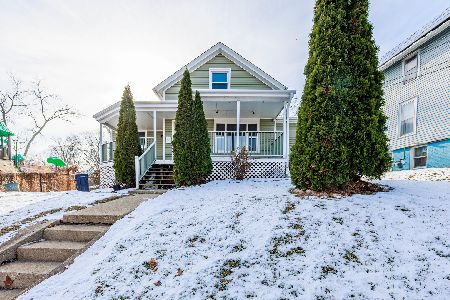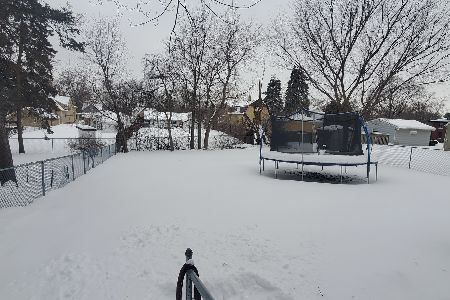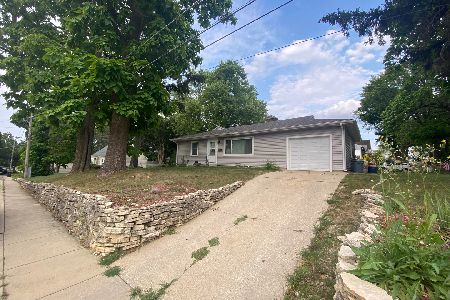764 Pine Street, Elgin, Illinois 60123
$280,108
|
Sold
|
|
| Status: | Closed |
| Sqft: | 1,337 |
| Cost/Sqft: | $181 |
| Beds: | 4 |
| Baths: | 2 |
| Year Built: | 1928 |
| Property Taxes: | $2,132 |
| Days On Market: | 1698 |
| Lot Size: | 0,24 |
Description
***Wonderful All Brick Bungalow Home with Lots of Updates and Expansive Yard*** 4 Bedrooms + 2 Full Bathrooms + Loft + Full Basement. Welcoming, enclosed front porch, with window plant ledge/bench, is perfect for relaxing and opens to a nice Family Room. Updated Kitchen features tile backsplash and wood laminate flooring. Mud Room just inside from the Garage and driveway patio space. Two main floor bedrooms plus updated Full Bath with pedestal sink and step-in shower. The Loft is a perfect sitting area or work/school-from-home location. Master Bedroom features a huge closet and built-in shelving. An additional Bedroom and newly updated Hall Bath, with subway tile, soaking tub, and separate shower, are upstairs. Cedar closets with lots of storage space throughout the home. The unfinished Basement is ready for your design ideas and touches and includes roughed-in plumbing with a shower base already installed! Great, open backyard for maximum outdoor living space enjoyment. 1.5 car detached garage plus an outdoor shed and expansive driveway. Close to so much including Wing Park and Golf Course, Downtown Elgin, shopping, dining, transportation, expressway, and two different train stations. This home boasts lots of updates throughout from flooring to mechanicals to roof, and more! Value-Added Features: (2021) Garage Roof, Upstairs Hall Bath-Toilet, Shower, and Sink, Thermostat, Carpet, Paint, Overhead Garage Door, Window Screens, Ceiling Fans, New Faucets Throughout Including Outside Spigots, All Window Blinds, Main Level Bath Update; (2014) Roof, Boiler, Eaves and Gutters, Water Heater. AGENTS AND/OR PROSPECTIVE BUYERS EXPOSED TO COVID 19 OR WITH A COUGH OR FEVER ARE NOT TO ENTER THE HOME UNTIL THEY RECEIVE MEDICAL CLEARANCE.
Property Specifics
| Single Family | |
| — | |
| — | |
| 1928 | |
| Full | |
| — | |
| No | |
| 0.24 |
| Kane | |
| — | |
| 0 / Not Applicable | |
| None | |
| Public | |
| Public Sewer | |
| 11104854 | |
| 0611352011 |
Nearby Schools
| NAME: | DISTRICT: | DISTANCE: | |
|---|---|---|---|
|
Grade School
Highland Elementary School |
46 | — | |
|
Middle School
Kimball Middle School |
46 | Not in DB | |
|
High School
Larkin High School |
46 | Not in DB | |
Property History
| DATE: | EVENT: | PRICE: | SOURCE: |
|---|---|---|---|
| 5 Aug, 2021 | Sold | $280,108 | MRED MLS |
| 9 Jun, 2021 | Under contract | $242,108 | MRED MLS |
| 3 Jun, 2021 | Listed for sale | $242,108 | MRED MLS |
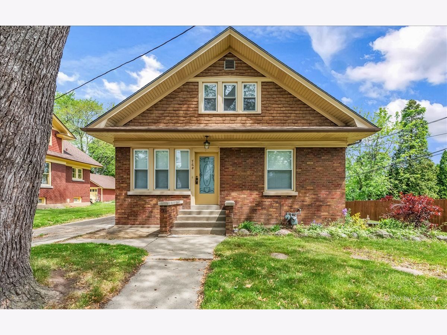
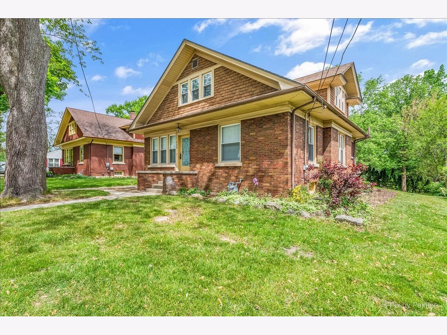
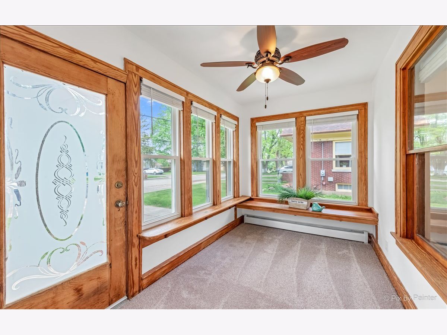
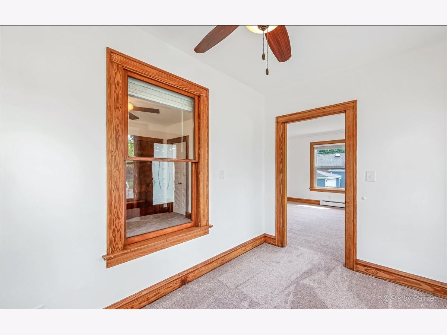
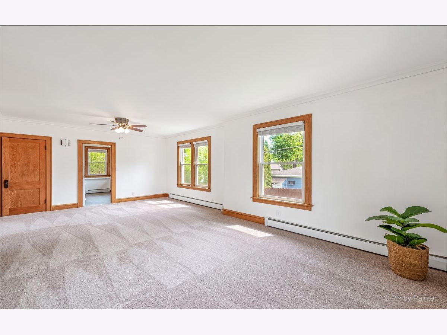
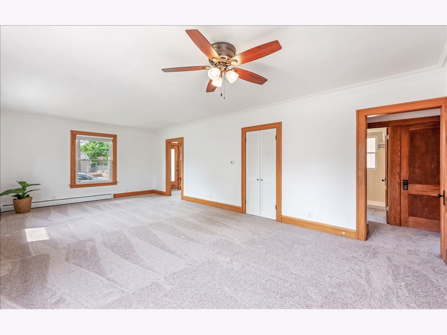
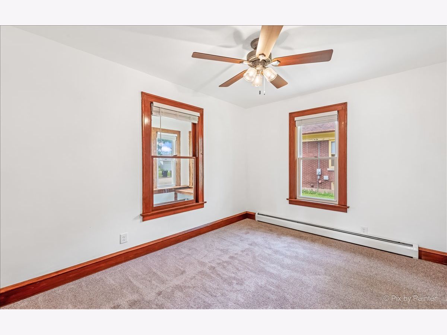
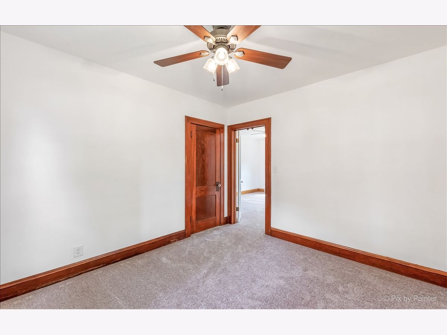
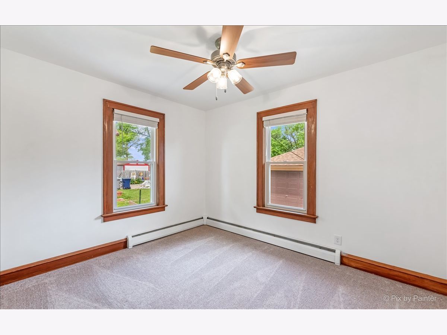
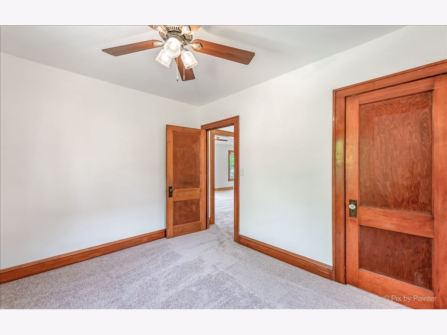
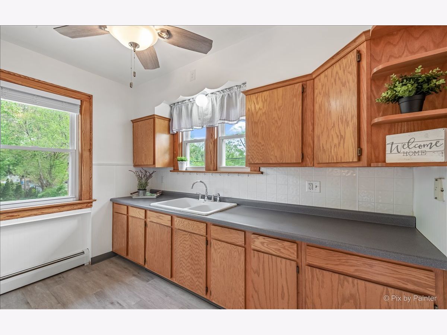
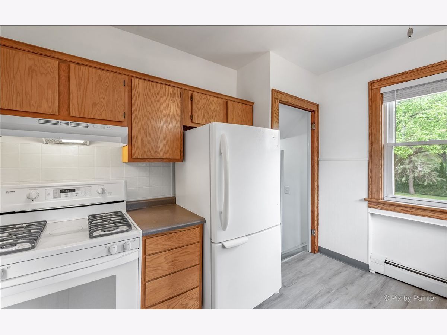
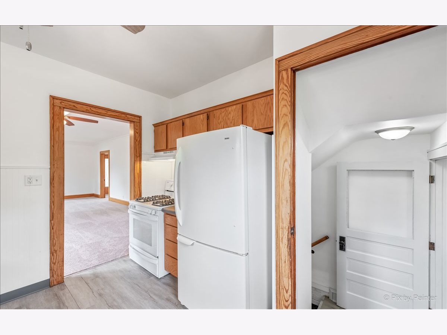
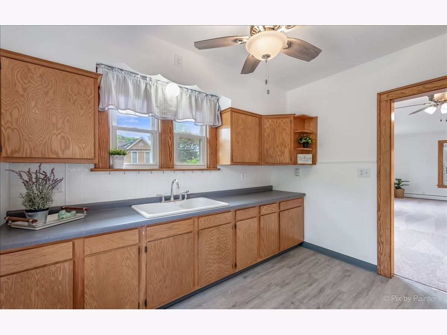
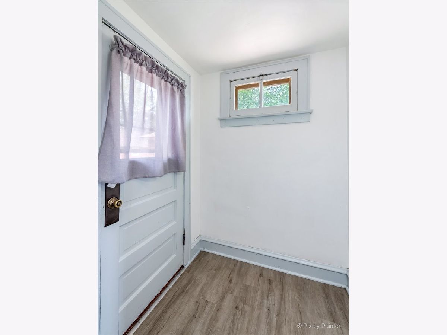
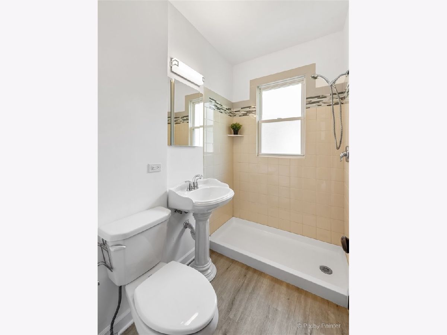
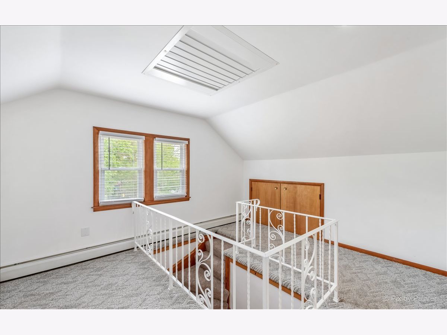
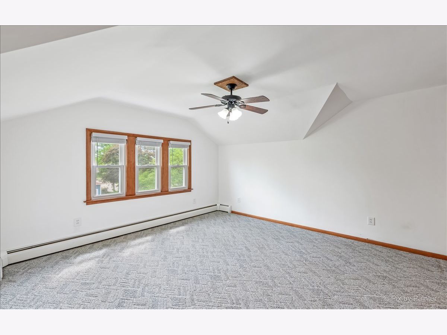
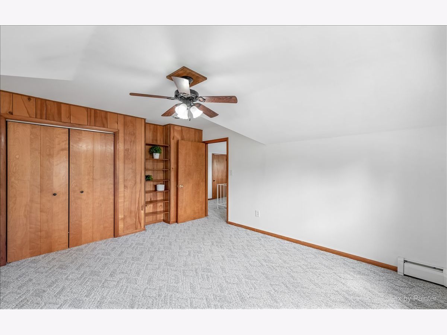
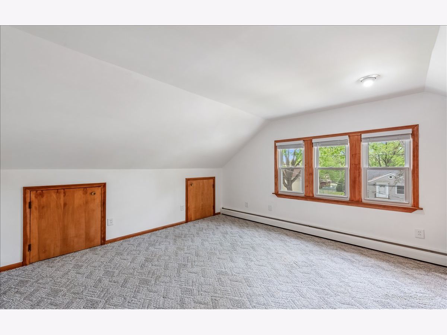
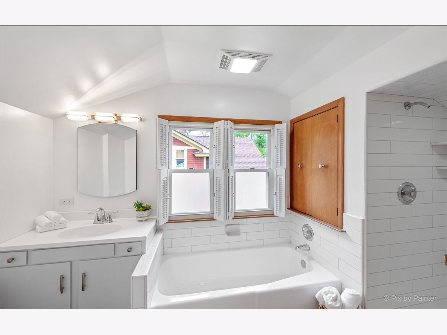
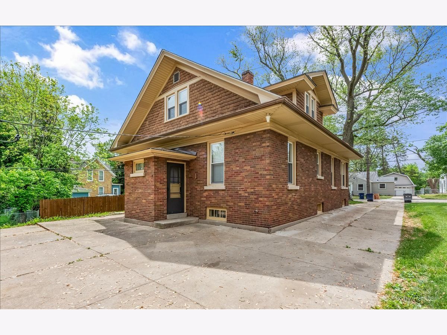
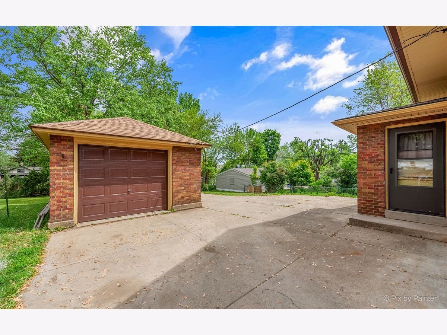
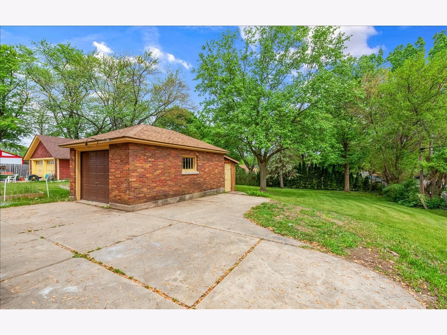
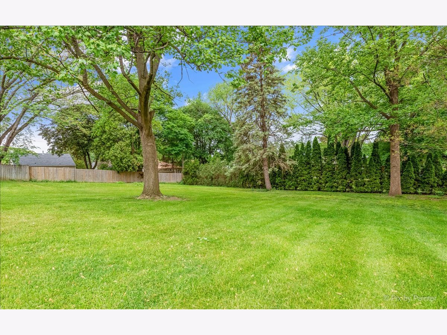
Room Specifics
Total Bedrooms: 4
Bedrooms Above Ground: 4
Bedrooms Below Ground: 0
Dimensions: —
Floor Type: Carpet
Dimensions: —
Floor Type: Carpet
Dimensions: —
Floor Type: Carpet
Full Bathrooms: 2
Bathroom Amenities: —
Bathroom in Basement: 0
Rooms: Loft,Mud Room,Enclosed Porch
Basement Description: Unfinished,Bathroom Rough-In
Other Specifics
| 1.5 | |
| Concrete Perimeter | |
| Concrete | |
| Patio, Porch | |
| Mature Trees | |
| 54X198 | |
| Unfinished | |
| None | |
| Hardwood Floors, First Floor Bedroom, First Floor Full Bath, Built-in Features | |
| Range, Refrigerator, Washer, Dryer, Range Hood | |
| Not in DB | |
| Sidewalks, Street Lights, Street Paved | |
| — | |
| — | |
| — |
Tax History
| Year | Property Taxes |
|---|---|
| 2021 | $2,132 |
Contact Agent
Nearby Similar Homes
Nearby Sold Comparables
Contact Agent
Listing Provided By
Keller Williams Inspire - Geneva

