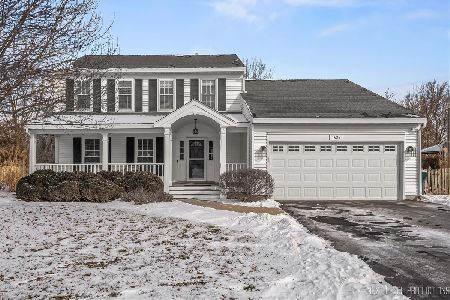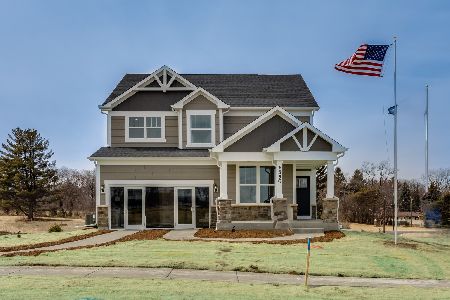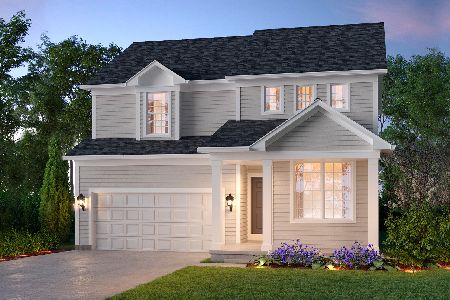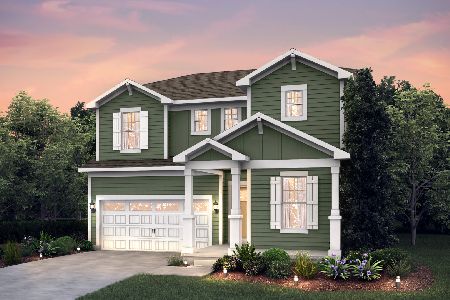550 Thorsen Lane, Batavia, Illinois 60510
$325,000
|
Sold
|
|
| Status: | Closed |
| Sqft: | 1,988 |
| Cost/Sqft: | $166 |
| Beds: | 4 |
| Baths: | 3 |
| Year Built: | 1993 |
| Property Taxes: | $7,861 |
| Days On Market: | 2685 |
| Lot Size: | 0,31 |
Description
Meticulous Braeburn two story adjacent to baseball field & park. Large landscaped lot with patio, convenient storage shed, 2-car garage with epoxied floor and plenty of room to play! Step inside to find a neutral decor, open floor plan and tons of natural light. Inviting living room with bay window, formal dining room, family room with hardwood floor and cozy gas log fireplace. Gourmet eat-in kitchen with hardwood, granite countertops and ample cherry cabinetry with under-cabinet lighting. Spacious master suite complete with private bath and walk-in closet. Offering even more living space is the full finished basement with rec room, bonus room and office. Newer roof in 2009, hot water heater in 2013 and new HVAC in 2015. Hot tub on patio is negotiable. Unbeatable location close to Fox River, schools, shopping and downtown. Must see!
Property Specifics
| Single Family | |
| — | |
| — | |
| 1993 | |
| Full | |
| GLENDALE 1 | |
| No | |
| 0.31 |
| Kane | |
| Braeburn | |
| 0 / Not Applicable | |
| None | |
| Public | |
| Public Sewer | |
| 10097791 | |
| 1216328017 |
Nearby Schools
| NAME: | DISTRICT: | DISTANCE: | |
|---|---|---|---|
|
Grade School
H C Storm Elementary School |
101 | — | |
|
Middle School
Sam Rotolo Middle School Of Bat |
101 | Not in DB | |
|
High School
Batavia Sr High School |
101 | Not in DB | |
Property History
| DATE: | EVENT: | PRICE: | SOURCE: |
|---|---|---|---|
| 26 Nov, 2018 | Sold | $325,000 | MRED MLS |
| 7 Oct, 2018 | Under contract | $329,900 | MRED MLS |
| 28 Sep, 2018 | Listed for sale | $329,900 | MRED MLS |
Room Specifics
Total Bedrooms: 4
Bedrooms Above Ground: 4
Bedrooms Below Ground: 0
Dimensions: —
Floor Type: Carpet
Dimensions: —
Floor Type: Carpet
Dimensions: —
Floor Type: Carpet
Full Bathrooms: 3
Bathroom Amenities: Double Sink
Bathroom in Basement: 0
Rooms: Den,Bonus Room,Recreation Room,Eating Area
Basement Description: Finished
Other Specifics
| 2 | |
| Concrete Perimeter | |
| Asphalt | |
| Patio, Storms/Screens | |
| Landscaped | |
| 75X203X111X185 | |
| — | |
| Full | |
| Skylight(s), Hardwood Floors | |
| Range, Microwave, Dishwasher, Refrigerator, Washer, Dryer, Disposal | |
| Not in DB | |
| Sidewalks, Street Lights, Street Paved | |
| — | |
| — | |
| Gas Log, Gas Starter |
Tax History
| Year | Property Taxes |
|---|---|
| 2018 | $7,861 |
Contact Agent
Nearby Similar Homes
Nearby Sold Comparables
Contact Agent
Listing Provided By
RE/MAX All Pro













