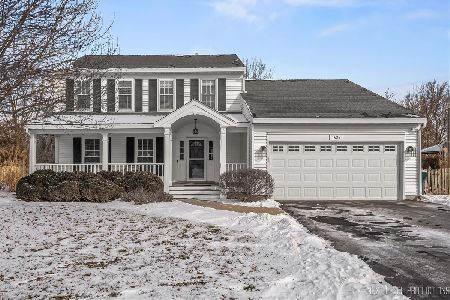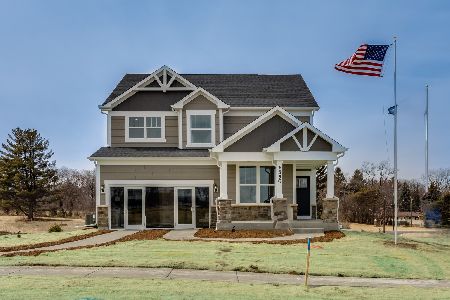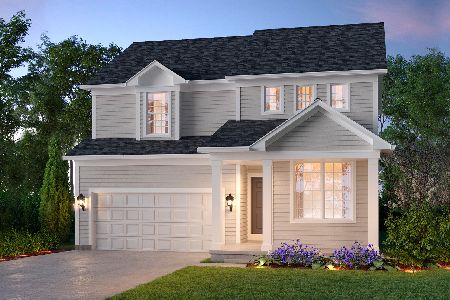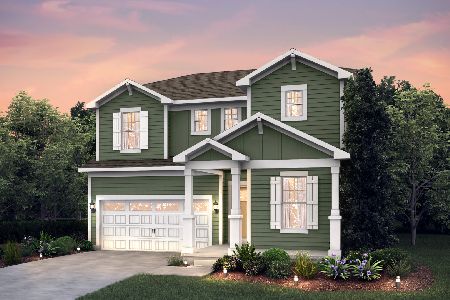1231 Iroquois Drive, Batavia, Illinois 60510
$342,500
|
Sold
|
|
| Status: | Closed |
| Sqft: | 2,119 |
| Cost/Sqft: | $165 |
| Beds: | 4 |
| Baths: | 3 |
| Year Built: | 1987 |
| Property Taxes: | $8,844 |
| Days On Market: | 1982 |
| Lot Size: | 0,30 |
Description
NESTLED AT THE END of a quiet cul-de-sac is where your dream home awaits you. This wonderful gem offers so much to today's buyer. Multiple home office choices, raised garden to grow your own vegetables and a well kept home ready to welcome you in. So many new features, 2020 new siding, 2017 fence and renewal windows, 2015 water heater, 2014 new roof and furnace, kitchen remodel with granite and all stainless appliances. three full, updated bathrooms, lovely Sunroom that overlooks your private back yard. Large room sizes. All hardwood flooring on the main level. A full bathroom and large laundry room on the first floor. Large front porch to enjoy that first cup of coffee or a nice glass of wine after a days work. Large 10X14 shed that could be used for so many things. Radon mitigation system. Don't miss this one!
Property Specifics
| Single Family | |
| — | |
| Traditional | |
| 1987 | |
| Partial | |
| — | |
| No | |
| 0.3 |
| Kane | |
| Lorlyn | |
| — / Not Applicable | |
| None | |
| Public | |
| Public Sewer | |
| 10840194 | |
| 1216401054 |
Nearby Schools
| NAME: | DISTRICT: | DISTANCE: | |
|---|---|---|---|
|
Grade School
H C Storm Elementary School |
101 | — | |
|
Middle School
Sam Rotolo Middle School Of Bat |
101 | Not in DB | |
|
High School
Batavia Sr High School |
101 | Not in DB | |
Property History
| DATE: | EVENT: | PRICE: | SOURCE: |
|---|---|---|---|
| 13 Nov, 2020 | Sold | $342,500 | MRED MLS |
| 18 Sep, 2020 | Under contract | $350,000 | MRED MLS |
| — | Last price change | $365,000 | MRED MLS |
| 31 Aug, 2020 | Listed for sale | $365,000 | MRED MLS |

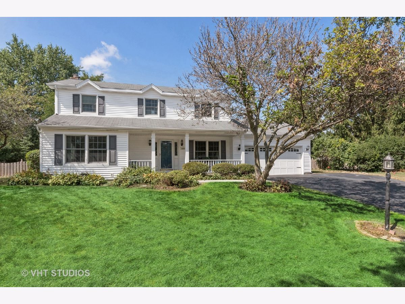
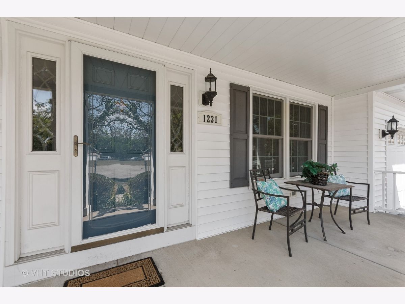
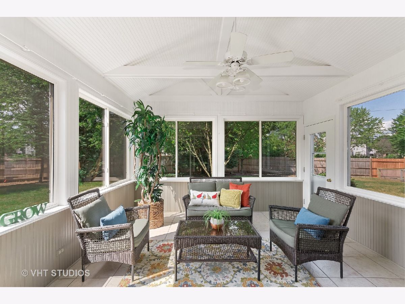
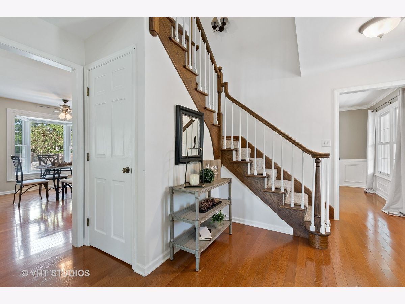
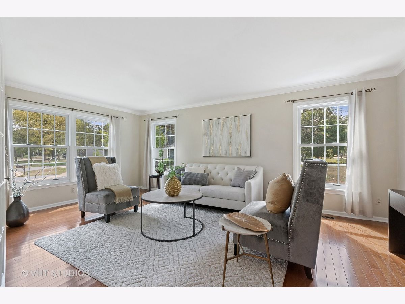
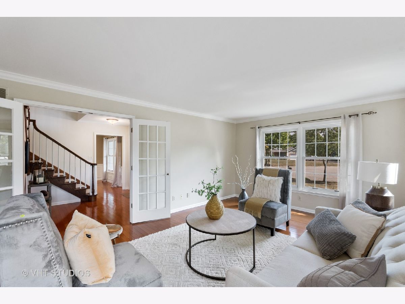
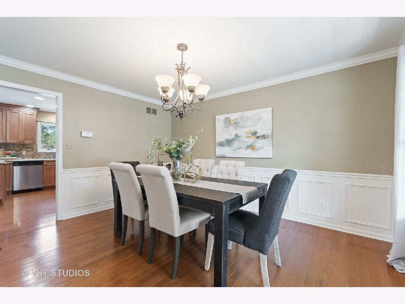
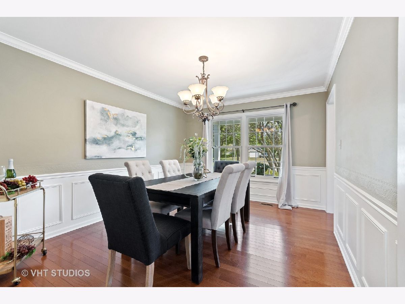
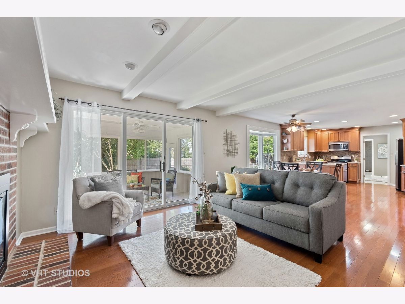
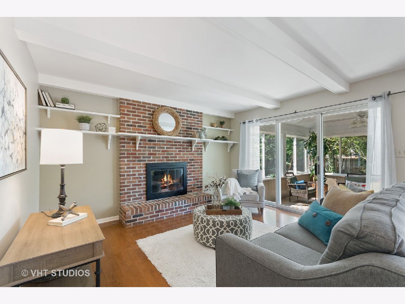
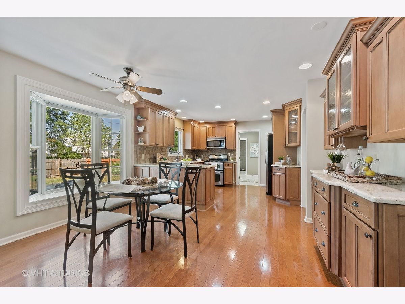
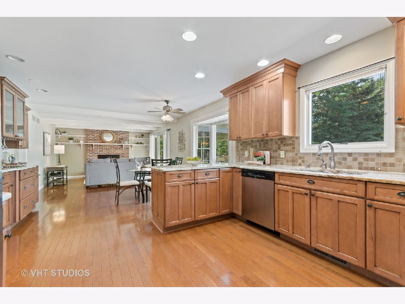
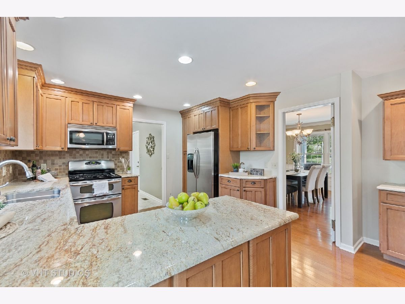
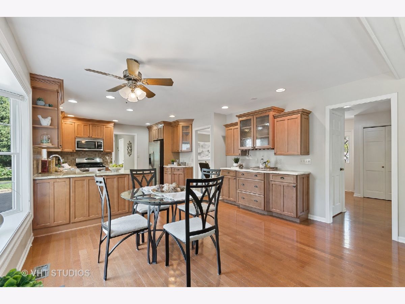
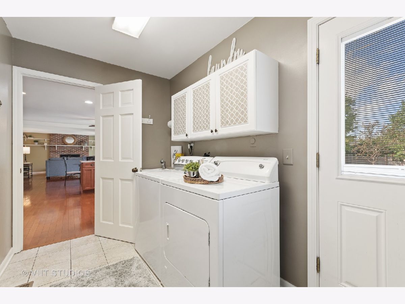
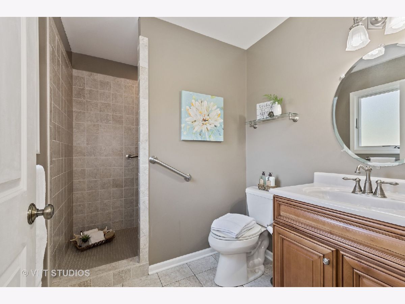
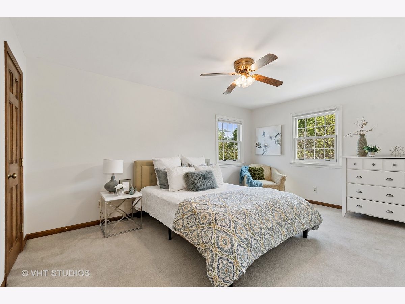
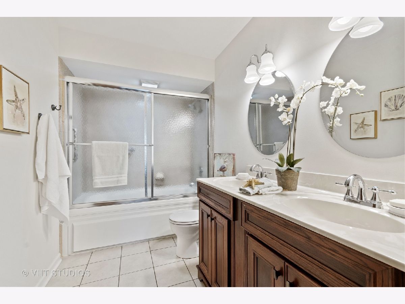
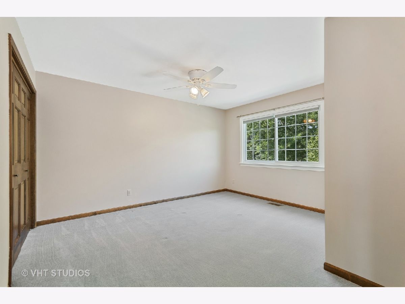
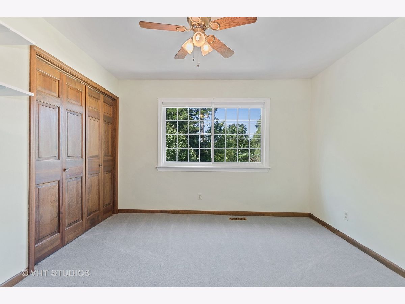
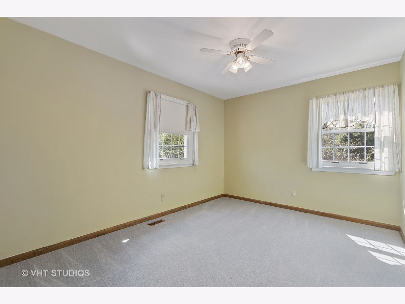
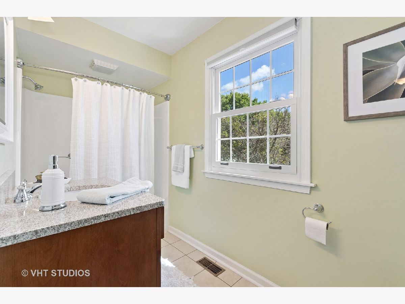
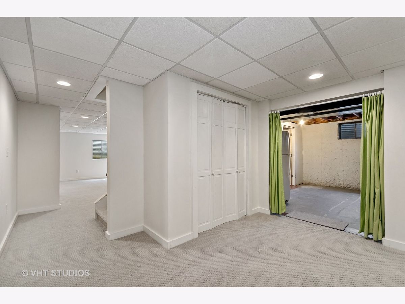
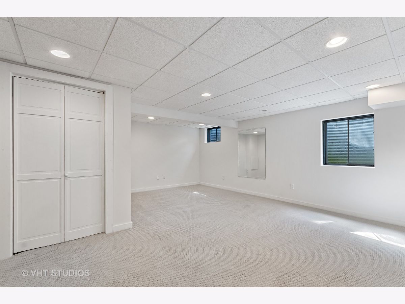
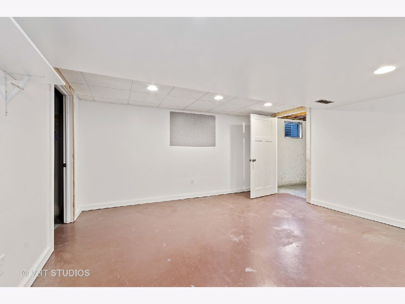
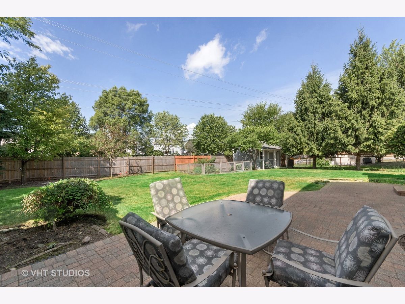
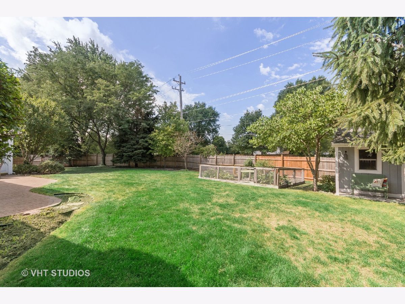
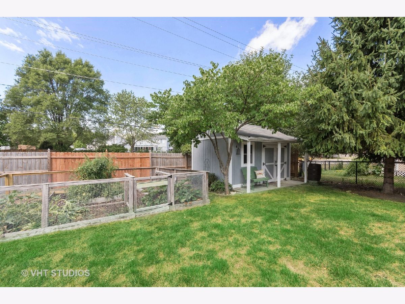
Room Specifics
Total Bedrooms: 4
Bedrooms Above Ground: 4
Bedrooms Below Ground: 0
Dimensions: —
Floor Type: Carpet
Dimensions: —
Floor Type: Carpet
Dimensions: —
Floor Type: Carpet
Full Bathrooms: 3
Bathroom Amenities: Whirlpool,Double Sink
Bathroom in Basement: 0
Rooms: Eating Area,Office,Recreation Room,Sun Room
Basement Description: Partially Finished
Other Specifics
| 2 | |
| Concrete Perimeter | |
| Asphalt | |
| Patio, Porch Screened, Storms/Screens | |
| Fenced Yard | |
| 51X128X91X73X125 | |
| — | |
| Full | |
| Hardwood Floors, First Floor Laundry, First Floor Full Bath, Walk-In Closet(s) | |
| Range, Microwave, Dishwasher, Refrigerator, Washer, Dryer, Disposal, Stainless Steel Appliance(s) | |
| Not in DB | |
| Lake, Curbs, Sidewalks, Street Lights, Street Paved | |
| — | |
| — | |
| Gas Log, Gas Starter |
Tax History
| Year | Property Taxes |
|---|---|
| 2020 | $8,844 |
Contact Agent
Nearby Similar Homes
Nearby Sold Comparables
Contact Agent
Listing Provided By
Baird & Warner

